Butterley Spillway Improvements Works (2017)
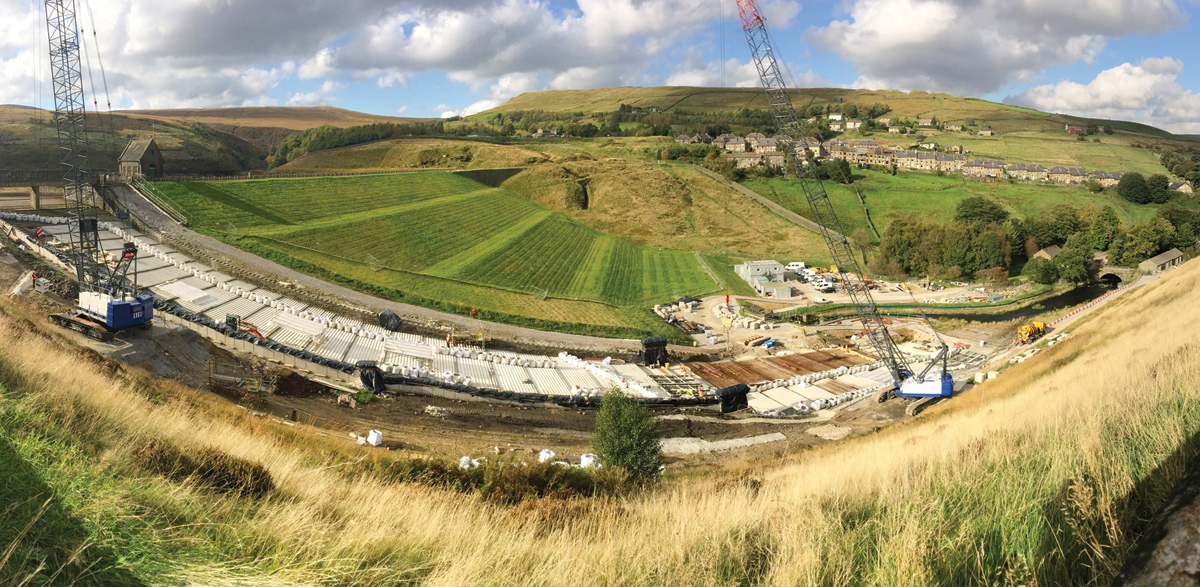
Butterley Spillway improvements during construction - Courtesy of MMB
Yorkshire Water’s Butterley Reservoir is located in the Wessenden Valley, West Yorkshire, with construction completed in 1906. The reservoir dam has a puddle clay core and a spillway constructed with local traditional stone. Due to fissures in the surrounding rock, leakages around the dam were experienced during the original commissioning phase, leading to a longer construction period than similar reservoirs at the time. In 1985, the spillway was registered as Grade II listed under the Planning (Listed Building and Conservation Areas) Act 1990 for its special architectural and historic interest.
Background and project driver
Following a minor failure of the spillway’s masonry invert during a flood event in 2002 that was significantly less than the spillway’s designed capacity, an investigation was initiated. This investigation highlighted a number of hydraulic deficiencies with the existing spillway that needed to be rectified in line with Qualified Civil Engineer’s (QCE) instructions, under The Reservoirs Act 1975. As the structure is Grade II listed, a solution that was sympathetic to the site’s heritage was required. Following a complex planning process, design and build contractor Mott MacDonald Bentley (MMB) was engaged to start work on site in February 2016.
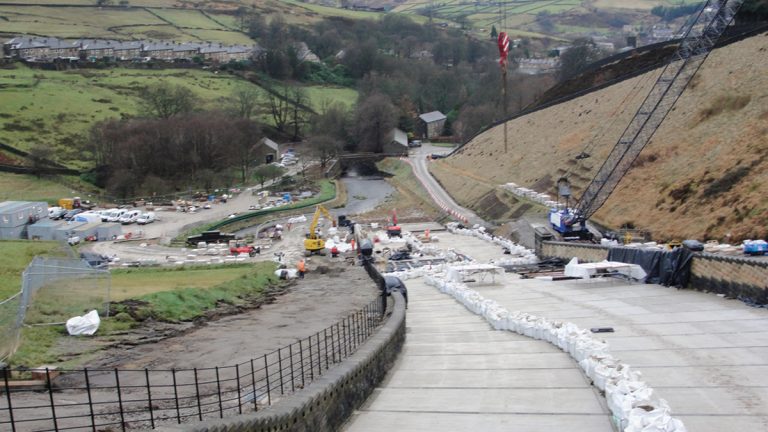
Casting of the new spillway – Courtesy of MMB
The project driver was reservoir safety: the existing spillway was unable to safely pass the design flood, and as such would not provide sufficient overflow relief, risking the stability of the reservoir dam. Throughout construction, the reservoir levels were closely managed, with a temporary overflow channel maintained throughout the works, and the construction programme phased to accommodate the flood channel. Several options were developed for the project, with the preferred option evolving throughout the planning process. Whilst the chosen option did compromise the existing structure through loss of some of the historic fabric, it did retain the essential form, the structure and its relationship with the surroundings. The solution also preserved as many historic materials and architectural design features of the original spillway as possible, reusing much of the existing asset through the adoption of innovative design and construction techniques.
Planning constraints
Due to the Grade II listing of the spillway, a significant number of planning and listed building constraints were stated. Most of these constraints had to be signed off by the Local Authority pre-commencement. In order to successfully sign off these constraints, both the design and site team had to work very closely together from an early stage to ensure buildability, as once submitted no changes could be made. Community and key stakeholder engagement was crucial to the success of the project as the spillway is admired by many people.
To preserve the heritage, maximum retention of the existing spillway was essential, not only to the project team, but also the Local Authority and the local community. Substantial investigation works including intrusive sampling were completed to confirm the construction and integrity of the existing spillway.
This information confirmed that two thirds of the existing spillway walls and two thirds of the existing shear keys could be retained. Early identification allowed these retained elements to be incorporated into the final design, reducing demolition works and waste generated.
Due to planning complexities, there was a safety drive to accelerate the delivery programme without compromising on quality. Working in collaboration with our concrete subcontractor, bespoke steel formwork was designed and manufactured to assist the casting of the new stepped concrete invert.
Steps
The existing invert steps had a typical going of 360mm and typical rise of 65mm; added to this the curvature of the existing spillway meant that each invert concrete pour would be marginally different. The formwork was designed with bolted connections so that it could be adjusted to allow for accuracy on site during the set-up, to ensure that the new slabs blended into the existing. Retaining the ‘white water’ effect of the spillway caused by the stepped invert was important to the local community.
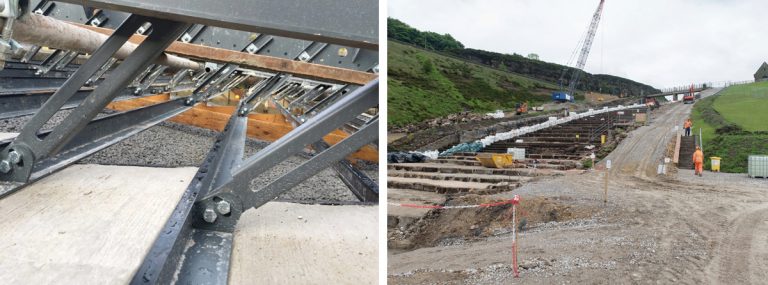
(left) Bespoke formwork for in situ concrete and (right) logistically challenging site conditions – Courtesy of MMB
Fibre concrete has been utilised at Butterley to simplify the concrete works. In order to retain as much of the existing spillway profile as possible, the stone invert steps have been recreated in reinforced concrete. Two thirds of the spillway invert are solely reinforced with fibre to eliminate the need to install steel, with the remaining third of the invert being a combination. The use of traditional steel and fibre reinforcement concrete has simplified the steel arrangement by eliminating the need to step the steel to follow the invert profile.
Using reinforced concrete within the footprint of the existing spillway required innovation, working in collaboration with the supply chain. Coupled with the use of fibre reinforcement, the steel formwork reduced the time taken to set up, pour and strip to 2 days, ensuring an excellent delivery of the new stepped concrete invert.
Construction joints
As much of the existing structure was to be retained and incorporated into the new spillway as possible; creating a suitable joint between the existing masonry and new concrete to ensure an integrated structure required some innovative thinking.
Construction joints were customised depending on their location within the spillway. In best practice, spillway joints are water retaining, at Butterley however this was not possible. As such, internal under drainage was incorporated in the form of a no fines concrete layer to eliminate flotation risk and structural damage.
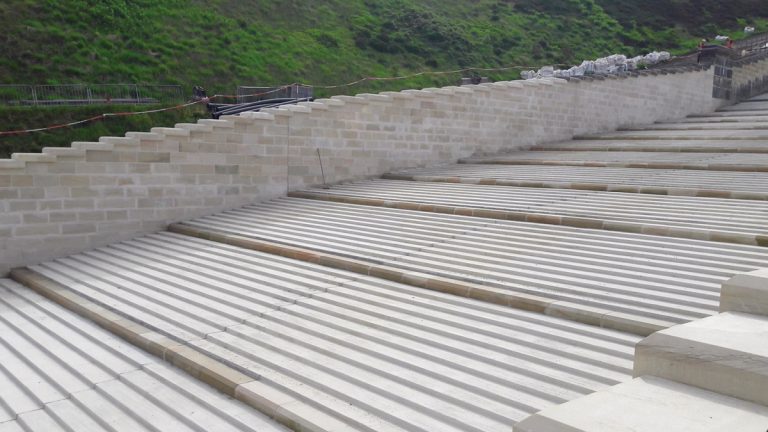
New concrete spillway and masonry walls – Courtesy of MMB
Sandstone cladding
To adhere to the listed building requirements, all new spillway walls and raised sections of existing walls had to be clad in sandstone, blending with the existing. To ensure that the newly-clad sections of wall matched the existing, a detailed masonry schedule was required.
Each specialised sandstone piece was detailed to minimise waste and cost by only ordering what was required. Much of the existing masonry was reused on site to re-profile the spillway; surplus was sold for use in residential properties, with no masonry being sent to landfill. On site, a stone magnet was utilised which allowed the site team to safely and efficiently remove the existing copings without damaging or scarring them so that they could be reused.
The stone magnet was also used to install the new sandstone blocks, pillars and copings eliminating the need for casting-in lifting anchors to each block and to reduce the risk of hand arm vibration syndrome (HAVS) as well as streamlining the delivery programme. Masonry blocks that were too heavy to be lifted with the stone magnet were lifted using a bespoke lifting beam, reducing the risk of hand injuries to operatives.
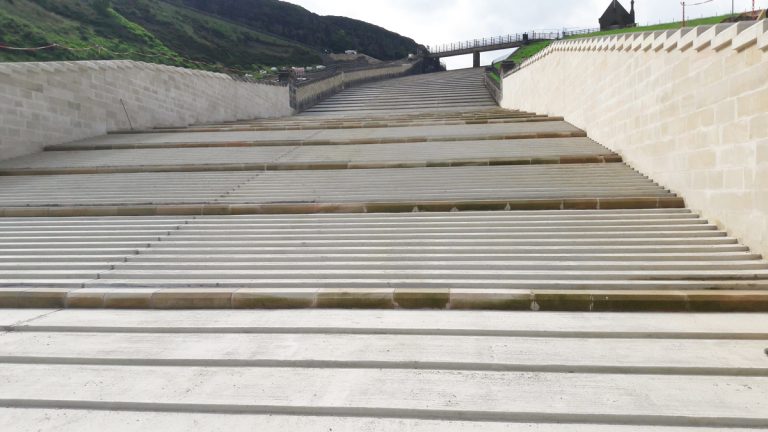
New concrete spillway and masonry walls – Courtesy of MMB
Heritage features
A number of key heritage features were also retained in addition to the existing copings. The existing stone pillars which protruded into the spillway were observed to cause out of channel flow during operation. To retain the appearance, but remove the obstruction, the pillars were deconstructed and rebuilt in line with the adjacent spillway walls.
New stone was only utilised when the existing blocks were damaged or wall raising was required. In a similar fashion, the curved wing walls at the downstream end of the existing spillway were rebuilt in predominantly new stone to retain the feature.
Access for construction works at reservoir sites is often challenging due to their location and topography. Butterley was no exception, especially for the installation of the 2 (No.) 100t crawler cranes required to service the spillway works. 3D modelling of the existing land profile to the right-hand-side of the spillway was completed to confirm that the area could be re-profiled to allow the cranes to safely be delivered, tracked into position and rigged.
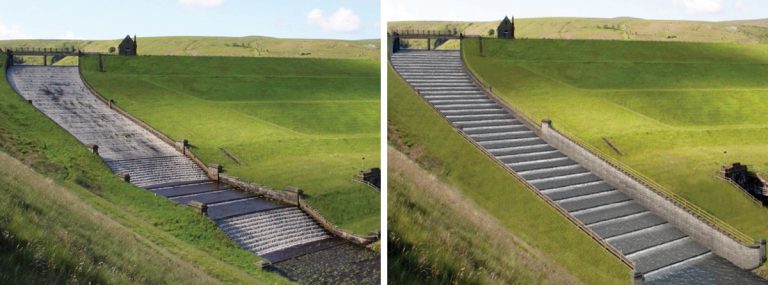
(left) Pre-construction works and (right) completion photomontage – Courtesy of MMB
Conclusion
For MMB, collaboration was crucial to a successful outcome on the project. From planning to construction, key stakeholders were actively involved in developing the solution and ensuring that key heritage elements were retained or replaced.
The local community has also been involved throughout, and measures were put in place during the works to enhance the area, such as interpretation boards depicting the local history.





