Chantry Cottages Flood Defence Scheme (2017)
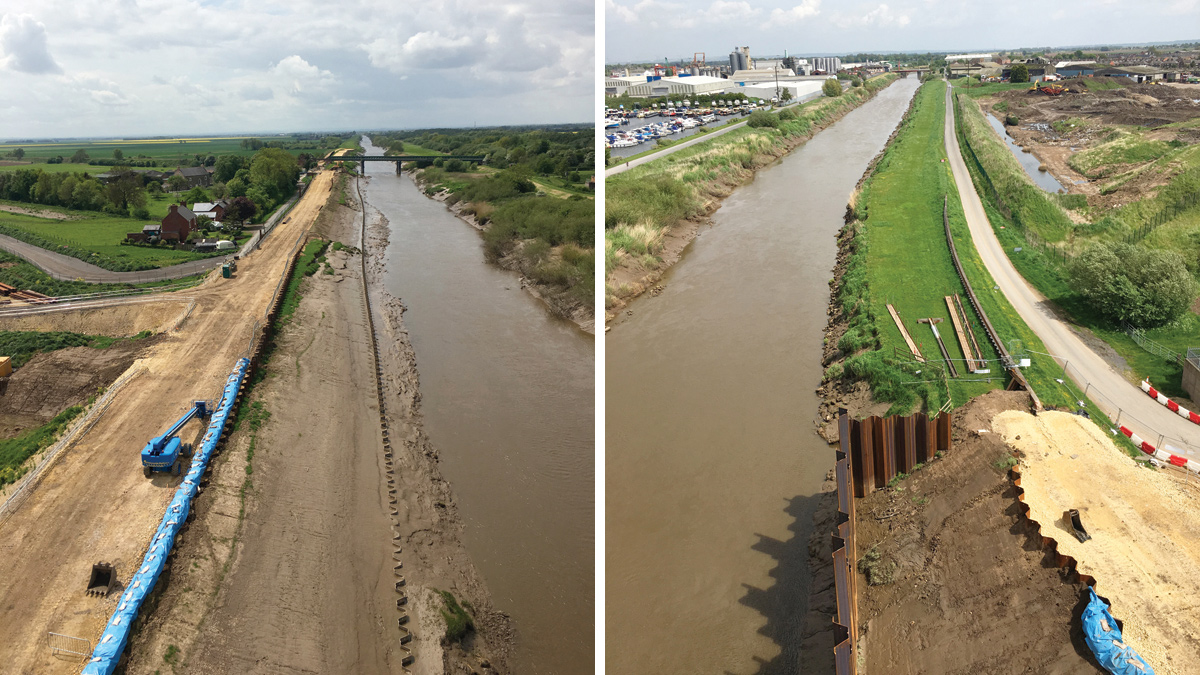
(left) Temporary piling platform with piles installed in the river and (right) Start of the temporary pile installation - Courtesy of JBA Bentley
The £7.7m project to stabilise and improve 1km of flood defence embankment was initiated by the 2013 tidal surge. This caused widespread flooding to the east coast and raised water levels by over 1.5m in the Dutch River. Post-event inspection highlighted that this length of channel side was at high risk of failure and could potentially flood up to 3,000 properties. This watercourse has a high tidal range which has been constrained and aggravated by engineering works over many centuries. The tidal surge disturbed the dynamic equilibrium and triggered on-going erosion, compounded by extremely high tides forecast in 2015.
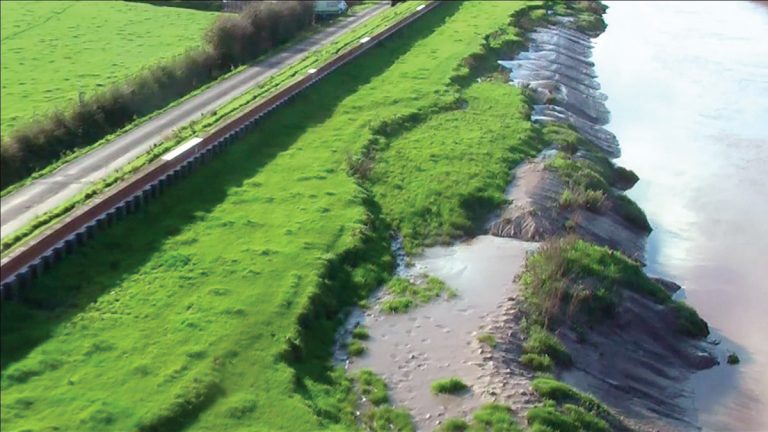
Drone survey – Embankment failure before works – Courtesy of JBA Bentley Ltd
Staged approach
The ground investigation, geotechnical analysis and feasibility study identified that the existing defences were insufficient to cope with future flood events and rapid draw down conditions.
Breach analysis identified the potential severity and magnitude of a failure of the defence. Despite the height of the defence being in place, there were significant defects which reduced the standard of protection. Initial options were identified and used for the business case and to procure the subsequent phases of works.
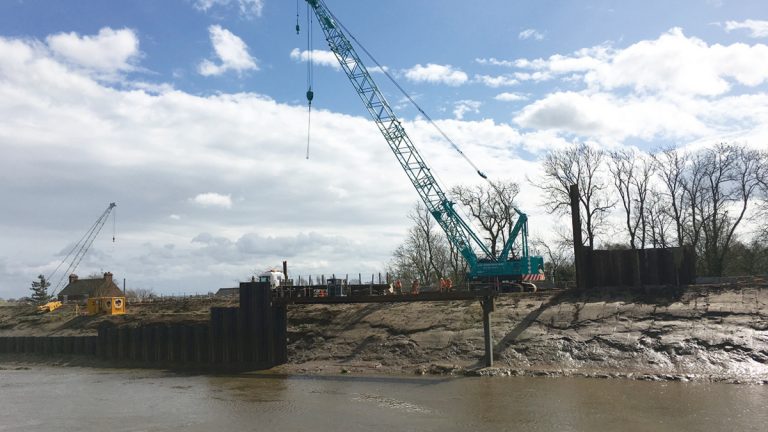
Pile installation within the river – Courtesy of JBA Bentley Ltd
Phase 2: Temporary works
Urgent work was carried out to stabilise the defence before forecast astronomical high tides in September 2015.
The temporary works solution was to install a 150m length of 13m long sheet piles as advanced works, which could then be incorporated into the long-term solution, affording time for the permanent design to be developed. The site compound was formed at an early stage, and the public access road diverted for the duration of the whole scheme.
The piling platform was used to provide additional support in the most critical section, and methods of pile installation were trialled to determine the preferred process for the permanent works.
A procurement exercise was carried out for Phase 3, resulting in the design and construction of the permanent works being directly awarded to JBA Bentley. This was due to excellent performance and demonstrated efficiency savings.
Evaluation of design options and commercial models took place during this time, culminating in the identification of the baseline solution. This comprised a piled foreshore and a stabilising layer of rock armour from the crest of the embankment extending to the centre of the river channel.
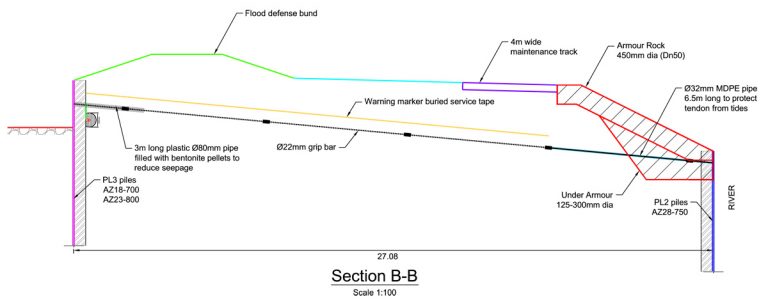
Typical section drawing through embankment – Courtesy of JBA Bentley Ltd
Phase 3a: Permanent works design
A value engineering exercise was conducted to investigate options for reducing the quantity of rock armour required. This resulted in modification of the design to incorporate 11m piles at the toe of the defence, removing the need to armour the channel bed.
The piles were also redesigned to increase driveability in response to poor ground conditions encountered during phase 2. The coordination, collaboration and cooperation between designer, contractor and end-user was key to the timely delivery of this engineering challenge.
Because of the dynamic river environment and the need to minimise operational costs, the design had to accommodate ongoing erosion. The required section size, length and weight of pile required to restrain these forces in cantilever alone was not practical, and was resolved by designing stainless steel tendons connected to an anchor restraint system.
An innovative design, comprising a pair of adjacent 12m compression and tension continuous flight auger (CFA) piles, was established as an alternative to a raked compression pile and anchor tie arrangement. The new flood defence was formed by integrating the reinforced concrete pile cap and wailing beam. This generated savings in steel volume and time, due to quicker installation.
The design was complicated by the presence of a steel girder railway bridge that bisects the site, meaning a piled solution was not possible in this area. An alternative approach was agreed in conjunction with Network Rail for placement of rock armour on this section.
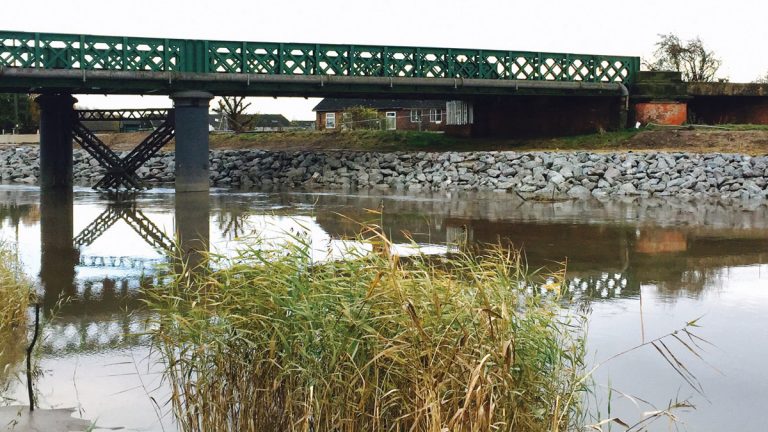
Post installation of rock armour under the Network Rail bridge – Courtesy of JBA Bentley Ltd
Phase 3b: Permanent works construction
During the construction phase, higher than normal tides were experienced. Flood incident duty officers interacted with the site team to give advance warning such that the site could be monitored during these times, and emergency response plans were put in place.
Following the challenges faced during the installation of the temporary solution in (phase 2), the supply chain was engaged to undertake trial pile installation to determine the correct methodology for the permanent solution. This ensured the project hit the ground running to achieve the programme and minimise the impact on local stakeholders.
Access to the west end of site under the railway bridge involved passing directly in front of a small row of houses. Early engagement was critical to agree the use of part of their front gardens.
The pinch point was hoarded to minimise the disruption, and temporary parking and footpath arrangements formed to suit the residents’ needs. In addition, each house had a structural survey in advance of the site activity, and the works were planned to minimise vibration during installation of the piles.
Before the works started, the new flood defence wall was confirmed as permitted development. However, the new wall was replacing an existing brick wall to a concrete structure with the exposed ends of the tendons visible.
To gain early acceptance from the local residents, an artist’s illustration of the finished scheme was shared.
Due to limiting operational space, the permanent works necessitated using heavy plant on the narrow receding foreshore. The key to successful delivery was to ensure that the temporary works were sufficient. To this extent 700t of temporary sheet piles and 25,000 tonnes of stone were used to create a ramp over the defence, construct the piling mat and access roads.
Disposal and import costs were minimised through diverting material from a nearby site that was destined for landfill disposal.
There was opportunity to utilise a newly available lighter pile section with the equivalent strength and make further cost and carbon reductions. Before procuring the permanent piles, this section was used in the early enabling works to prove the methodology and temporary works loadings.
Interaction at this stage between the design and construction team enabled the piling mat to be modified in position, level and thickness. This generated savings in time, material, transport and carbon emissions, increasing the project’s sustainability credentials.
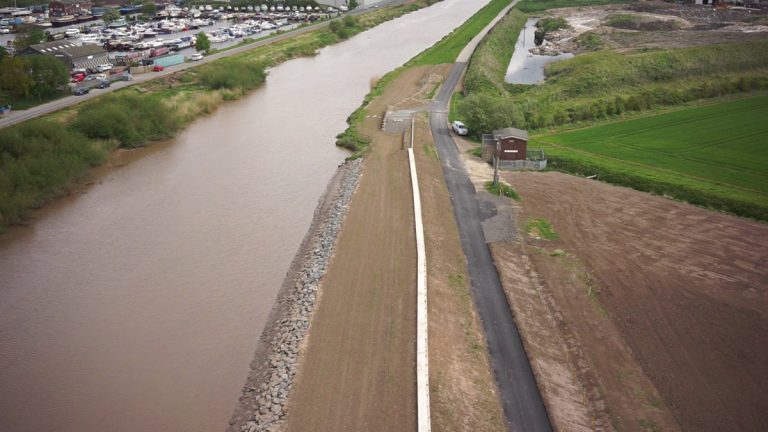
Completion of the works looking east – Courtesy of JBA Bentley Ltd
Works under the HV overhead cables posed both safety and programme risks. The installation method for this section was carefully planned with specialist tier 2 contractors, and included using smaller plant and a lower piling platform. This avoided the requirement for outages, saving £24,000.
Health & safety
Health and safety performance has been exemplary. Over 55,000 hours have been worked on the project with over 480 positive safety and environmental interventions, along with a positive behavioural discussion reporting ethic. Throughout the project there has been only one minor first aid injury.
Community engagement
The site manager proactively engaged with local residents; noise, dust, vibration and disruption from site traffic were major concerns. These were fully addressed through sympathetic site management and regular updates. Betterment for local people was provided by permanent tarmac surfacing of the 900m access track between the main road and site, installed to accommodate construction traffic.
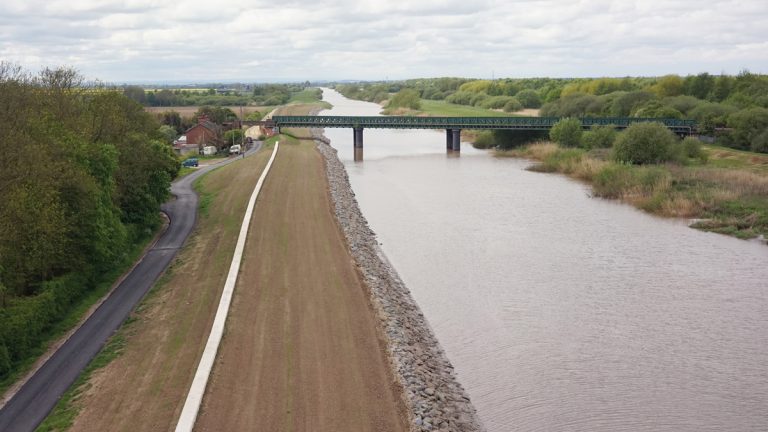
Completion of the works looking west – Courtesy of JBA Bentley Ltd
Environmental considerations
The site was located near the Humber Estuary which is internationally designated for nature conservation. Environmental specialists were involved throughout the development of the scheme to minimise negative impact.
Works below mean low water level were reduced through design and consultation with the marine management organisation.
The site was near to a breeding pair of protected marsh harriers and the works progressed with close liaison with Royal Society for the Protection of Birds and proactive on site monitoring. The local MP paid particular interest in the scheme and was fully informed on the progress of the scheme at regular intervals throughout the project.



