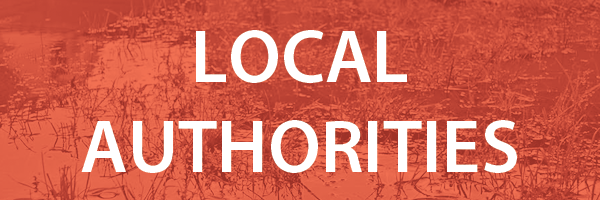Glenboi Flood Alleviation Project (2023)
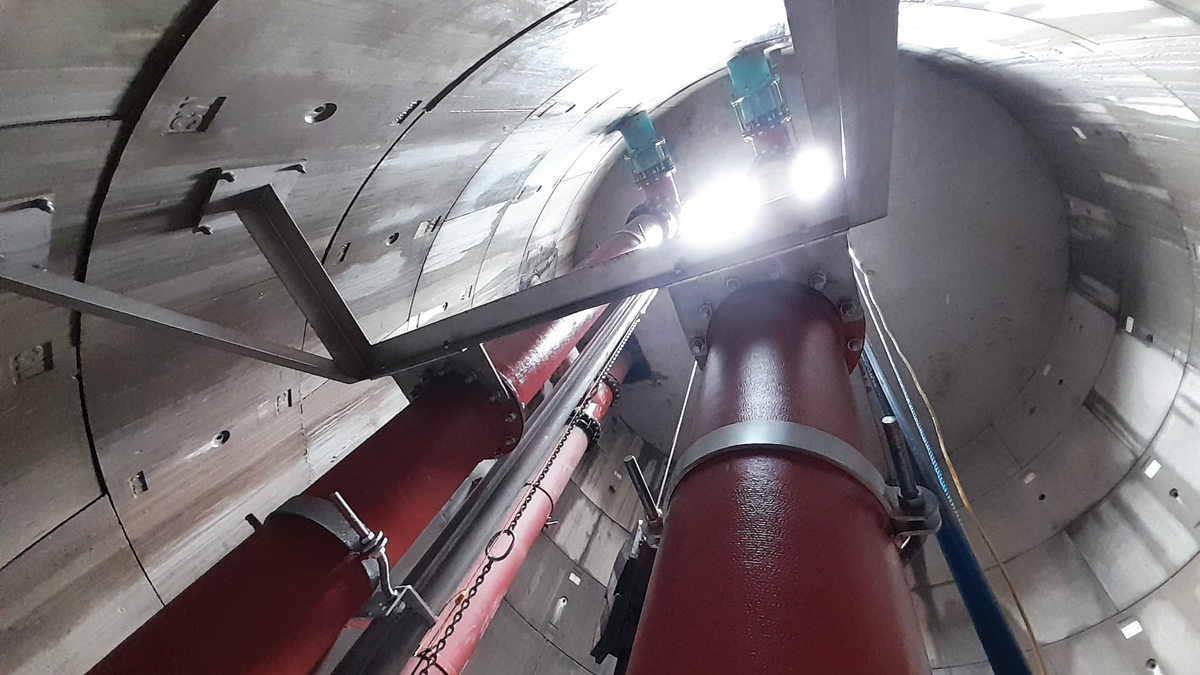
View upwards from the bottom of the shaft - Courtesy of envolve infrastructure
In February 2020, Storm Dennis brought flooding to the area of Glenboi during which 24 houses were flooded as the culverted watercourse system became inundated and exceedance flows made their way into the existing Glenboi Surface Water Pumping Station. The existing pumping station could not handle the exceedance flows and therefore Rhondda Cynon Taff Council sought Welsh Government funding to procure a new and improved capacity pumping station via a design and build competitive tender process. The contract was awarded on an NEC4 Option A Design and Build, and following submission of a competitive design and build tender process, envolve infrastructure was successfully appointed as the delivery partner for the >£1m project.
Project scope
The works comprised:
- Proposed underground wet well attenuation tank and pumping chamber.
- Fenced compound with impermeable hard standing to access the pumping station wet well with permeable hard standing beyond, accessed via pedestrian gate.
- Valve chamber.
- Connection onto existing rising main.
- New headwall to the newly provided existing rising main.
- Connection from existing highway drainage system.
- Kerbed bituminous pavement lay-by.
- Substation maintenance compound and electrical cabinet and plinth, and emergency generator plinth.
- Installation of electrical connection.
- M&E works associated with the pumps and a telemetry warning system.
Early contractor involvement (ECI) and design
Envolve’s ‘one-team’ integration model with Hydrock and Rhondda Cynon Taf in conjunction with the expertise of envolve’s in house design manager and construction team, formed an integral part of the collaborative delivery model.
Envolve infrastructure’s sector leading ‘one-team’ approach guaranteed a collaborative partnership from the outset, facilitating an efficient and coordinated design process with Rhondda Cynon Taf. Envolve’s responsibility during the design process reviewed suitability and efficiency of the outline design, planned construction methodology & proposed constructability options to collaboratively develop the final design. Temporary works designs for the entire project were procured and managed by envolve’s in house design manager.
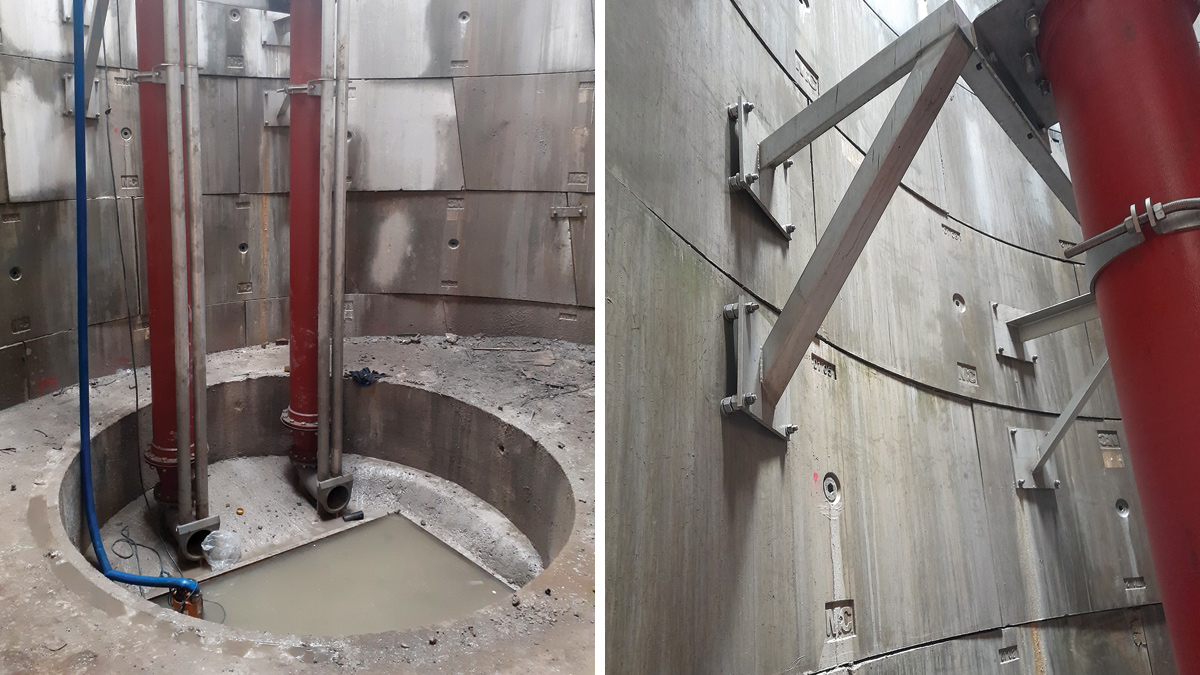
(left) Pipework within the shaft and (right) precast concrete segmental shaft rings – Courtesy of envolve infrastructure
ECI was integral to the final design solution from the outset, close collaboration with Rhondda Cynon Taf developed a more efficient and reduced cost engineering solution to meet the project objectives, providing a cost-effective and value driven solution. ECI began with a partnership with Hydrock developing the detailed design. Envolve’s ECI strategy was to further investigate and interrogate the outline design, whilst minimising risk and embodied carbon through streamlining constructability and increasing operational efficiency.
The design and delivery team undertook a review of the design philosophy in tandem with Rhondda Cynon Taf’s conceptual design. A proposal was drawn up, identifying the benefits of a deeper wet well shaft in lieu of a smaller shaft with accompanying storage tank. This approach mitigated the requirement for a reinforced concrete retaining wall adjacent to the existing highway.
Further investigation into the most efficient shaft construction identified the benefits of constructing a ‘wet’ cassion, in lieu of a conventional ‘dry’ construction. This construction method mitigated potential subsidence risk to 7 local residential properties and the main B4275 carriage way as there would no longer be a requirement to lower the existing high water table by our selected engineering solution.
In enlarging the proposed shaft, envolve was also able to house the proposed pumping equipment within the shaft itself, significantly reducing the overall footprint of the facility.
The final visual impact of the project was prioritised to provide adjacent residents with the least impactful and sustainable reinstatement on completion of the project. In lieu of a large tarmac area, a sustainable permeable hard standing was specified.
On site ECI works undertook ground investigation to determine the classification of waste material for excavation arisings including sampling and laboratory testing.
Envolve’s design solution successfully met Rhondda Cynon Taf’s requirement for a 250m3 storage tank with an outflow of 200 litres per second, achieved via a 6m diameter and 11m deep shaft with incorporated pumping station, all within the minimal footprint of the land available.
This significant design improvement ensured the final engineering solution worked within the site boundaries, also providing Rhondda Cynon Taf with an £800k cost saving for the overall project.
In summary, the outputs of our ECI expertise resulted in the following improvements to the final project design:
- One deeper wet well in lieu of smaller shaft.
- Removal of storage tank.
- Removal of reinforced concrete retaining wall.
- Mitigation of groundwater risk through ‘wet’ caisson construction.
- Housing of the pumping equipment within the enlarged shaft.
- Sustainable permeable hard standing in lieu of a tarmac.
Once work commenced on site, envolve was appointed as principal contractor and principal designer.
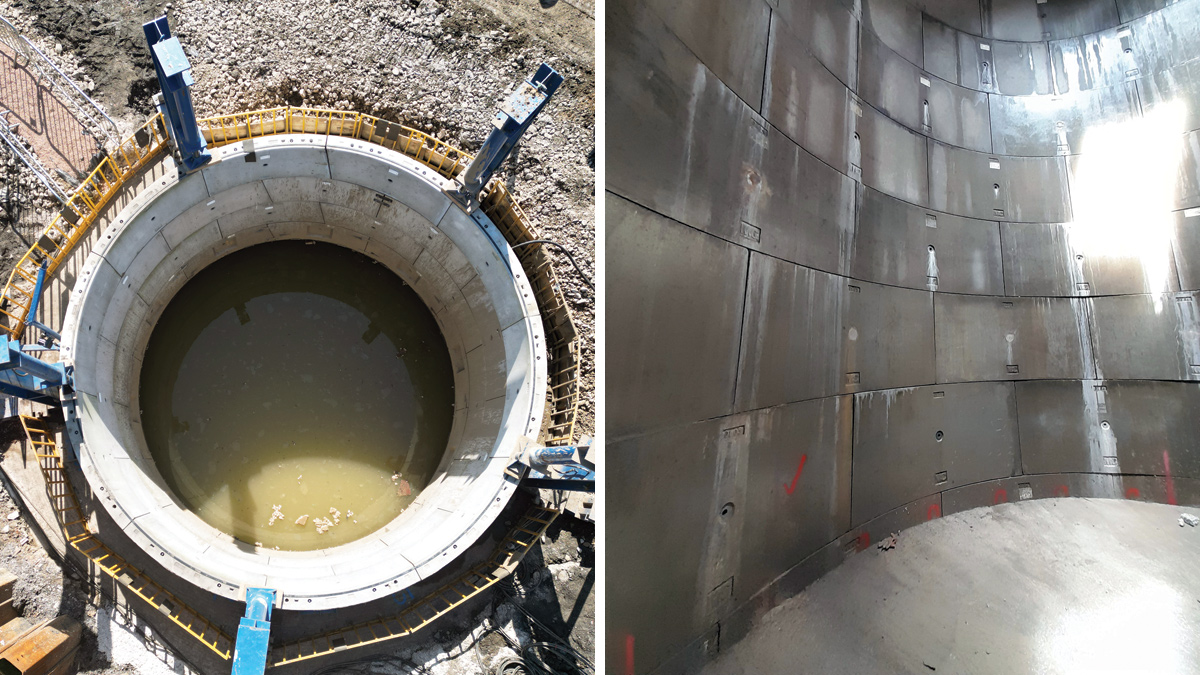
(left) Birdseye view of the wet caisson shaft under construction and (right) precast concrete segmental shaft rings at the base of the shaft – Courtesy of envolve infrastructure
Glenboi FAS: Supply chain – key participants
- Principal designer & contractor: envolve infrastructure
- Detailed design: Hydrock
- Shaft construction: HB Tunnelling UK
- Confined space emergency/rescue provisions: Pulse Safety Solutions
- Crane Hire: Davies Crane Hire
- Precast concrete shaft rings: Marshalls Civils & Drainage
- Precast cover slab: Tracey Concrete
Construction
During the pre-construction phase, an access/egress plan was agreed with all stakeholders via early engagement, identifying all affected residents and stakeholders and agreeing the most efficient access/egress routes and locations for the site compound and working area. A traffic management plan was drafted and agreed with the residents, always ensuring appropriate access and egress whilst minimising the interface of construction activities with the local community.
A central main compound location housed the shared project office facility, material storage and waste processing facilities. Envolve’s yard team operated a quarantine zone for deficient/damaged materials to reinforce an uncompromised approach to quality management.
Envolve’s customer liaison officer (CLO) held an open day with the local community informing them of the planned works, this was an opportunity to get to know the local community and address any concerns or specific requirements they would need. Ahead of mobilisation, the CLO delivered compliment letters to all affected stakeholders, providing direct contact details for all matters relating to the project.
The main construction activities were as follows:
- Site set up including stakeholder notice boards and branding.
- Service diversions, including installation of new 300mm diameter gravity surface water inlet.
- Excavate and cast the shaft collar, excavate and sink shaft.
- Cast base & mechanical installation of rising main, pumps and inlet mains.
- Construction of new valve chamber arrangement.
- Placement of cover slab with 110t mobile crane.
- Construction of permeable hard-standing, including tanker lay-by.
- External soft landscaping.
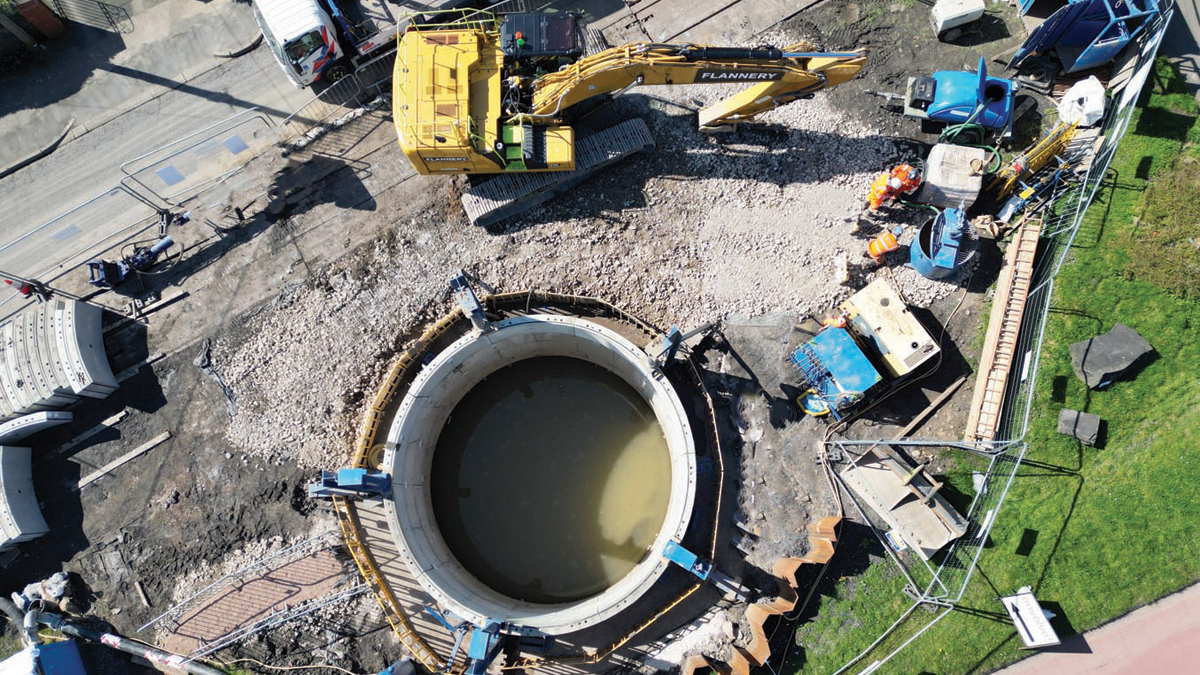
Birdseye view of the construction site – Courtesy of envolve infrastructure
Directly employed resource
A delivery resource strategy was created from envolve’s highly experienced directly employed staff and workforce. Their in-house training team facilitated training requirements ahead of commencement. With self-delivery teams supplemented with specialist local subcontractors with whom envolve had longstanding relationships. During the project, envolve recruited local specialist resource to enhance the existing teams.
Construction operations were managed by envolve’s specialist site management team supported by their in-house SHEQ department.
Sustainability and carbon management
In adherence to envolve’s carbon reduction strategy and net zero commitment, a permanent power supply connection was made for the main compound with a ‘green’ electricity supplier, removing the need for temporary diesel power generation for the duration of the project.
Embodied carbon was an integral part of the initial design process, envolve’s design solution to construct one large ‘wet’ well shaft, mitigated the need for an additional storage tank and reinforced concrete wall, all of which combined to a significant reduction in excavation, disposal, material procurement and associated vehicular movements for the site. Further selection of the precast concrete sections from a UK-based supplier provided support for the local supply chain and reduced unnecessary transportation emissions.
The benefits of specifying a permeable pavement solution for the site will help reestablish a more natural hydrologic balance and reduce runoff volume by trapping and slowly releasing precipitation into the ground instead of allowing it to flow into storm drains and out to receiving waters as effluent.
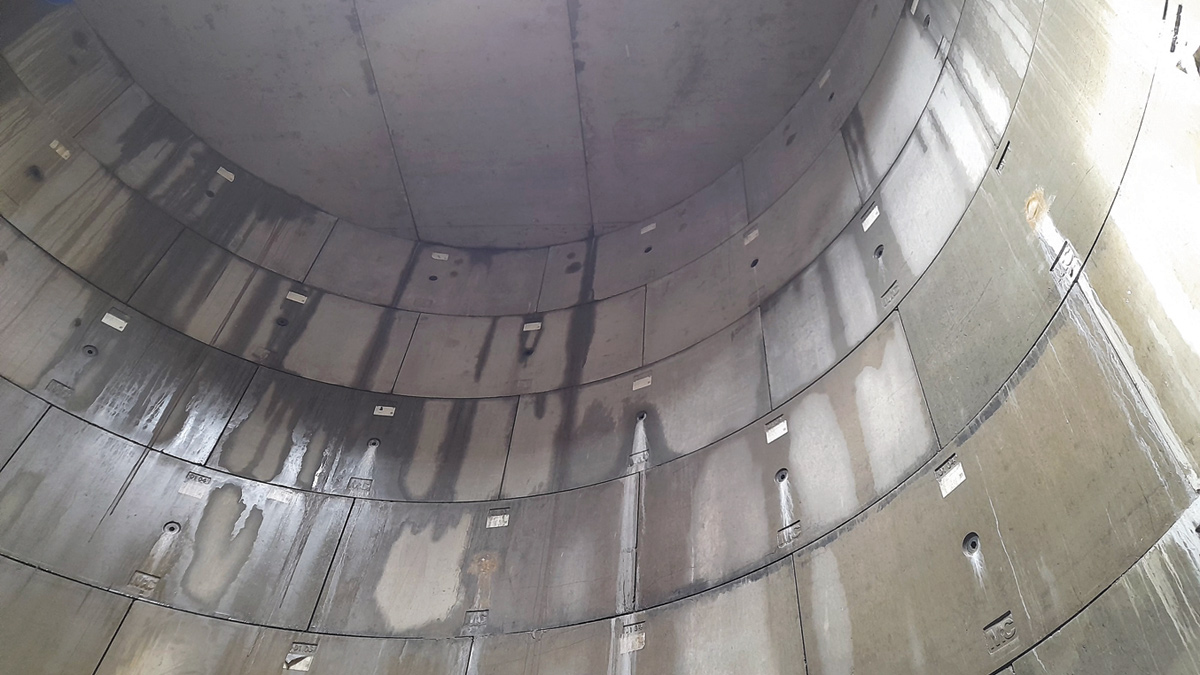
Completed shaft and cover slab – Courtesy of envolve infrastructure
Construction design management
CDM15 regulations were discharged through the development of a detailed construction phase plan and through collaborative working. The design was approved through a detailed design process review, regular meetings and early engagement, retaining a collaborative relationship with the team. Stakeholders remained at the heart of the delivery, through conducting weekly progress meetings for the duration of the scheme covering design, construction progress, environmental and third party interfaces.
Social value
Through collaboration with Glenboi Primary School, envolve invited its pupils for a site visit and talk with the delivery teams to explain what the project was and how it would improve their community. 30 pupils from the school attended the safe viewing area, outside of the site boundary and within a safety zone which was especially set up for the visit by the construction team.
The team spent the afternoon discussing the effects of climate change and the problems this was causing to the local environment, the purpose of the project and the benefits they will see for years to come with lots of interesting and thought provoking questions from the pupils!
There was even time for the pupils to dress up in PPE and have their photo taken in one of the especially prepared small excavators!
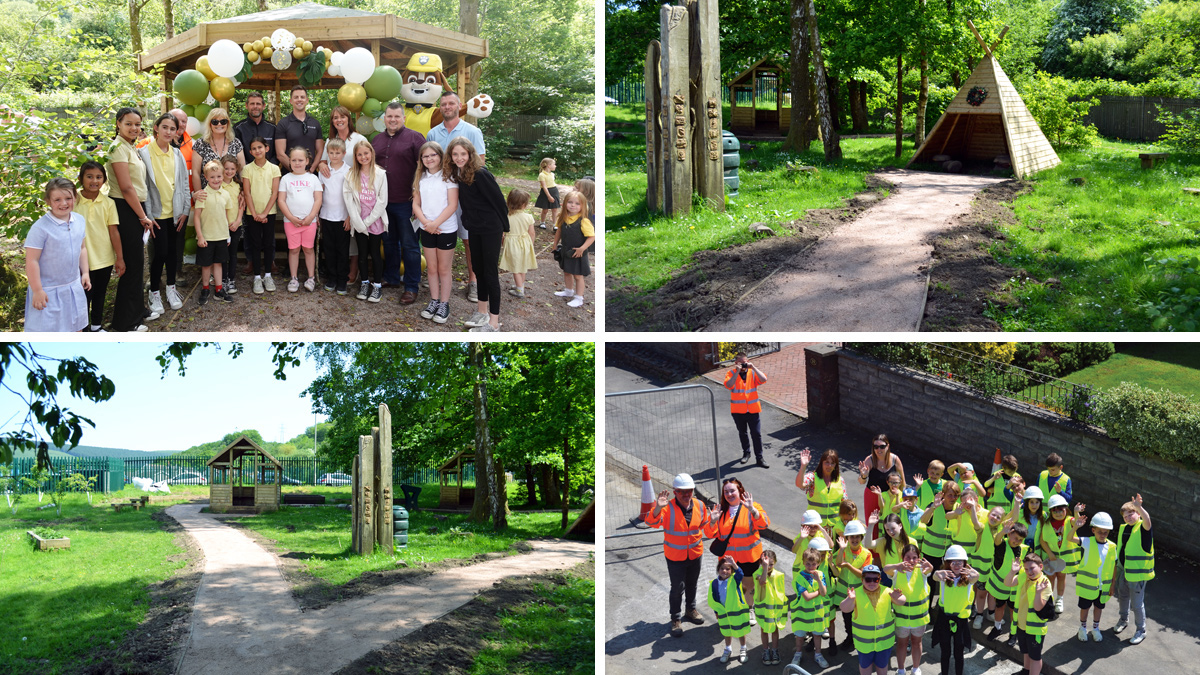
School visit to site from Glenboi Primary School and the footpaths and outdoor learning facilities – Courtesy of envolve infrastructure
Following this, further support was provided to the school with the offer to complete their woodland walk and outdoor learning facility with accessible footpaths connecting the outdoor classrooms. A prestigious opening ceremony was hosted by the school for the grand opening with fantastic poems and songs performed by the pupils – there was even a special cake baked in appreciation of the relationship envolve developed with the school over the lifetime of the project. The woodland learning facility will hopefully provide years of outdoor learning opportunities for the school and its pupils.
Envolve operate a successful apprenticeship programme which sees a handful of placements throughout the business each year, these roles span from Commercial through to Engineering. This project presented a unique opportunity for an Engineering placement and a person from the programme was allocated to the project for its duration as part of their development plan.
Summary
Through inspirational stakeholder engagement and community integration, the project not only delivered on its engineering outputs but also engaged a cohort of young people from the local primary school, highlighting the sustainability and climate objectives of the project and hopefully inspiring future careers in the engineering sector.
The collaborative approach nurtured a transparent and trustworthy relationship between envolve and Rhondda Cynon Taf, demonstrating how this close working relationship directly influenced the development of an efficient and value led engineering solution which will benefit the community of Glenboi for years to come.
Envolve’s anticipated programme duration of 14 weeks significantly improved on the client’s required programme completion date of May 2023.
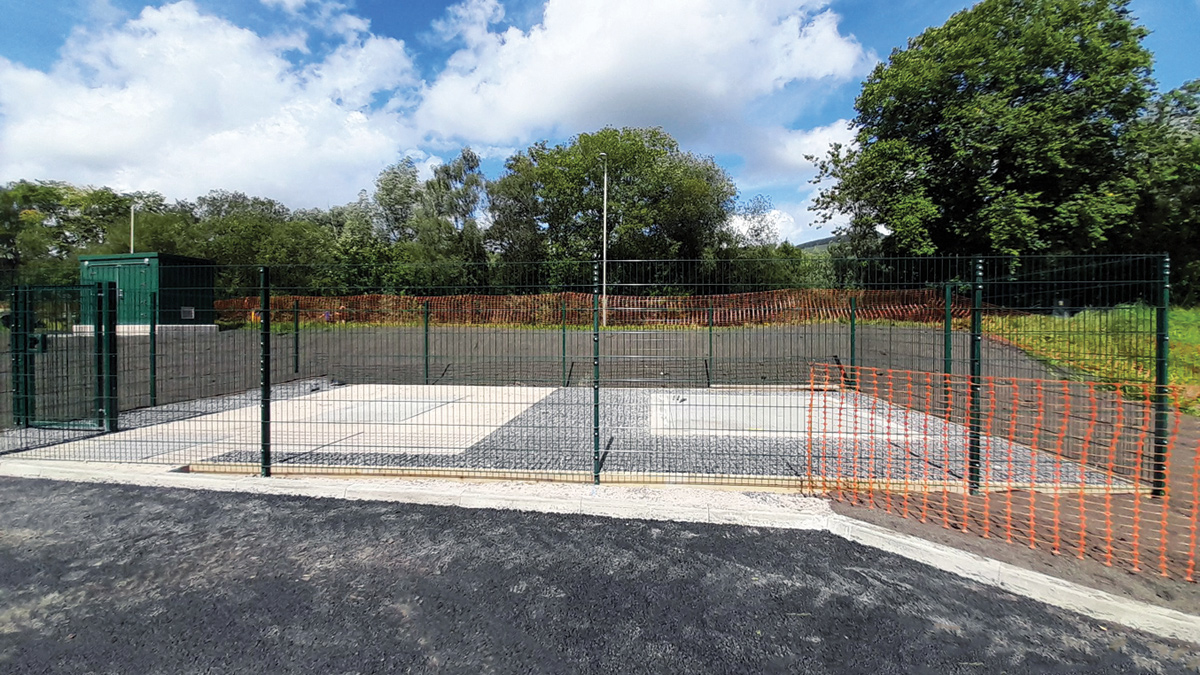
The completed shaft cover and hardstanding area - Courtesy of envolve infrastructure



