Lough Fea Clear Water Basin South (2020)
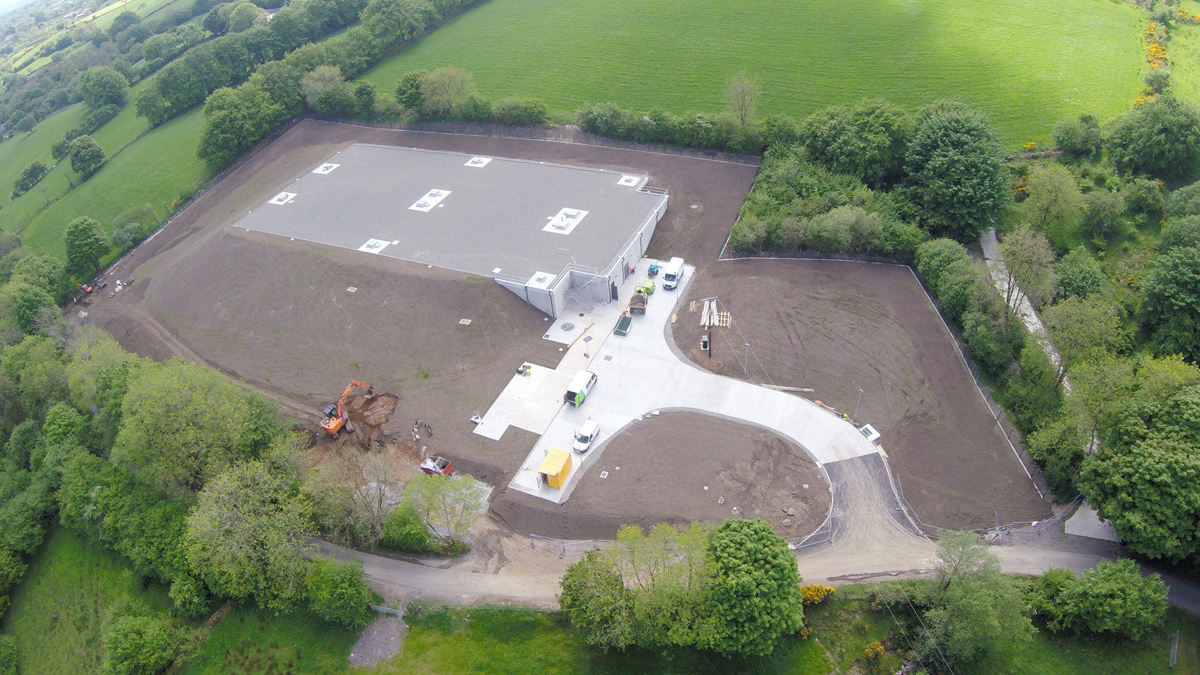
Lough Fea CWB - Courtesy of NI Water
Lough Fea Water Treatment Works supplies water to approximately 24,000 Northern Ireland Water customers, with the Lough Fea Clear Water Basin South supplying over 10,000 people in Cookstown and surrounding rural areas. A 2013 report commissioned by NI Water identified the need for increased potable water storage facilities within the Lough Fea Supply Zone to reduce the risk of water shortages under certain network situations. A new 12.38 ML clear water basin (CWB) has been constructed on land situated off Spawell Road, Cookstown, Co. Tyrone, increasing the existing storage capacity and providing security of supply to the potable water distribution network. The project was successfully tested and handed over to NI Water in June 2020.
Project background
Lough WTW is located in County Tyrone, approximately 6 miles to the north-west of Cookstown and 6.5 miles south of Draperstown on the edge of the Sperrin Mountain Range. It supplies potable water to the towns of Cookstown, Draperstown and surrounding rural areas. Lough Fea WTW typically produces 12 ML of potable water per day for the supply of the distribution network, with a design capacity to provide up to 17 ML per day.
Treated water exits the water treatment works via two gravity mains, which are individually flow controlled and metered, one main to each of the two existing clear water basins; CWB North and CWB South. Due to land availability issues at the time of the WTW construction and later upgrade works, the CWBs were located away from the WTW, within separate storage compounds.
CWB North is located approximately 500m from the WTW and has a recorded storage capacity of 0.5 ML. CWB South is located approximately 700m from the WTW and has a recorded storage capacity of 1.0ML. Up to 12 ML/day flows through CWB South into the supply network, supplying approximately 10,000 NI Water customers in Cookstown, and surrounding rural areas. The typical retention time in the CWB is approximately 2-3 hours.
The need for investment
The findings of a report carried out in 2013 on behalf of NI Water ranked the potable water storage facilities at Lough Fea as the highest risk across all of Northern Ireland service reservoirs (SR) and CWBs in terms of low storage retention times.
The report identified the need for a suitably sized reservoir within the Lough Fea Supply Zone. Should a suitable storage facility not be provided there was a high risk that NI Water customers could suffer water shortages under certain network situations.
Business case development
RPS were commissioned by NI Water to develop a business case and provide a recommendation to address the low storage retention times within the Lough Fea Supply Zone. Following an optioneering exercise, the approved business case concluded with the recommendation to replace the existing Lough Fea CWB South with a new 12.38 ML CWB on land adjacent to the existing site.
The new CWB would increase the existing storage capacity and provide security of supply to the potable water distribution network, meeting Business Case objectives and offering a cost-effective solution.
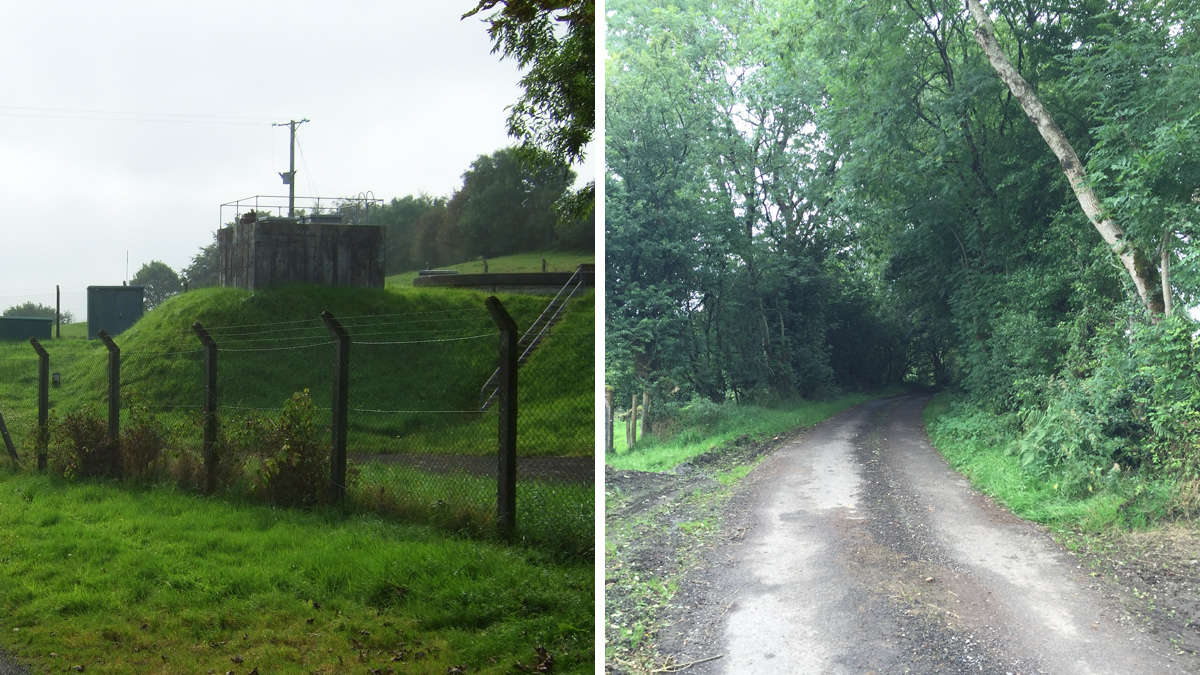
(left) Old CWB South and (right) the existing main access road – Courtesy of NI Water
Project delivery
Following successful approval of the business case, RPS was retained as technical advisor and NEC project manager for the delivery of the project. Graham Construction Limited (GCL) were initially engaged under an Early Contractor Involvement (ECI) Contract to successfully develop design and challenge existing standards. They were involved in introducing innovative construction methods, while overcoming unique challenges in conjunction with the entire contract team, which was fundamental in the successful delivery of the main project. GCL were subsequently awarded an NEC ECC Option C contract for the construction of the new CWB.
Lough Fea CWB project team and supply chain
- Client: Northern Ireland Water
- Technical advisor & NEC project manager: RPS
- Principal contractor: Graham Construction Ltd
- Civil/structural designer: AECOM
- MEICA design & install: TES Ltd
- Temporary works designer: Mark Cassidy Geotechnical
- Earthworks contractor: TJ O’Loughlin
- Steelworks: Graham Steelworks & Engineering Ltd
- Formwork contractor: Ideal Formwork Ltd
- Under-pressure pipe tapping: Water Worx Ltd
- Fencing contractor: Kane Fencing
- Waterproofing contractor: USL Ltd
- Reinforcement: Romtech Ltd
- Concrete: Creagh Concrete Products
- Pipework: Associated Pipeline Products (APP)
- Wall Starter Supply: Freeflow Pipe Systems
- Technocover security covers supplier: P Corry
Brief description of the work
Following design sign-off, a target cost was agreed and an NEC ECC Option C contract awarded for the detailed design, construction, commissioning and testing of a new 2-compartment, 12.38 ML storage capacity CWB and all associated works.
The project for the new Lough Fea CWB consisted of the following:
- A new 12.38 ML twin compartment, reinforced concrete CWB and all associated works including pipework and valves. The CWB is buried on three sides with remaining side open to accommodate access to the valve gallery and control room.
- Walk-in valve chamber to house all necessary pipework and valves integral to the compartment(s) structure with appropriate access, lighting and ventilation.
- Provision of chlorine residual monitoring and dechlorinating facilities.
- Connections to existing distribution trunk main feeding the existing CWB South and supplying distribution from the new CWB outlet.
- Earthworks, landscaping and access road.
- Diversion of the existing outlet main including live under pressure connections.
- New scour and drainage pipework to service the CWB and site.
The scope of work required design and assessment from civil, structural and geotechnical engineers. There was also a requirement to carry out computational fluid dynamics (CFD) modelling along with detailed design drawings progressed in accordance with BIM procedure.
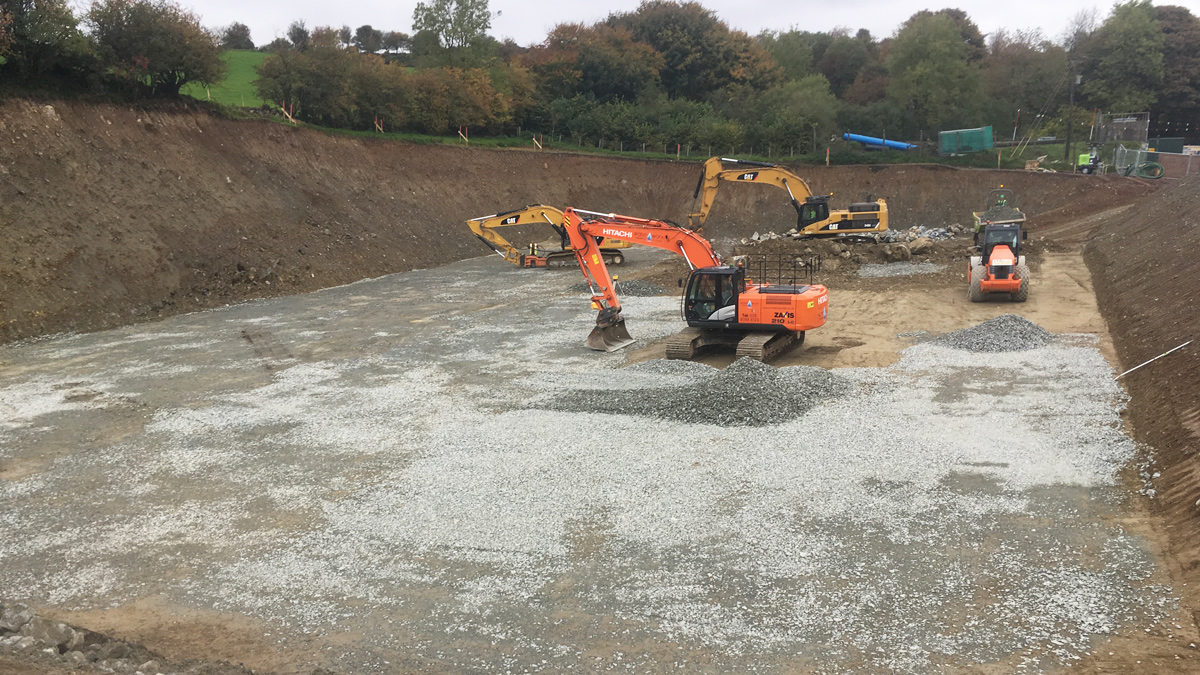
Mud mat preparation – Courtesy of NI Water
In accordance with the requirements of the Reservoirs Act (Northern Ireland) 2015, a Construction Engineer from a list of appointed Panel of Engineers was appointed by GCL and their designers AECOM, to oversee the design and construction of the new CWB.
GCL commissioned TES Ltd for the design and provision of mechanical, electrical, instrumentation, control and automation (MEICA) elements. The MEICA elements are further detailed in the schedule of items below.
- New NIE metered connection.
- Local MCC panel c/w plug in generator facility.
- Real-time flow & level monitoring.
- Individual cell chlorine analysis.
- Hatch alarm and security system to LPCB4.
- Fire & intruder alarm system.
- Level 4 structural lightning protection.
- Street and building lighting.
- Overhead gantry crane for the future maintenance of all pipework, valves and fittings.
- Provision of pumped drainage in the valve chamber.
- V-notch weir flow measurement for scour line flows to drain.
- Fresh air ventilation ducted to the valve chamber & MCC room.
- Full stairway & platform access to all valves and fittings.
- The upgrade of WTP PLC & SCADA software for the additional signals and revised cell configuration.
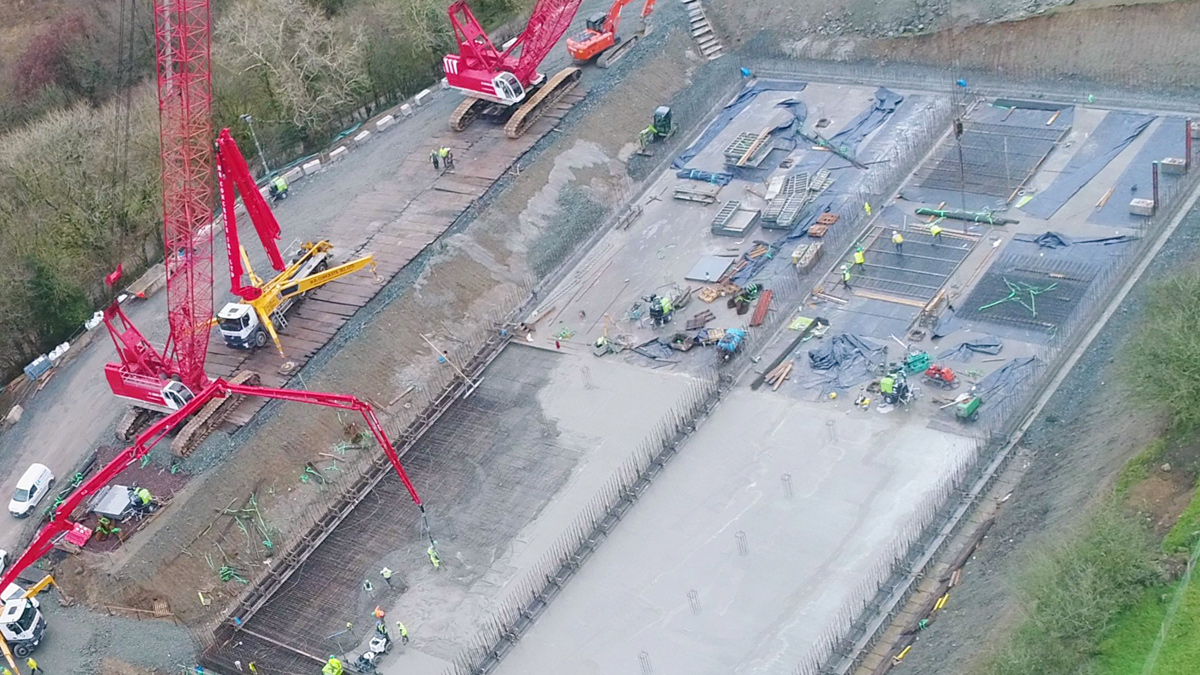
Base pour one – Courtesy of NI Water
Proposed structure
The new CWB comprised two compartments of equal size, and a valve pipework gallery. The structure is mostly buried into the existing ground on the acquired lands, with embankments built-up to surround the tank up to coping level, with the exception of the valve gallery end. The exposed edge at height at the valve gallery end is finished with a handrail. The CWB at Lough Fea has been designed in accordance with BSEN 1992-3:2006 Part 3 Liquid Retaining and Containment Structures to both contain the potable water stored and exclude groundwater.
The overall dimensions of the new CWB are 73.9m long x 36.8m wide, with a water depth of approximately 5.5m. The structure is approximately 7.5m deep throughout the compartments, accounting for make-up of the roof structure and freeboard above the top water level. Each compartment has a dividing baffle curtain to direct the water flow path within the compartment, removing the potential for short circuiting of the water and dead spots. The depth of valve gallery is approximately 10.3m deep to accommodate pipework.
The new CWB has access points in the roof to the compartments and doors to the valve gallery. All access points to the structure have LPCB 1175 Security Level 4 rated doors and access covers and security alarms.
Permanent access to the site is via the existing NI Water access gate with a new access road to the CWB to be constructed. The gate has been set back further into the site to allow vehicles to approach and park clear of the public road. Steps have been constructed adjacent to the new access road to provide access to the roof of the new CWB.
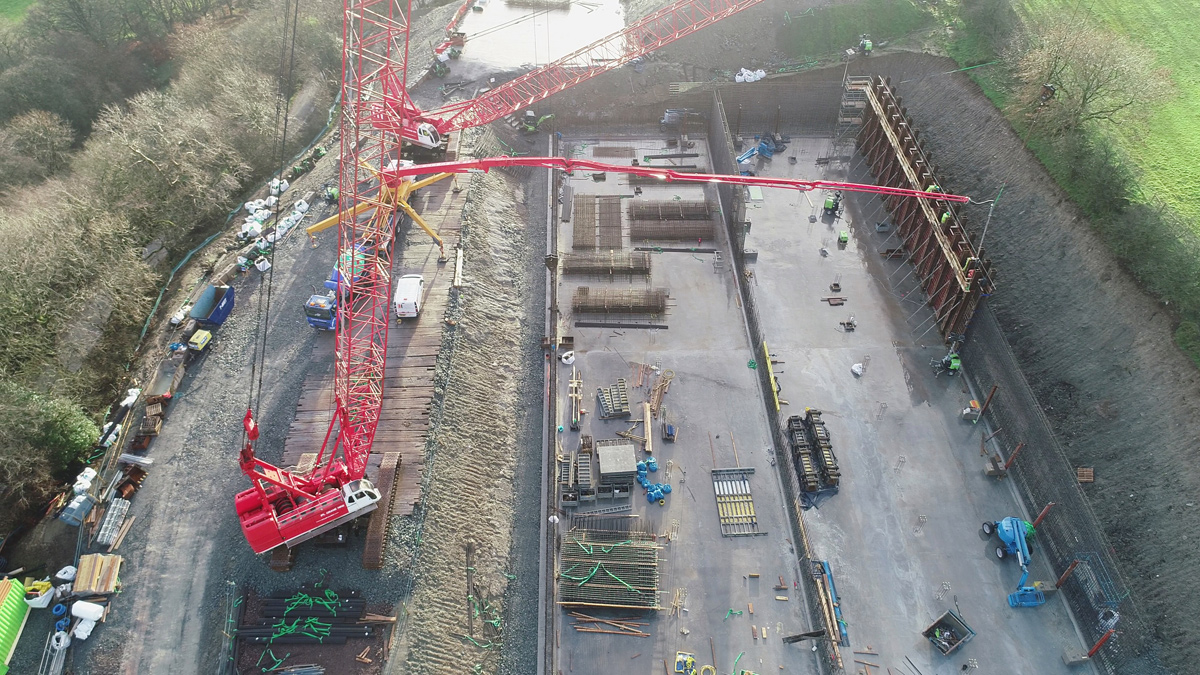
RC Wall Pour – Courtesy of NI Water
Proposals to minimise impact to NI Water customers
Minimising impact to NI Water customers was very prevalent in early team discussions regarding the construction of the CWB at Lough Fea. All elements and activities which had a potential impact on customers were considered in detail to ensure, impact could be removed or minimised where possible.
The first element of works to be completed on site was to divert the existing watermain, which traversed through the proposed CWB location. Traditionally, to complete this work, an interruption of supply would have been required to allow the trunk main to be fully drained prior to pipework modifications being undertaken on the existing asset. Due to the essential supply requirements on the network, GCL proposed to install an under-pressure tee at the connection point. An under-pressure tee enables permanent valves to be fitted to the existing main, to provide a secondary connection point, while the existing main remains in operation, thus removing the need for an interruption of supply. Once successfully installed, the new watermain was connected successfully allowing the existing watermain to be removed, to enable bulk excavation works to commence on site. The under-pressure tees installed at Lough Fea CWB were the largest installed in Ireland to date.
Although the site location was remote, there were several residential properties in close proximity to the proposed CWB. Early consultation with the local residents concurred that night-time works should be eliminated where physically possible. Works were coordinated with this in mind, by GCL. The exception to this, was during base pours, which required extended working hours due to large volumes of concrete being placed in singular pours. These activities were identified during early programme discussions with the contract team. The dates and times of these essential activities were proposed to the residents, prior to works commencing. All critical work activities were monitored to ensure disruption was minimised to local residents and managed appropriately.
Due to the high demand on the network during daytime hours, NI Water confirmed that filling of the CWB should be completed at night, during commissioning and testing. This operation was successfully coordinated with all parties and filling of the cells was completed at night, with daytime work activities progressing as per programme. During the testing and commissioning process, water was transferred directly from cell 1 to cell 2 thus avoiding unnecessary water usage and subsequent wastage. As part of the acceptance and commissioning process, samples were retrieved at low levels within the CWB to ensure the results were satisfactory, prior to progressing to fill the tank to the next level.
Construction technologies utilised to reduce cost, enhance quality, and improve site efficiencies
Modular build hybrid (precast roof): GCL proposed to construct the CWB using an in situ reinforced concrete base and walls, with a precast modular roof overlaid with an in situ concrete screed.
The construction of the precast roof allowed works to progress with the in situ walls, while the precast slabs were constructed adjacent to the main tank works. As the walls, columns and beams were constructed and cured to the required strength, roof slabs were set into position, in preparation for the final screed to be laid to the roof. The primary factor for this methodology was to eliminate and reduce as far as possible the number of man hour’s operatives were working at height on the roof of the reservoir. Secondary factors for this methodology included a reduction in the contract program duration by 12 weeks and a reduction in the amount of temporary works required to construct the roof slab using modular construction techniques.
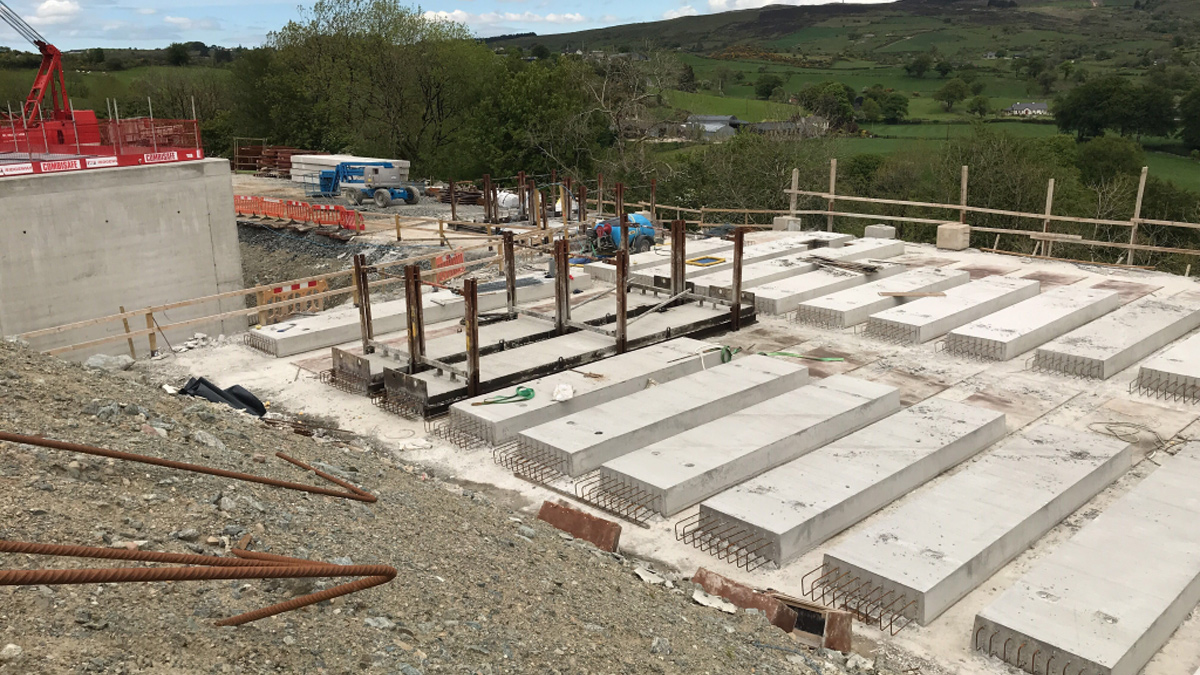
Onsite precast roof slabs – Courtesy of NI Water
To eliminate the potential passage of contaminants into the water retaining structure, in accordance with the Employer`s requirements, a waterproof membrane was spray applied to the external surface of the roof. The product selected by GCL for the CWB at Lough Fea was a sprayed applied Pitchmastic product. This product is an innovative, polyurethane waterproofing layer, which is spray applied seamlessly, that cures rapidly to form a tough waterproof membrane, which is durable, strong, flexible and with a long-projected service life for NI Water.
Monolithic roof joint: Service reservoirs are generally constructed with an integrated slip joint between the walls and roof to enable the roof to expand and contract seasonally without being restrained. At Lough Fea, the geometry of the CWB was such that a monolithic roof/wall joint was designed without compromising the integrity of the roof. This reduced the bending moments on the reservoir walls, resulting in a 33% reduction in wall thickness compared to having a traditional roof to wall slip joint.
Reuse of spoil: During the Early Contractor Involvement (ECI) process it was evident that excess material would be available from preliminary cut and fill calculations produced by the site team. The bulk excavation required the removal of 24000m³ of sand and gravels for the construction of the proposed CWB, with 8700m³ of material to be taken off site. Material analysis of the excavated material confirmed that it was suitable for re-use as backfill to the CWB on completion of the construction works.
Contact was made with local aggregate suppliers by GCL to confirm if they would have an interest in purchasing the excess material. Following discussions with a local concrete supplier, agreement was reached to process the excavated material at the concrete plant, before being returned to the CWB site at Lough Fea as concrete and graded aggregates. Fundamentally, the concrete supplier was local to the site, therefore minimising the carbon footprint of the entire operation and reducing the need for disposal of site arisings, in such a remote area at the edge of the Sperrin Mountains.
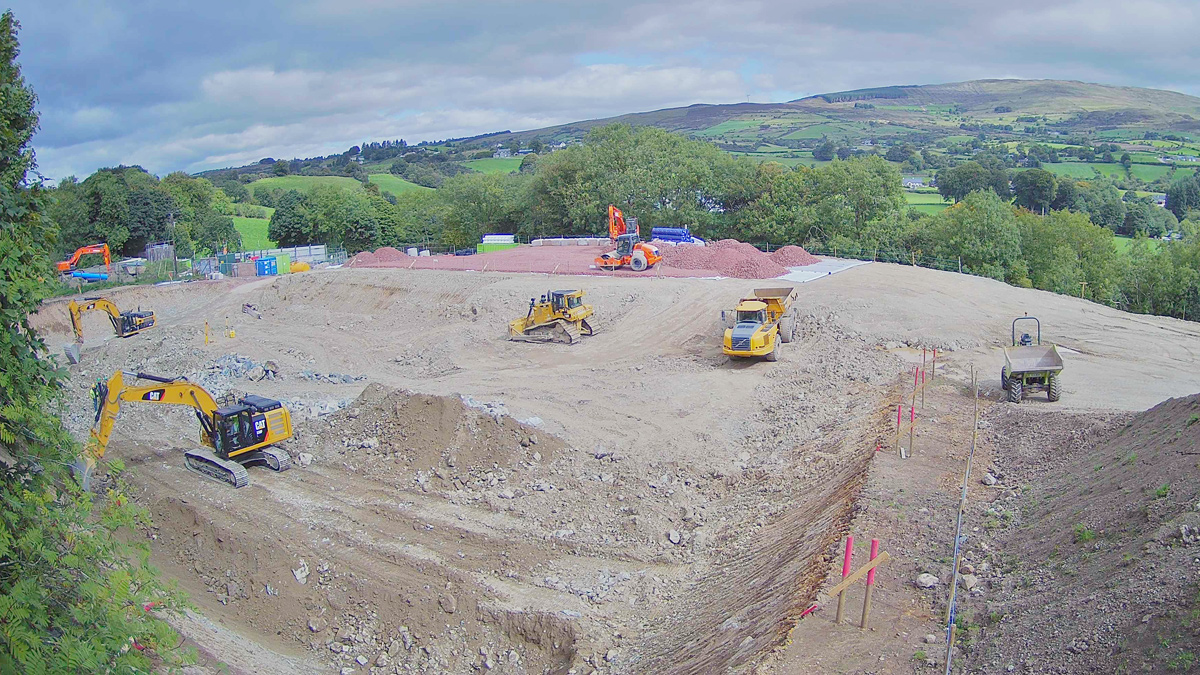
Bulk excavation – Courtesy of NI Water
Construction methodologies: Early discussions during the ECI process with our supply chain and designers confirmed the base would be poured in 3 consecutive pours (circa 2400m3) to incorporate the valve gallery floor.
Due to the remote nature of the site, a one-way system was agreed with the Department for Infrastructure to manage the safe movement of construction traffic to and from site. This ensured a sufficient and timely supply of concrete was available on site when required, while ensuring both the safety of site vehicles and other road users. Base pours were completed using 2 (No.) 52m truck mounted concrete pumps (with a third pump available on standby should the need arise). Concrete was delivered to the required location by tremie pipe and levelled using a remotely operated, self-propelled screed unit equipped with the latest survey technology to achieve the required gradient of 1:100 at any location on the base.
Wall pours: The walls to the CWB at Lough Fea were 600mm wide and constructed using a specified design mix, with a 40% GGBS content. Wall pours were specifically designed to minimise the long-term maintenance for the client by reducing the number of construction joints within the pour sequence. During ECI discussions with the formwork sub-contractor, parameters were agreed in conjunction with the structural designer to maximise attributes such as, pour sequencing, shutter rotations, strike time etc.
To reduce the time spent working at height, reinforcement for the walls was prefabricated at ground level and lifted into position using approved temporary works arrangements.
The valve chamber was identified to be completed early in the program to allow the pipework, valves and associated MEICA instrumentation to be fitted in the pipe gallery. To ensure this could be completed practically, the permanent overhead gantry crane was installed as early as possible in the programme, to allow works to progress in the valve gallery, simultaneously by the MEICA sub contractor.
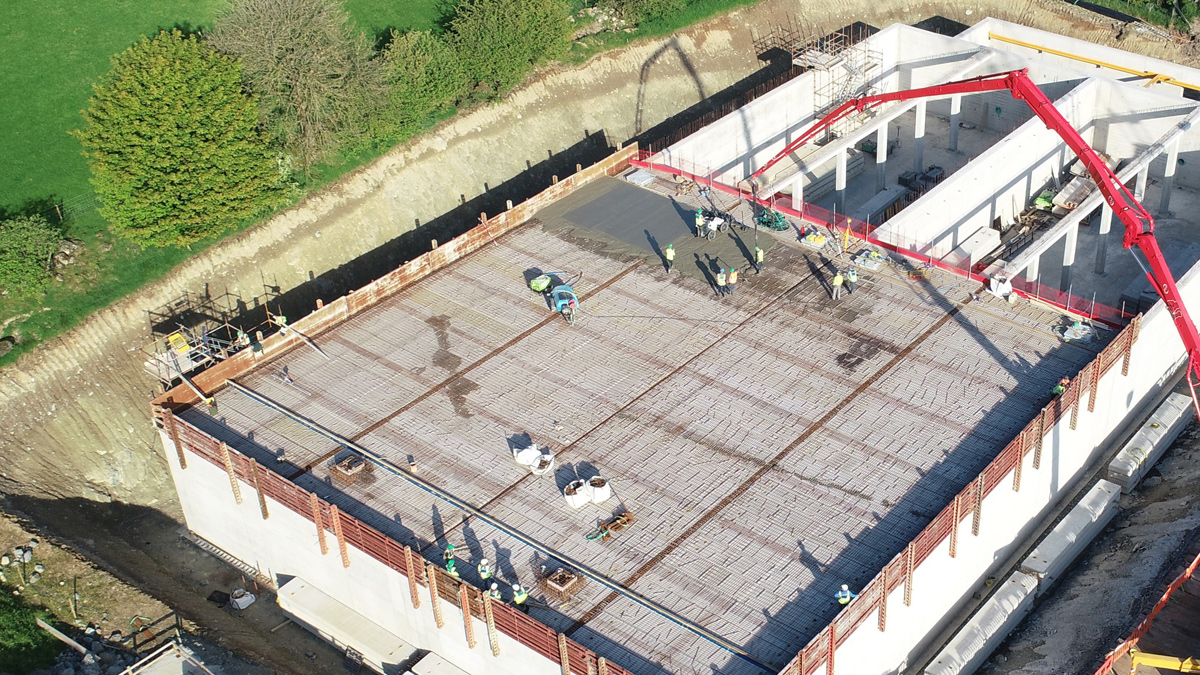
Reinforced concrete screed pour – Courtesy of NI Water
Stakeholder engagement
From the outset of the Lough Fea CWB project key stakeholders have been engaged. The scheme went through an extensive planning process with input from several governmental departments. Due to the rural nature of the site, the condition of the existing access road, and concerns over its ability to cope with increased construction traffic, DFI Roads were engaged to agree an extensive traffic management plan. This included the temporary and permanent repair of any damage to the existing road, and the implementation of a one-way system to reduce any disruption to local residents.
As NI Water required additional land to construct the project, the land owner was engaged from an early stage to ensure that operation of the adjacent agricultural land could be maintained as practically as possible, during the site investigation period and during construction. Prior to the planning application RPS also conducted a Pre-application Community Consultation (PACC) to engage and inform local residents of the proposed CWB. All feedback about the development was positive and in particular was welcomed by members of the local community with planning subsequently granted in June 2018.
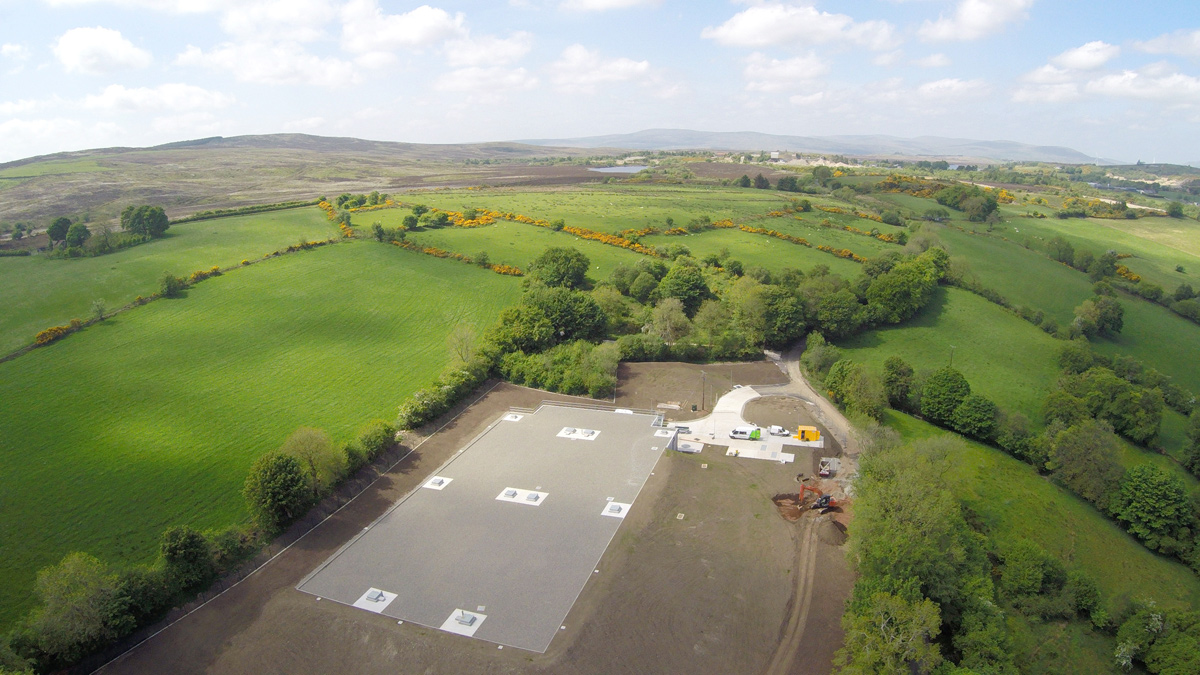
Lough Fea CWB – Courtesy of NI Water
Conclusion
June 2020 saw the completion and handover of the new 12.38 ML Lough Fea Clear Water Basin. NI Water’s £5m investment increases the existing storage capacity and provides security of supply and resilience to the potable water distribution network in the greater Cookstown area.




