Birds Park Impounding Reservoir (2023)
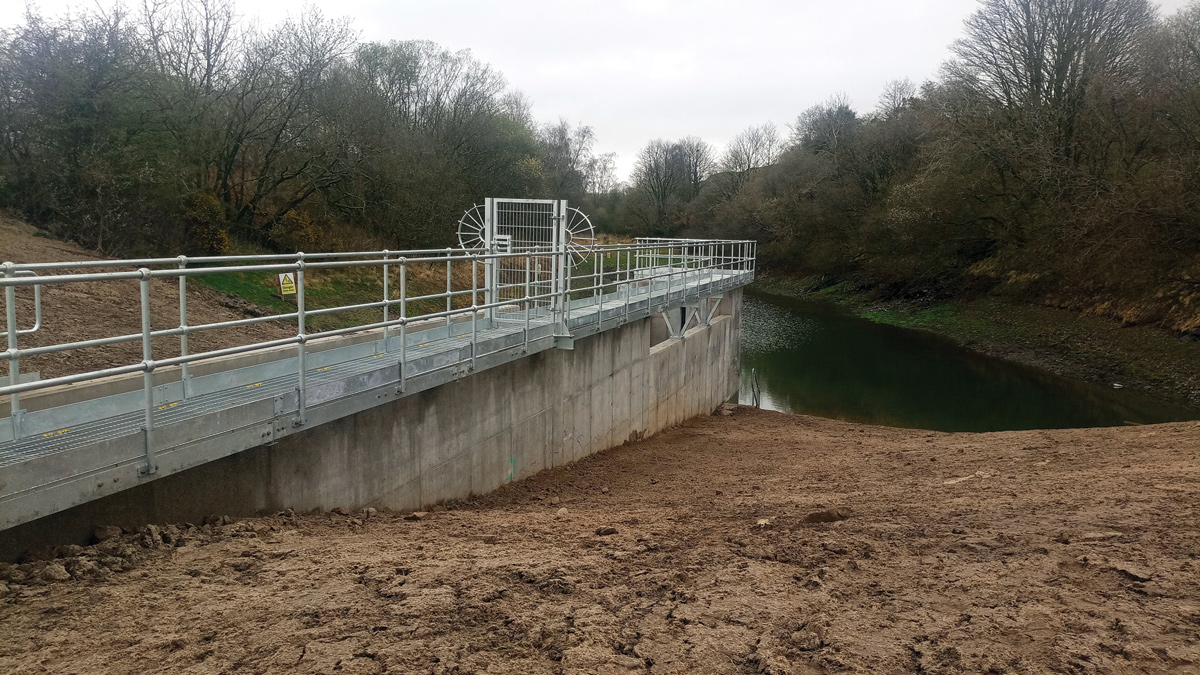
Inlet structure at handover - Courtesy of GHD
Birds Park Reservoir is no longer used for water supply and is enjoyed by the community for recreation. Constructed around 1850, the dam is an earth embankment, 45m long and 13.8m high, perched above a residential area near Kendal, Cumbria. There are no historical drawings, and limited site investigation data was available but it was assumed to have a central water retaining puddle clay core. The aim was to reduce the storage capacity to below 10,000m³, and reduce the risk of overtopping to a probability of less than 1 in 10,000, with no detriment to downstream flood risk. Located in a constrained, environmentally sensitive area meant that only limited initial ground investigation could be undertaken without major temporary works. Design of the new spillway and weir structure therefore had to use engineering judgement and an observational approach to validate assumptions. The project team worked collaboratively to modify and redesign the structure as more information became available.
Delivery approach
United Utilities procured detailed design and construction of the reinforced concrete intake and weir structure via Maintenance Service Provider, Costain. Eric Wright Civil Engineering was awarded a design and construct sub-contract, engaging GHD in February 2021 to undertake temporary and permanent works design for the 72m long, 4m deep channel and transition channel into existing spillway.
The structure had to be constructed through a 170-year-old embankment using assumed ground parameters for design due to site access constraints. It was tied into the ground to prevent leakage in the permanent scenario, whilst maintaining a functioning reservoir. Covid-impacted delays to project start drove the main works into the winter period requiring substantial temporary works and increased costs to manage the health and safety challenges of rising water levels in this flashy catchment. The emergency flood plan required deployment of 6 high flow-rate emergency pumps and a temporary spillway to manage several storm events.
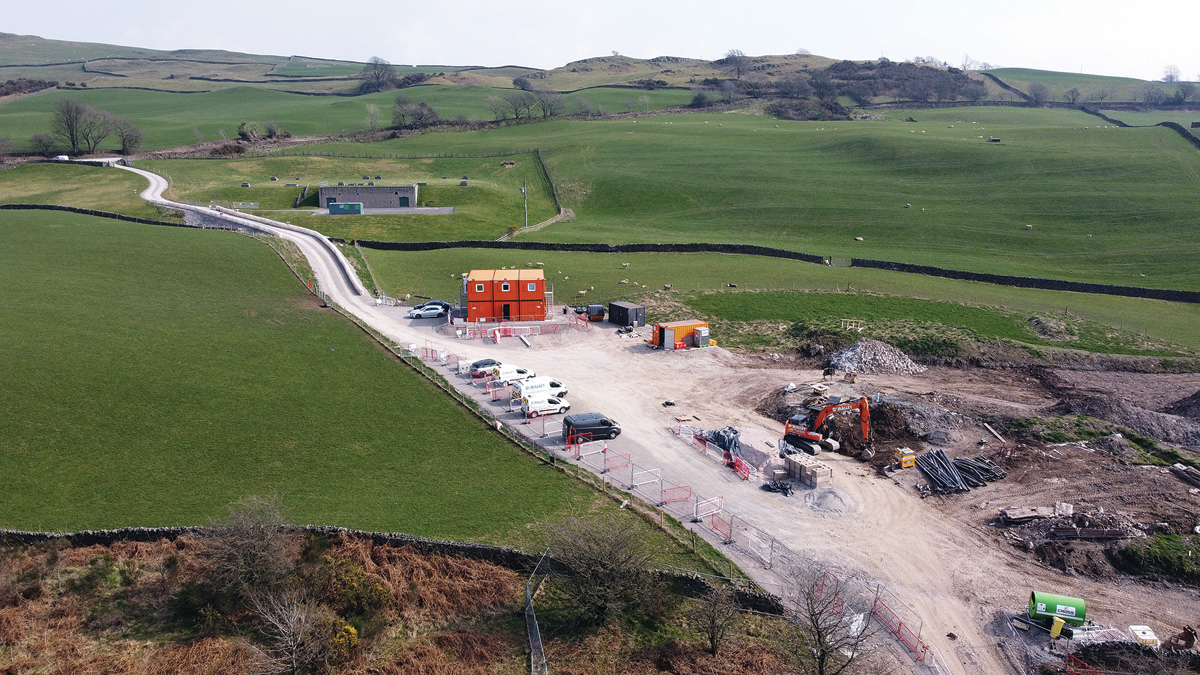
Site compound across undulating glacial topography – Courtesy of Eric Wright Civil Engineering
Construction methodology
Site access posed significant challenges, requiring creation of a substantial haul road down the steep valley side, ramp cut though weathered sandstone, and widening of the embankment crest to facilitate access for construction plant.
Slope stability and vibration assessments of the dam were completed with limited GI data due to access restrictions prior to the main works. A pragmatic approach was agreed involving reverse analysis of the embankment to determine geotechnical parameters assuming full utilisation. Slope stability analysis was undertaken using Rocscience Slide in accordance with EC7.
A comprehensive site monitoring system was agreed using cost-effective scaffold tubes embedded 1m into the dam. These not only provided level monitoring but also acted as simple but effective inclinometers.
The crest was reduced in height and widened from approximately 1.5m to 4.0m utilising structural fill on the upstream face. Track matting was also placed on the haul road to further reduce the loading enabling use of a 21T excavator, M36 concrete pump and 8m3 concrete wagon to construct the works.
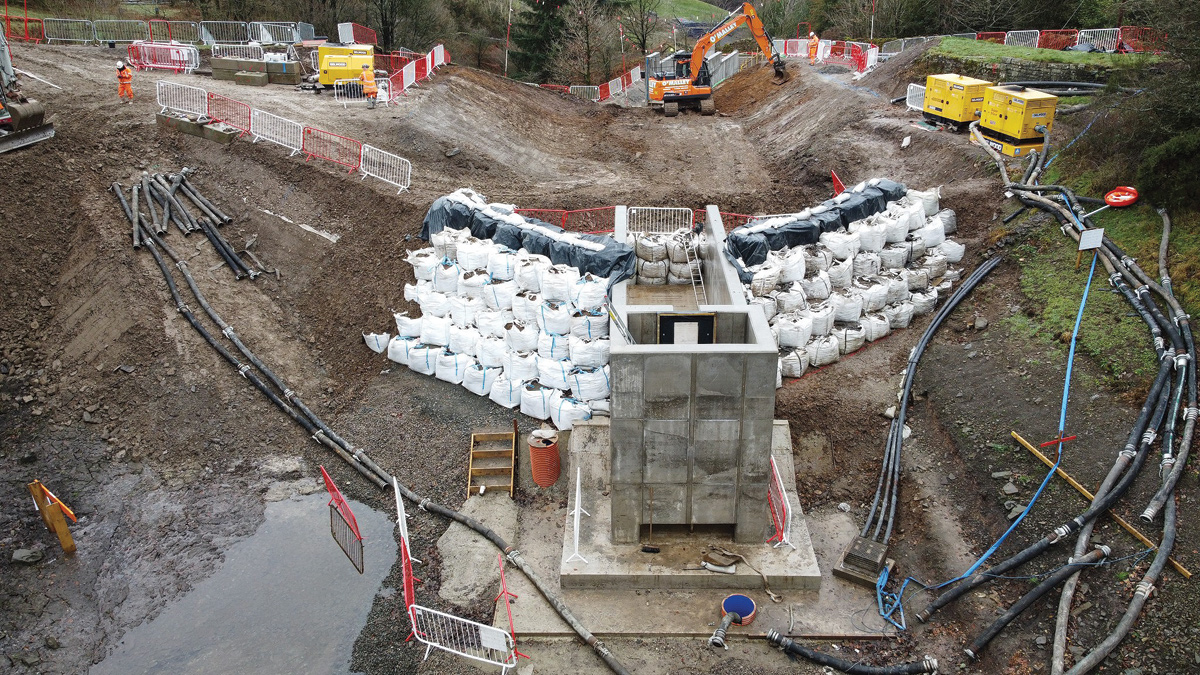
Bulk bag bund to inlet structure and excavation of notch – Courtesy of Eric Wright Civil Engineering
During excavation for the spillway, rockhead was encountered at or above formation which meant that the planned sheet piled excavation through the crest was not feasible. After collaborative discussions to review risks to the embankment, an agreement was made to excavate a wide battered notch through the crest. The excavation was blinded with concrete and this innovative semi-permanent structure acted as a channel to manage flood risk prior to completion of the upstream and downstream works.
The main overflow structure and weir, to be constructed within the reservoir basin, proved extremely problematic. The concept construction method for the structure was to build a granular stone working platform into the basin and install a cofferdam to reduce environmental impact. The presence of a 2m thick layer of silt necessitating a redesign.
Following discussions with the Environment Agency, an aquatic survey was carried out and consent obtained to fully drawdown the reservoir. An impounding bund was formed using bulk bags which enabled safe isolation of the working area, allowing 200m3 of silt to be removed and replaced with dry lean compacted concrete to bring levels up to the structure formation to facilitate construction of the outlet structure.
Birds Park Reservoir: Supply chain – key participants
- Client: United Utilities
- Principal designer & contractor: Costain
- Delivery contractor: Eric Wright Civil Engineering Ltd
- Designer: GHD
- Environmental advice: PBA Applied Ecology
- Masonry: Eden Stonework
- Fencing: Lowther Forestry Group Ltd
- Underwater surveys: Underwater Diving Services
- Landscaping: Ashlea Ltd
- Crane supply: Baldwins Crane Hire Ltd
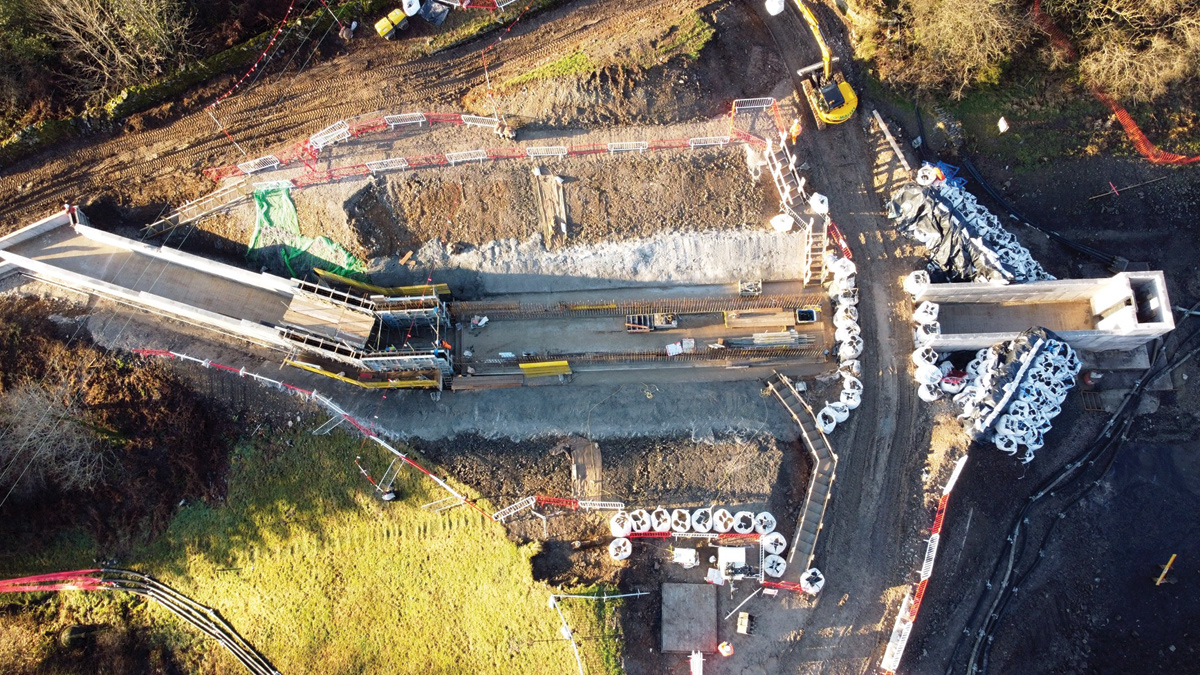
Spillway construction in progress – Courtesy of Eric Wright Civil Engineering
Collaborative approaches to constructability
GHD completed both temporary and permanent works design, working as part of the collaborative team effort needed to effectively investigate, verify the nature of the ground, and undertake redesign as required based on site conditions. This required trust amongst parties, a communication plan to ensure open dialogue and fast turnaround of approvals to manage change and reduce delay.
Bespoke temporary works designs included:
- Demountable timber stank wall isolating the spillway.
- 3m high bulk bag temporary bund.
- Composite timber chute supported by spillway starter bars providing safe flood routing over Christmas.
The new spillway had to be tied into the core with an in situ reinforced concrete key to prevent seepage and internal erosion, but due to shallow rock outcrops it was not clear if this could be achieved.
Core depth was investigated using large diameter rebar attached to the arm of the excavator, negating the need for specialist equipment. This confirmed the presence of core around the spillway enabling construction to be completed. Placement was undertaken in 100mm thick layers using trench-rammers and timber boards to stop punch through, whilst away from the structure a remote-controlled sheep-foot roller was adopted.
Summary
The works on this £2 million project commenced in June 2021 following a 9-month covid delay with the impoundment licence. The team worked collaboratively, adapting planned phasing to reduce impact on programme and cost, to complete works April 2022, 3 months ahead of programme.
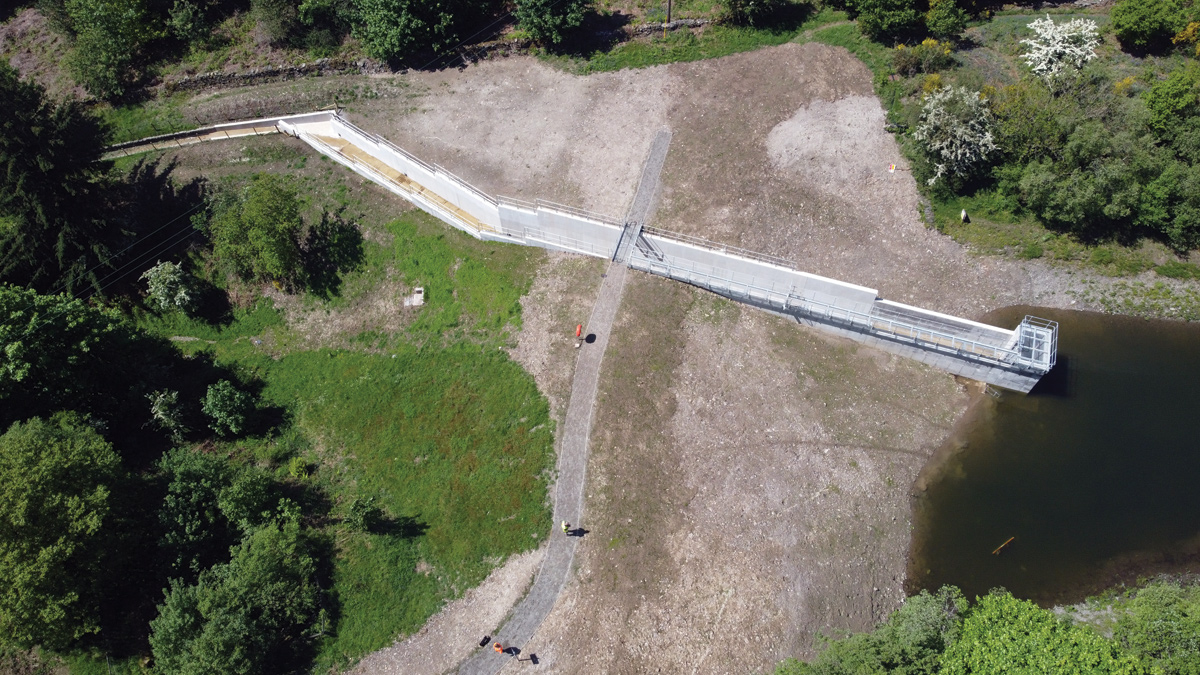
Aerial view of completed spillway with basin refilled and footpath reopened – Courtesy of Eric Wright Civil Engineering
The project adopted a pragmatic approach to the work by client, contractor, designer, and the Reservoir Qualified Civil Engineer which, given the limited ground information, challenging timescales, and the need to adapt to ongoing investigation as works progressed, was vital to the success of the project.
The highly professional team effort delivered a technically demanding project in exceptional circumstances. Efficient delivery of quality data using innovative and bespoke solutions meant that it was still possible to complete a major capital project whilst adapting to a changing environment.
A high level of site support and a collaborative approach to problem solving, using pragmatism and engineering judgement, delivered simple, effective solutions to problems that might otherwise have been overcomplicated.
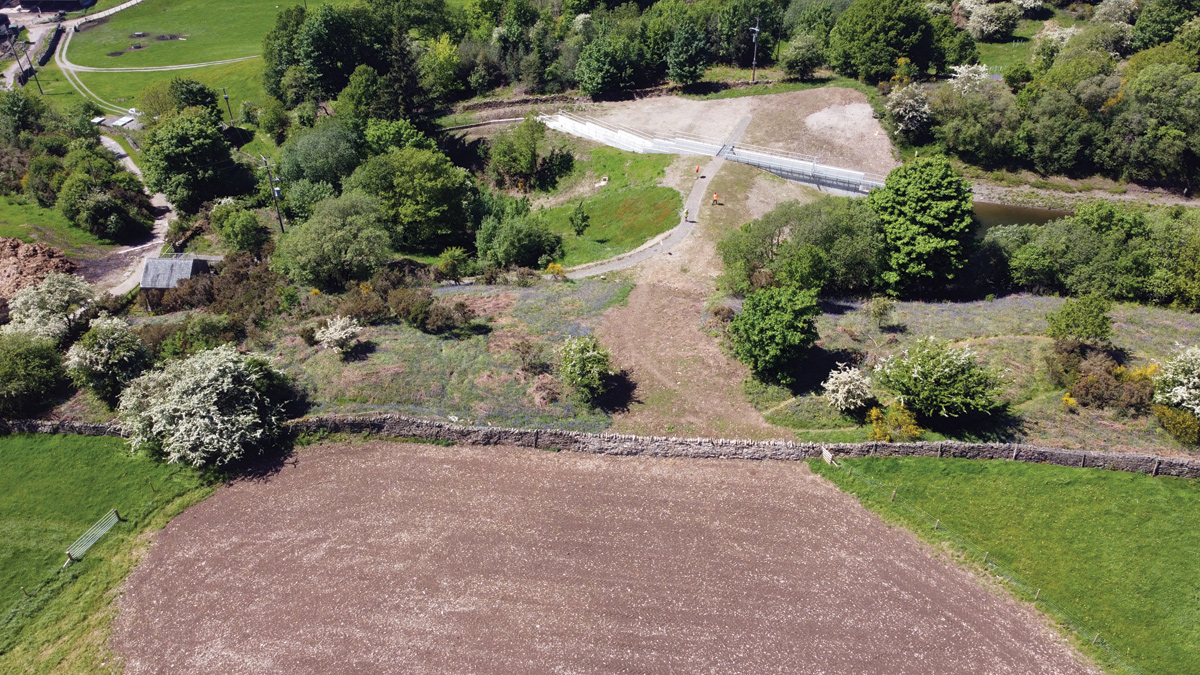
Design and construction of a new concrete outlet and spillway




