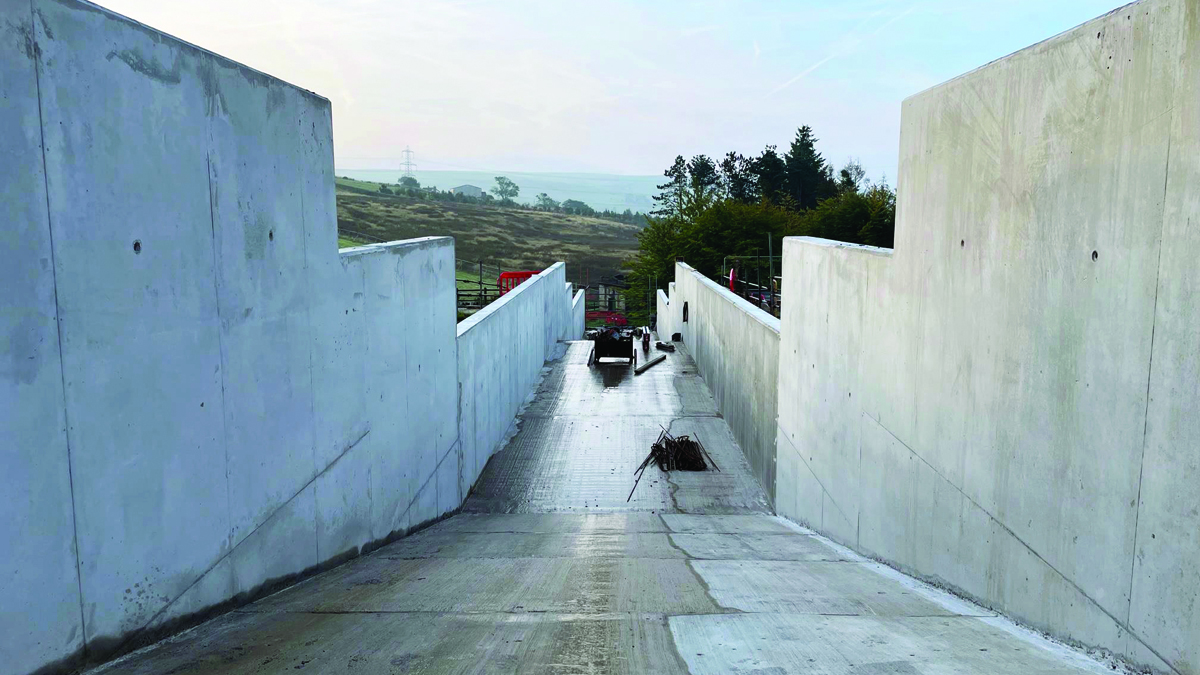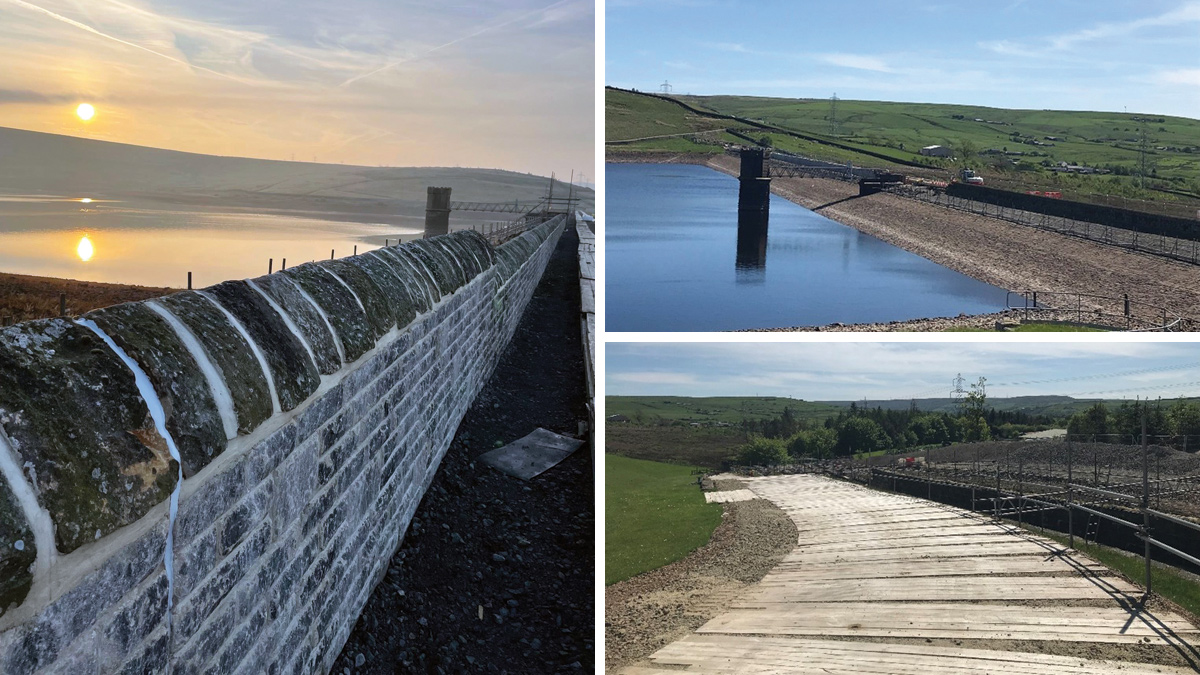Clough Bottom Impounding Reservoir (2023)

Lining the existing spillway - Courtesy of Costain
Clough Bottom Impounding Reservoir (IR) is an earth-fill embankment reservoir located on the eastern edge of the West Pennine Moors, around 4km north east of Rawtenstall, Lancashire. The reservoir is currently used for public water supply and compensation flows. The reservoir was formed by the construction of an earth embankment across the Whitewell Brook and Clough Bottom. The dam is an earth embankment with puddle clay core approximately 23m high and 381m long. The embankment has a clay core shown to extend into the foundation over the central section of the dam through the original stream channel.
Current facilities and reason for work
The main objective of the work was to future-proof the existing dam structure and Victorian spillway, increasing resilience and helping to mitigate against the potential impacts of climate change, while meeting United Utilities’ requirements and regulatory commitments.
The scope of work included:
- Construction of a new wave wall structure.
- Lining of the existing spillway including along with construction of a portal opening across the scour entrance to the spillway.
- Removal of the existing gauging weir and replacing with newly constructed flow monitoring.
- Redesign and rebuild and the lower access bridge to a more accessible location.
There was an obligation for United Utilities to achieve the scope of improvements to meet regulatory commitments, while ensuring the integrity of the reservoir structure and maintaining supply and compensation flows to the water course throughout the works.
The project set out to achieve the objectives and project requirements by applying a culture of efficiency and collaboration through collaborative design and construction.
Collaborative design process
Due to the complex nature of the work and site constraints, there was a clear need to innovate in both solution and design. From the outset, the team established a culture of collaboration, engaging at the earliest opportunity to identify constraints and opportunities.
The initial design solution was undertaken by United Utilities in collaboration with the reservoir panel engineer. Upon instruction, Costain’s in-house engineering team developed the detailed designs working collaboratively with the United Utilities engineering team to ensure design efficiencies, constructability and timely construction.
The team undertook extensive method and temporary works/enabling works planning to ensure the work could be undertaken safely, both in terms of conventional construction safety, and also considering dam safety constraints, through appropriate dialogue with the resident panel engineer.
Clough Bottom Reservoir: Supply chain – key participants
- Client & outline designer: United Utilities
- Designer: Costain
- Wave wall design: GHD
- Civil sub-contractor: JVT
- Electrical connections: Water Engineering Services Ltd
- Bridge & electrical diversions: Pure Utilities

(left) The new wave wall upon completion, (top right) construction of the wavewall and, (bottom right) construction work on the spillway – Courtesy of Costain
Construction of the wave wall
In terms of legacy, the most visual aspect of the project is the new wave wall, designed with a high-quality stone finish, in keeping with in keeping with the local context and area which is overlooked by a small residential community and used regularly for recreation purposes.
Initial investigations were undertaken to explore the possibility of retaining the existing dry-stone wall while meeting safety requirements. However, as the original wall had little or no structural integrity this was not deemed possible.
Different options were evaluated and assessed again the criteria set by the client. A concrete wall solution was agreed which would be built into the clay core and then upwards to create a new wave wall, with a stone facing tied into both sides and using the original 1895 topping stones to cap the wall.
Dam safety was at the forefront of solution development, for example how could crest loading be limited during construction, and how could the length of time excavations being left open be minimised. The solution was to prefabricate the reinforcement cages in 5m sections, so that the removed area could be closed off quickly in the event of a storm in accordance with flood protection requirements.
The new wave wall structure was built into the existing clay core through excavation, the prefabricated rebar was placed in the excavation, formwork installed and checked prior to pouring. The linear nature of the construction allowed learning and efficiencies to be implemented progressively. This approach reduced construction time along the 370m wave wall from an initial 7-day turnaround of each 5m section, to 4 days (-40% efficiency).
Lean construction techniques such as these, where adjustments were made to the construction process in response to previous results, were testament to the success of the project as a whole.
Considering the environment
A project carbon baseline was established at an early stage which looked at the proposed materials and operational carbon. This formed a strategy to target and achieve reduction during the programme. The project targeted a 10% reduction vs the baseline.
This included the use of use fibre concrete in the lower section reducing the amount of rebar required. The works were also connected to the mains power supply, which prevented the use of a diesel generator for the site welfare. Upon completion of the works, the haul road to the far side of the spillway was retained to give better permanent access to the client in the future.
Another key priority was consideration of the environment used socially by walkers in such a scenic location. Investment in the design phase to consider visual impacts and legacy led to the design of a stone-clad wave wall utilising a combination of re-used and sourced stonework selected to be in keeping with the existing natural environment. The overall product was built to a high operational and aesthetic quality, providing a real tangible benefit for the surrounding community and those visiting the area for recreation.
Completion
Works were completed in a live reservoir environment, so it was important to ensure that operational access was maintained during the works. This required a collaborative approach to allow access for monitoring and regular statutory inspection of the dam. The works were delivered to a high standard of health and safety throughout, in accordance with the plan and ensuring regular communication with all stakeholders. An excellent Health & Safety record was maintained with no reported incidents throughout the project.
The finished product provides not only the function but also in terms of the wave wall, a visually enhancing product in keeping with the environment.
This asset was delivered with a real focus on efficiency through a ‘production thinking’ approach. From the outset, the team adopted collaborative behaviours during an ECI phase prior to the main D&B contract award, which enabled a ‘production thinking’ approach to maximise efficiency and dam safety considerations.
Planning and production control techniques were developed throughout construction to ensure efficiency and enable the team to learn from one section to the next. Through this effort the team were able to reduce the construction duration by over 15%.






