Bransholme Surface Water Pumping Station (2017)
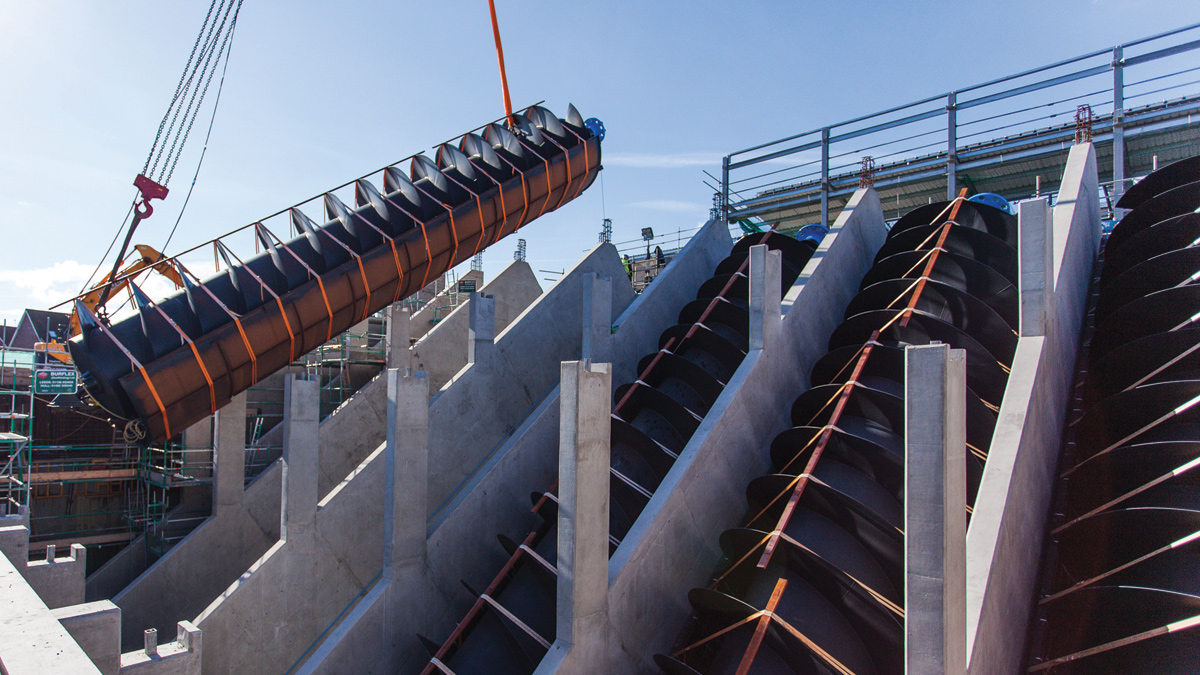
8 (No.) Archimedean screw pumps, among the largest in Europe, deliver water from the storm sewer network to the River Hull - Courtesy of Black & Veatch
Hull’s response to the 2007 flooding that affected thousands of homes in the Bransholme catchment is now complete and operational. This saw Yorkshire Water appoint Black & Veatch (now Binnies) to carry out a feasibility study followed by a design and build contract for a new pumping station. The new Bransholme Surface Water Pumping Station (SWPS), which more than quadruples the capacity of its predecessor, became operational in July 2016 with a ribbon cutting handoff ceremony in December. The ceremony took place just a week after the station was put to the test by a weather event with 8m3/s of storm flow, more than the 5.4m3/s the original station was capable of handling. The SWPS handled the flow with no problems, and the 15,000 nearby homes protected by the station saw the first benefits of the project.
Background
The 23.6m3/s Bransholme Storm Water Pumping Station is located in Selset Way in Kingswood, Kingston upon Hull. 8 (No.) Archimedean screw pumps, among the largest in Europe, deliver water from the storm sewer network to the River Hull and, in the event of high river flows or tides, to a newly enlarged 111,000m3 lagoon for attenuation. The water can then be released back to the River Hull after weather conditions improve.
The station has already been recognized by several engineering-related institutions for excellence. However, the project team faced several challenges to the design, construction and operation of the station. With the station’s close proximity to the homes it is designed to protect, limitations of the existing sewer network, and restricted access to the lagoon where construction would occur, several constraints would complicate construction. Among the constraints were:
- The design of the new facility could not significantly impact the views from the nearby neighbourhood.
- Construction would have to take place in the existing lagoon area, while still keeping the lagoon (a Category A reservoir under the Reservoirs Act 1975) in continuous service during construction.
- Access to the construction site was routed through a separate strip of land purchased specifically to minimize the traffic impact on the nearby housing development.
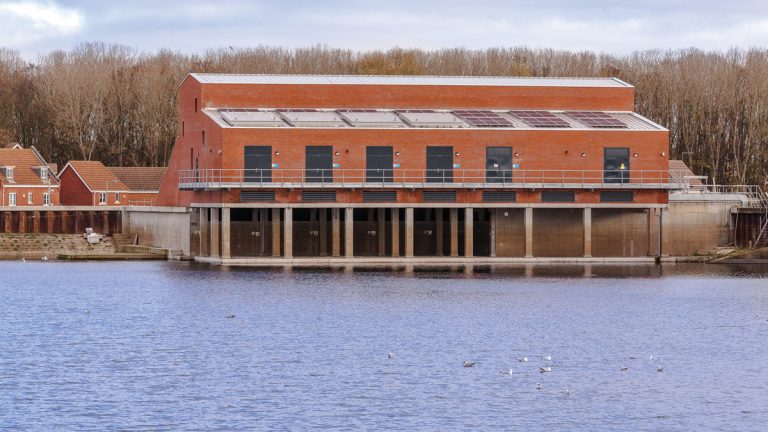
Construction took place in the existing lagoon area, while keeping the lagoon in continuous service – Courtesy of Black & Veatch
Design and equipment constraints
One of the biggest challenges with selecting equipment for the new SWPS was maintaining the array of pumps, six out of eight of which will only be in standby operation at any given time. Archimedes screw pumps were selected for their reliability and ability to run and test dry. Pumps were selected at a diameter of 3.8m and length of 19m – amongst the largest screw pumps installed in Europe.
This equipment choice, however, affected the design of the facility, which had to be heightened in order to accommodate the raised lagoon walls and length of the screws, not to mention the electrical demands and Environment Agency requirements to keep all critical equipment above a potential flood level. This presented both visual and acoustic challenges, which were offset by building fabric choices, a green roof and additional landscaping.
The equipment choice also affected the design of the electrical system. Ensuring an effective start requires a significant spike in power consumption. This high starting voltage from pumps required a choice between inverter drives or auto-transformers. The team chose to design for auto-transformers; however, before construction had started, new restrictions were placed on auto-transformer power specifications, significantly narrowing the window for electrical modelling.
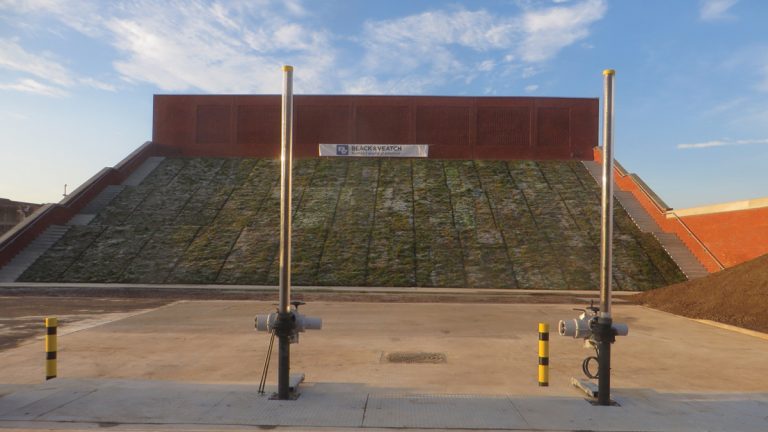
The ‘living roof’ planted with sedum is home to wildlife and an effective noise baffle – Courtesy of Black & Veatch
The project faced other logistical challenges during the design phase, especially when it came to integrating five different models from five separate teams. A collaborative approach was adopted using BS 11000-1 principles:
- The design team built a single AutoCad Revit 3D model space that incorporated the screw pump models by Spaans Babcock Ltd.
- The architectural building design by AEW Architects.
- The temporary works sheet for the piled cofferdam by MGF.
- Models of the superstructure steel frame, suspended floors and precast supports to the living roof from GHD.
- The reinforced concrete substructure model developed by Black & Veatch.
All five main models, along with other supplier details, were brought together to ensure adequate space within the building for operation and maintenance. The model was utilised at operational safety workshops to fully assess issues ranging from access to maintain each item, to emergency safety escape routes and prevention of ventilation ductwork clashes with the overhead crane.
The reinforced concrete substructure model allowed the structural design team to use Teckla, a 3D rebar design package which reduced the design time. In addition to the above models, the Black & Veatch hydraulic designers used computational fluid dynamics (CFD) modelling to ensure the flow presentation was even and discharge velocities to the River Hull were acceptable.
The CFD simulations identified the north and south sewer velocities, suggesting the addition of baffling to improve the flow presentation of screws. The result is a more even flow of water to the screws during operation.
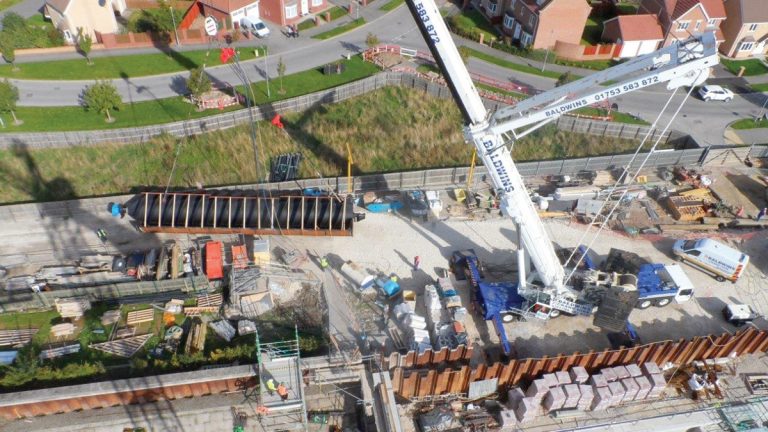
A principal challenge was the station’s close proximity to the homes it protects – Courtesy of Black & Veatch
Additionally, an acoustic model was developed to ensure that the noise levels of the new pumping station did not exceed those of the previous asset. Particular attention was paid to the ventilation louvre design to limit noise emissions from the building.
Finally, the solution had to address a challenging foundation design. The 8m deep structure required weight for anti-flotation. The motor hall required piles for support over the soft organic clay alluvium. The screw pumps are mounted between the two and could not suffer differential movement. An innovative cantilever design was used to avoid expansion joints within the pump channels.
The cantilever system allowed the expansion joint to be placed at the interface between the structure and the building, alleviating this problem and avoiding differential settlement.
Construction challenges
While most construction challenges were identified and addressed during the design phase, it is worth calling out a few important considerations and developments that had the potential for impacting project construction.
Risk mitigation was an important consideration during construction, leading to the offsite manufacture of the screw pump liners, pre-cast concrete elements (including floor and living roof panels), and installation of cables and containment prior to completing the floors.
The sight design constraints significantly narrowed construction capacity. With only enough room for one crane, for example, weather conditions like high winds had an impact on the relatively linear construction schedule. Excavations for the cofferdam had to consider base heave from confined artesian water pressure in the underlying chalk aquifer. With a design floor more than six meters below sea level, the upward pressures were significant.
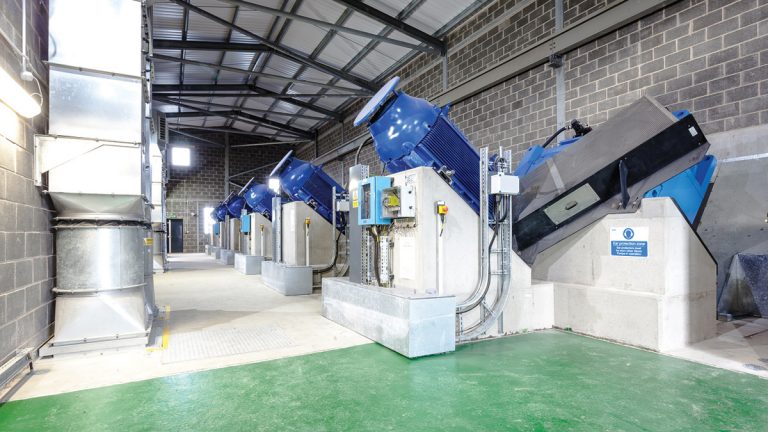
The motor hall required piles for support over the soft organic clay alluvium – Courtesy of Black & Veatch
A key constraint was the limited space for the construction, offloading and storage of materials. To create more space, project designers moved the pump station footprint away from the site boundary and construct the facility within the existing lagoon. Construction of the pumping station within the existing earth and sheet piled lagoon wall meant the temporary works cofferdam could tie up with the existing walls ensuring integrity throughout construction.
It is important to reiterate that the access to and operation of the existing infrastructure had to be maintained throughout construction. The Yorkshire Water operations staff had to be able to safely access and operate the existing station while the new facility was being built. This included maintaining enough capacity in the lagoon to support storm flow operations and construction simultaneously.
Throughout construction the impact on the residents in the immediate vicinity was mitigated through careful traffic management plans. Part of an adjacent cinema car park was used for all site personnel vehicles, allowing safe pedestrian access to the site. A strip of land in front to the lagoon was purchased to create an access road for delivery vehicles and construction traffic, avoiding use of roads on the housing estate.
Community engagement, operations and recognition
The project was designed around BREEAM environmental guidelines, and the team worked closely with the local community throughout the process with regular consultation meetings and frequent letter drops. Yorkshire Water visited local schools in October 2014 as part of their outreach programme to talk about the water cycle and flood protection.
The consultations led to specific design choices, including a brick finish sympathetic to the local houses, the ‘living roof’ planted with sedum (home to wildlife as well as effective noise baffling) and solar photovoltaic panels to generate power.
The new pumping station became operational in July and was officially opened in December 2016 by Hull North MP Diana Johnson. The new station has around four times greater capacity and the blue whale-sized pump screws can transfer the equivalent of an Olympic swimming pool’s worth of stormwater into the lagoon in less than two minutes. Once stored in the lagoon, water is then slowly released into the River Hull.
In a statement at the time of the official opening, Yorkshire Water’s Director of Asset Management Nevil Muncaster said:
“The city of Hull was developed around the opportunities provided by the water environment, the challenge now is to make Hull even more flood resilient whilst rediscovering the positive role that water can play in shaping a successful and sustainable city. Working closely with Hull City Council, the Environment Agency, East Riding of Yorkshire Council and other key stakeholders we are committed to playing our part in helping to deliver that vision.”
Local customers were also given a tour around the new pumping station once completed. Their initial concerns about the new pump station being close to houses have been turned to positive feedback citing that moving the pump station further into the lagoon and including the green roof softened the appearance, making it less imposing than the previous pump station.
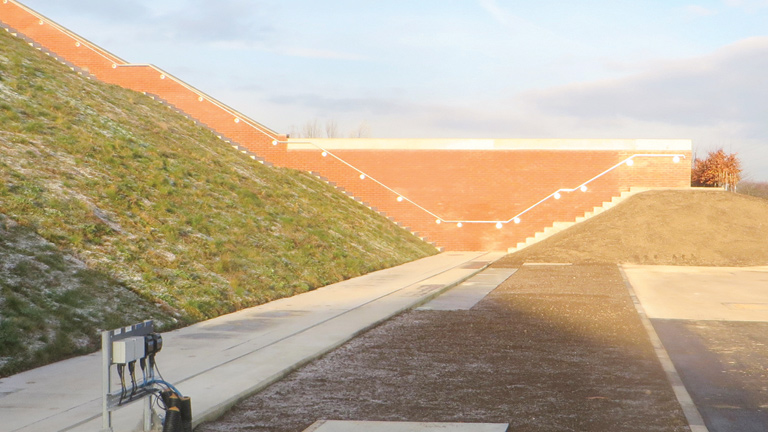
Consultations led to a brick finish sympathetic to the local houses – Courtesy of Black & Veatch
Conclusion
The station was delivered as part of Yorkshire Waters’ AMP5 Framework at a cost of £16m. Construction began in 2014 and was completed in 2016. Yorkshire Water employed Black & Veatch as principal designer and principle contractor, with Arup providing technical consultancy and site supervision services throughout the design and construction. Turner and Townsend provided cost consultancy services.
Black & Veatch earned the prestigious 2016 Contractor of the Year from the Civil Engineering Contractors Association (CECA) for its engineering, procurement and construction work on the station.
The project was recognized by the Institution of Civil Engineers with a Certificate of Commendation in March, and with an RICS Infrastructure award in May.
Editor’s note
Yorkshire Water, Arup and Black & Veatch published a case study in UK Water Projects 2015 detailing the design and early construction stages of the Bransholme Surface Water Pumping Station.







