Jordans Dam and Wharncliffe Fish Passes (2019)
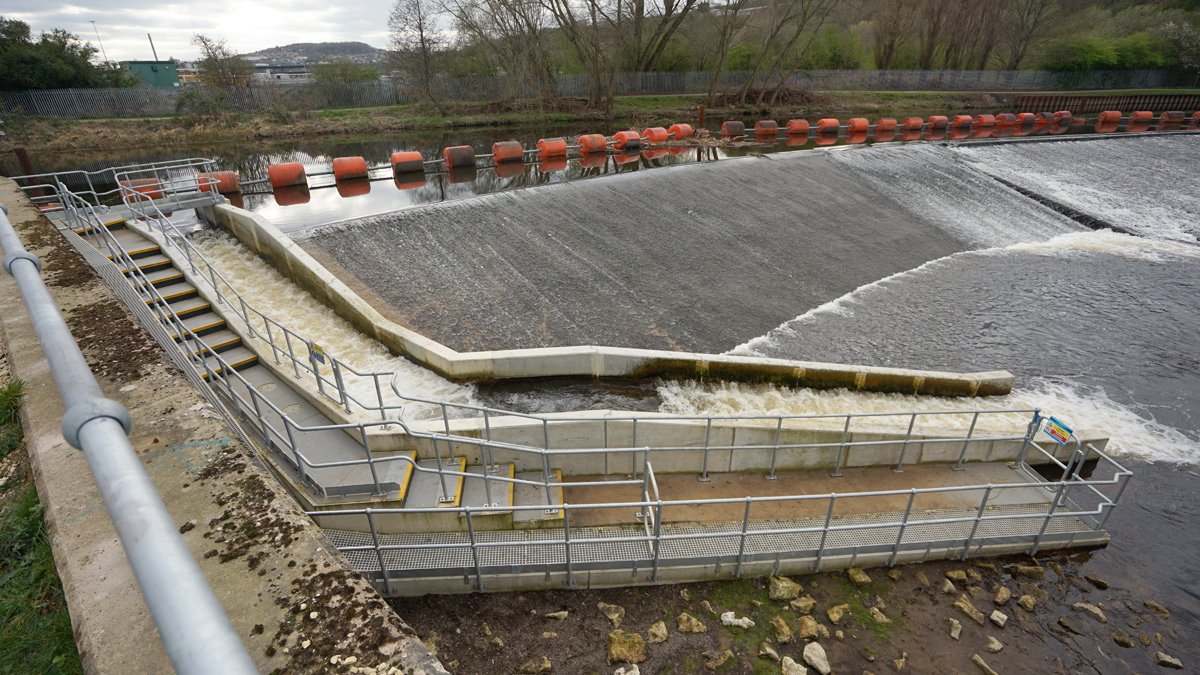
Ward & Burke Construction Ltd
Yorkshire Water, in partnership with the Environment Agency as part of a much wider programme of work to comply with the National Environment Programme, will see a total of £10m invested between 2015-2020. Such investment will see the creation of 14 new fish passes across the Yorkshire region. The primary driver is compliance with the Natural and Rural Communities Act (NERC) 2006 and the EU Water framework Directive, whilst also aligning with Yorkshire Water’s internal driver to “take responsibility for the water environment for good”.
Undertakings
Yorkshire Water contracted JBA Consulting (designers) and Ward and Burke Construction to design and construct two separate fish passes on the River Don at Wharncliffe Weir and Jordans Dam.
The purpose of the passes is to facilitate upstream and downstream passage for a wide range of freshwater fish species. All freshwater fish species in England undergo migration in one form or another, ranging from movements pertaining to feeding and refuge habitats over the course of a day, or longer journeys (for example, between freshwater and marine habitats) on a less frequent basis. The fish passes constructed will facilitate all such migrations.
The investment into the new fish passes also contributes to the Don Catchment River Trusts ‘Salmon to Sheffield’ project which was involved in early optioneering for both projects, which aims to return salmon to Sheffield for the first time in 200 years.
Jordans Dam & Wharncliffe Fish Passes – Supply chain
- Principal contractor: Ward & Burke
- Principal designer: JBA Consulting
- Precast concrete elements: Shay Murtagh Precast
- Handrailing & access: Steelway
- Larinier baffle fabrication: C&D Engineering
- Stop logs: Aquatic Engineering
Jordans Dam optioneering and design
Jordan’s Dam Fish Pass is a 95m long weir alongside the River Don in the Meadowhall area of Sheffield. The weir is managed by Yorkshire Water and is accessed through the Blackburn Meadows Wastewater Treatment Works.
The scope of work included the detailed hydraulic and structural design of a two flight Larinier fish pass against the right bank; the type of fish pass having already been agreed in principal prior to the award of the contract. The Larinier baffles will be used to provide a suitable environment for the fish to negotiate the pass. An elver pass was connected between the fish pass and the right bank, the elvers pass included angled boss tiles.
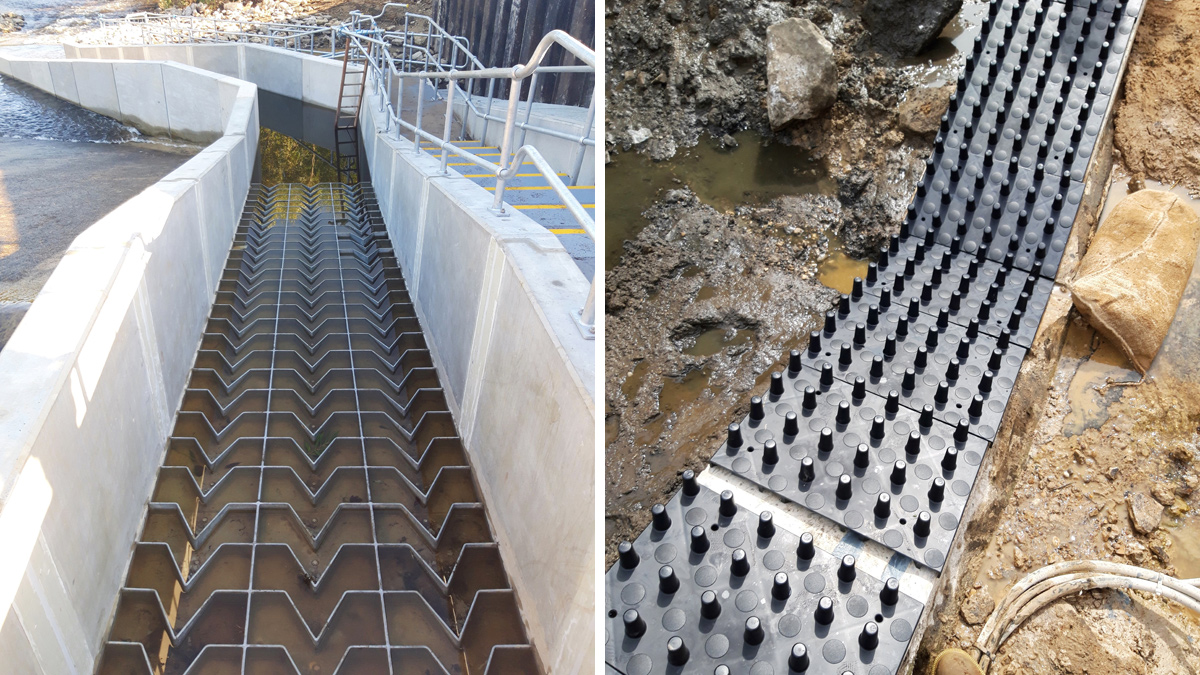
(left) Galvanised larinier baffle for coarse fish passage and (right) elver tiles install in separate channel – Courtesy of Ward and Burke
The key design challenge was the precise positioning of the downstream entrance to the fish pass in relation to the toe of the weir. The challenge came in arriving at a design in plan view that kept the discharge from the downstream entrance to the pass in line with the direction of flow down the apron of the weir as far as possible, whilst minimising the spatial separation between the downstream entrance to the pass and the toe of the weir. This was overcome by detailed engagement with the Environment Agency over the size of, and angle of turn within, the resting pool and demonstration of appropriate velocities through the notch of the stilling basin upstand.
The design therefore consists of two flights of baffles separated by a resting pool. The pass discharges into the stilling basin sufficiently far from the notched upstand to allow for smooth hydraulics in the transition between the two features.
Further significant design features include extensive facilities to reduce operational phase maintenance risks. The significant size of the weir both in plan view and long section, and detailed engagement with the client’s Operations staff, resulted in the inclusion of significant pedestrian access arrangements to facilitate safe operational phase access to the upstream exit, intermediate resting pool and downstream entrance of the pass.
Jordans Dam project particulars
There were numerous constraints with the access to carry out the project not least having to deal with the only access to the works area being through a bridge with weight restriction of 32t/5.5t axle and max height of 3.3m. This made the consideration of buildability an issue. The restrictions to the bridge had a direct effect on the plant material that could be used.
The existing sheetpile retaining wall had earth retaining ties extending into the planned work area, which had a maximum loading of 1.2kN/m which resulted in requiring a working platform for the temporary support of the crane and for future maintenance of the fish pass.
A combination of double wall sheet piles and sandbags were used to seal the work area to avoid the necessity for excessive over pumping.
During the pre-construction discussion the design was changed to allow the use of precast walls in lieu of conventional wall construction. This reduced the working space required, the duration of the project and the risk of pollution associated with concrete. Construction techniques were managed to allow for the constraints with access; due to weight and height restriction of existing access bridge.
All designs changes were proposed to the client and incorporated in the permanent design to ensure the best solution for the client with successful completion of the works assured.
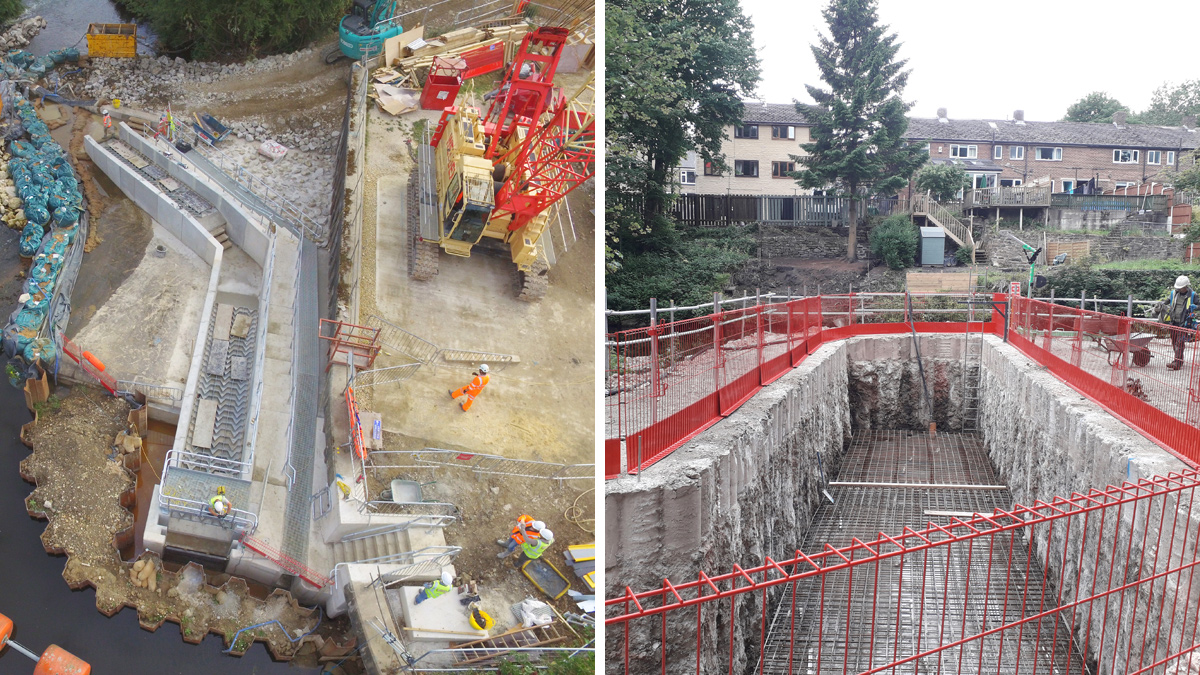
(left) Overview of fish pass with double skin sheet pile cofferdam and permanent crane platform and (right) Contiguous piles installed with reinforced bearing slab – Courtesy of Ward and Burke
Wharncliffe Fish Pass
Wharncliffe Side is a village in South Yorkshire, England, north-west of Sheffield and within the city borough. The fish pass here traverses an industrial-era weir that was previously blocking fish such as trout, salmon and grayling from swimming upstream. The fish pass is an offline two flight Larinier pass with resting pools. The fish pass is designed to allow coarse fish to negotiate the pass.
Wharncliffe optioneering & design
The poor condition of the existing weir meant that an ‘off weir’ design allowing construction to take place without any intrusive works to the existing weir was preferable. The client’s land ownership was confined to the left bank, with residential receptors along the immediate right bank. Furthermore, existing buried infrastructure meant the solution had to be confined to a relatively narrow left bank corridor. This corridor consisted of mature broad-leaved woodland that demanded careful consideration of the potential risk to roosting bats and mature trees.
Full arboricultural and bat roost potential surveys were done on the woodland with outputs including crown lifting and tree root protection measures to minimise long term ecological impacts.
The constructed design consists of two flights separated by a resting pool. To ensure the downstream entrance is appropriately close to the toe of the weir, whilst ensuring appropriate hydraulics and alignment of the central resting pool facilities, the pass consists of an upstream approach channel that returns to the main channel- approximately 20m upstream of the weir.
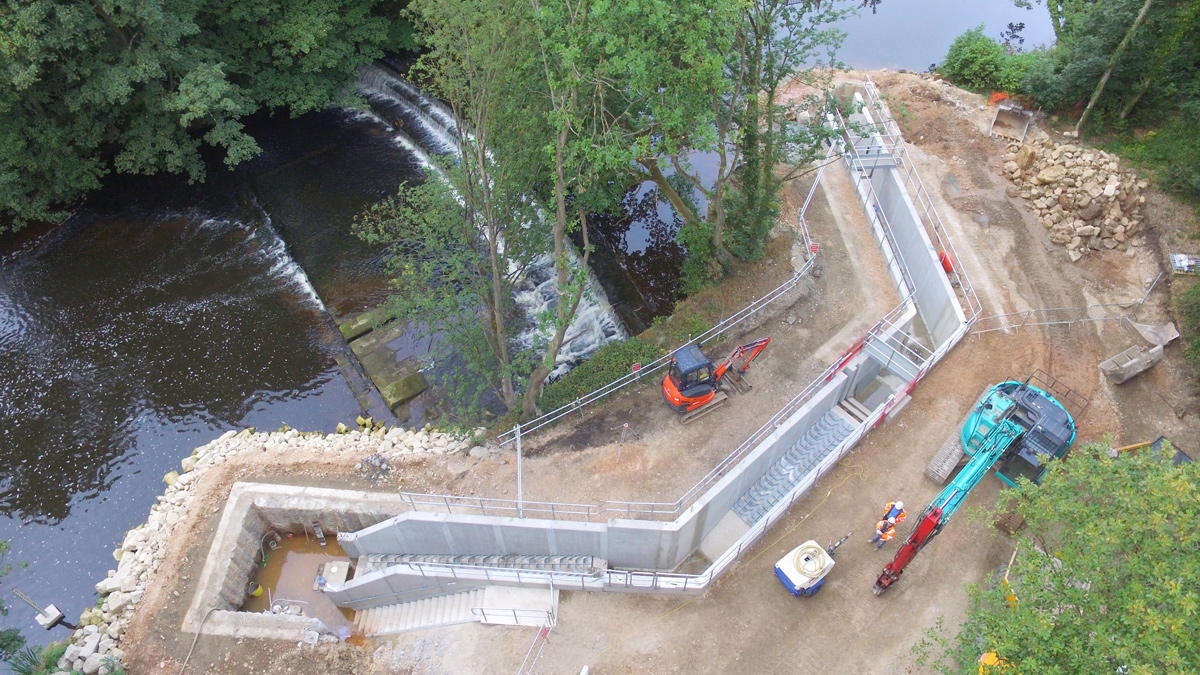
Wharncliffe off line fish pass ready to be commissioned – Courtesy of Ward and Burke
Furthermore, significant consideration was given to the provision of appropriate facilities to accommodate downstream migrants. Hydraulic modelling was used to inform the position and scale of a feature within the upstream approach channel that provided velocities attractive to individual fish migrating downstream, whilst not creating a velocity barrier for individual species migrating upstream.
Operational phase access considerations mean that stepped access was provided down to the downstream entrance of the fish pass and lifting davit points being provided to enable operatives to be safely lifted into the resting pool included between the upper and lower flight of baffles.
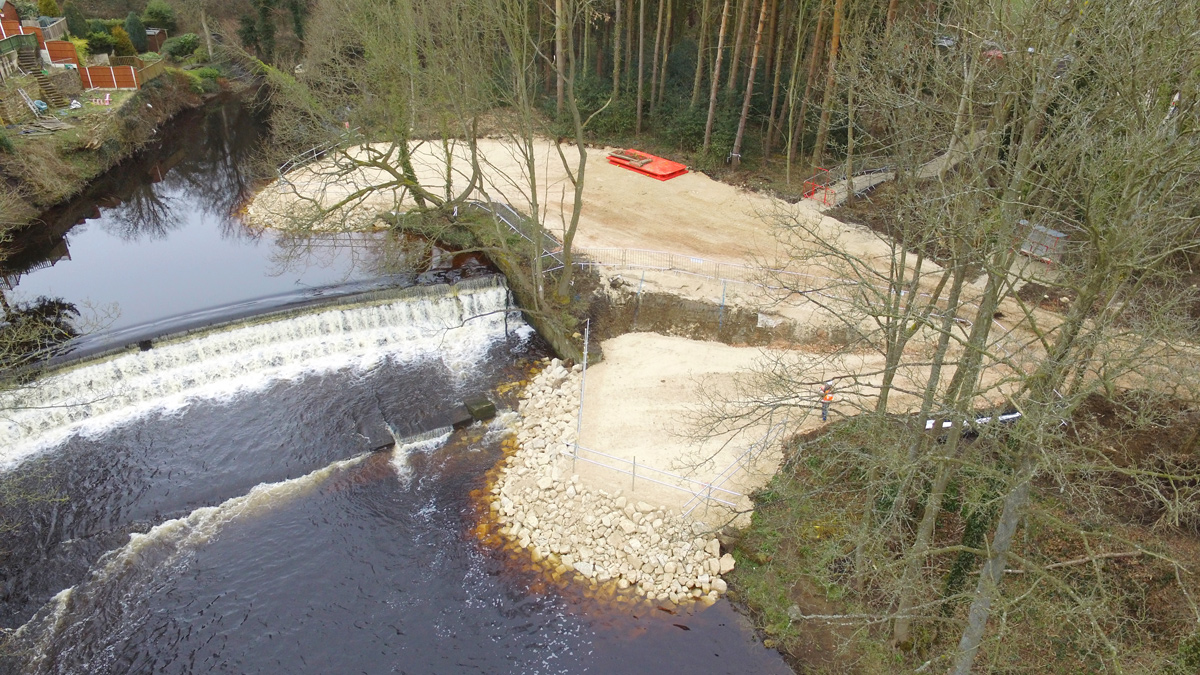
Overview of the Causeway at the entrance to the River Don – Courtesy of Ward and Burke
Wharncliffe project particulars
Due the ground conditions, which consisted of gravels and boulders, and the depth of the excavation being in excess of 4.5m, dewatering of the excavation posed a major potential issue. To eliminate this risk, it was proposed to the stakeholder that the contiguous piles would cut off the water but also be incorporated in the permanent works.
A reinforced slab was constructed to act as a temporary prop during excavation to eliminate the requirement of props at ground level which would obstruct the walls. This slab was also required for the permanent works as this allowed the piles to be used to resist soil/ active loads introduce in future maintenance.
During the pre-construction discussion the design was changed to allow the use of precast walls in lieu of conventional wall construction. This reduced the risk of working at height, the working space required, the duration of the project and the risk of pollution associated with concrete.
The Larinier baffle were fabricated to the design exact dimensions specified by the Environment Agency which has been proven to provide the most favourable conditions for fish passage.
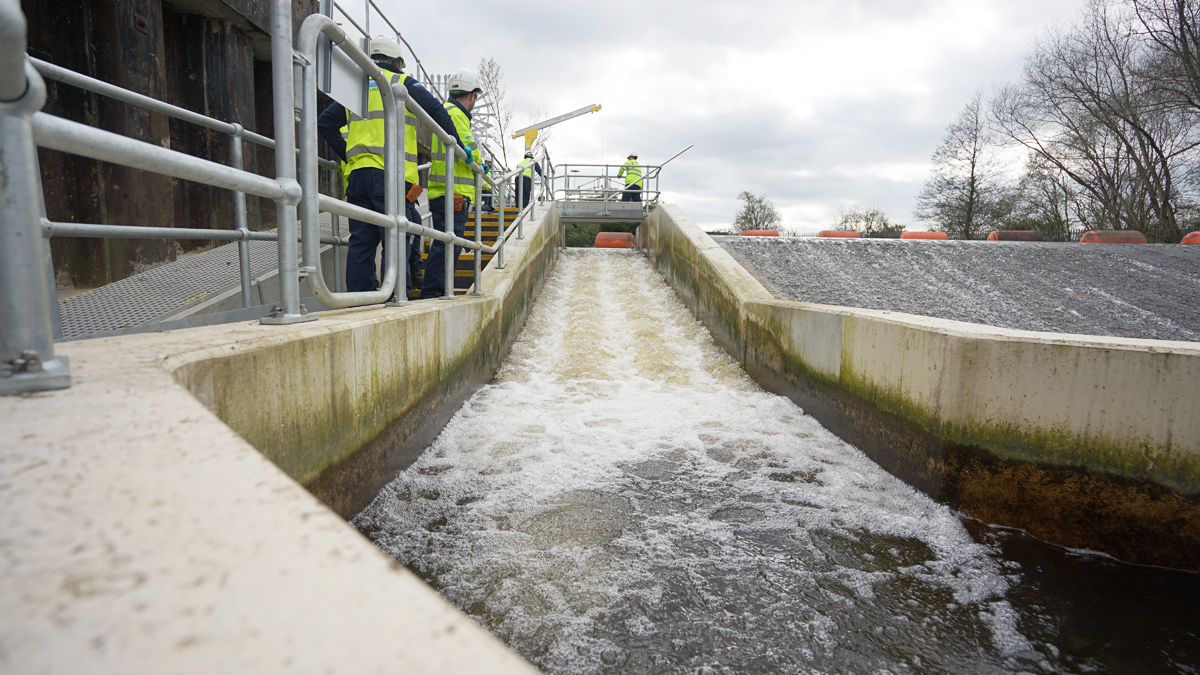
Jordans Dam fish pass – Courtesy of Ward and Burke
Progress to date, anticipated completion
Both fish passes were completed and commissioned for August 2018. Upon completion the area was reinstated and trees and plants were replanted to replace the trees removed during construction. Signs of success has already been discovered with the discovery of salmon in Sheffield which was most likely as a result of these fish passes.





