Papplewick Borehole Pumping Station (2017)
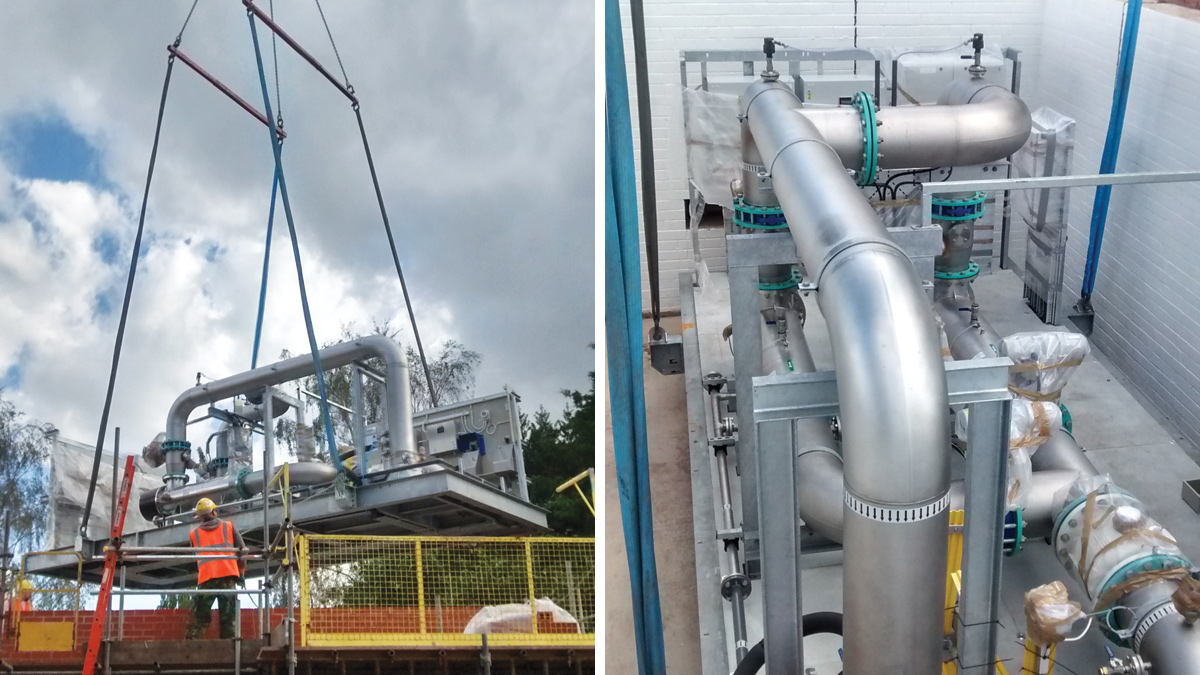
(left) Lifting the factory built UV disinfection rig in to the new building and (right) UV factory built assembly in final location. UV FBA built by Lintott Control Systems Ltd - Courtesy of NMCNomenca
Papplewick Borehole Pumping Station (BPS) is located near to Papplewick Village in Nottinghamshire. The site is located within the boundaries of the original and now historic and English Heritage protected site. The scheme replaced the existing outdated and none regulative equipment with a new ultra violet disinfection plant. The team fulfilled their obligations ensuring water supply was maintained whilst collaborating with English Heritage and Papplewick Heritage team who operate the site. To reduce the impact of the works on site, the new filtration plant utilised Design for Manufacture and Assembly. The new building was located between two live water mains and positioned to maintain the visual historic importance of the site. A single mains isolation enabled the necessary connections in coordination with Severn Trent Water (STW) Networks.
Project background
The existing modern day water site has two main buildings; one that contains booster pumps and control panels and a second which houses chlorine dosing systems and the existing UV disinfection plant. The existing UV is nearing the end of its service life which is putting the site at risk of not supplying drinking water to the correct levels of cleanliness.
This plant is therefore to be replaced under this project and once the new UV plant has passed its trials into supply, the old one would be dismantled and removed. Both existing buildings are masked by trees as per the adjacent photo and the other lowered behind an old cooling water pond. The site is licensed up to 10.7MLD and assists in supplying north Nottinghamshire with potable water.
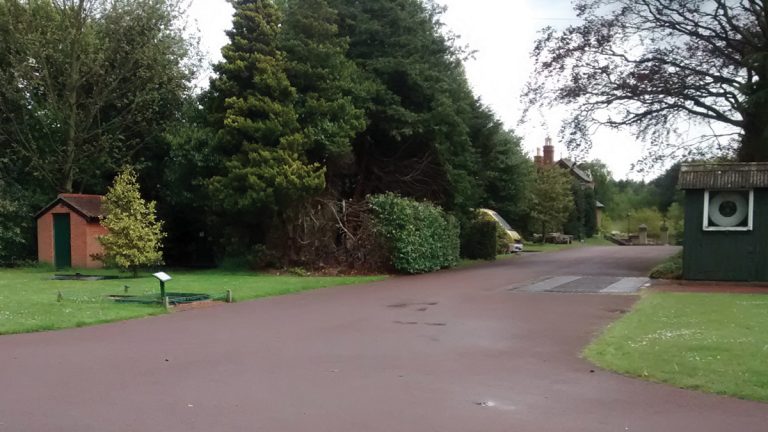
Area of trees before the new UV building was built – Courtesy of NMCNomenca (now Galliford Try)
The solution
The proposed solution from Severn Trent Water utilises a standard design D12 UV FBA (factory built assembly) UV plant built by Lintott Control Systems Ltd; a designated framework supplier.
The project team identified the optimum location on the historic site to have minimal visual impact whilst ensuring full treatment prior to distribution into supply. The options considered included:
- Put the new UV in place of the old. Risks included the existing building being too small and it would mean the entire BPS would have to be turned off for an extended period of time that would put at risk water supply in the area if the alternative supplies were to fail.
- The UV FBA is supplied in a high security rated GRP kiosk. This was put forward in planning with tree screen protection around it to reduce visual impact but it was rejected by the English and Papplewick Heritage via the Council Planner.
- A brick building was proposed with materials (bricks, slates, guttering) to match the historic buildings. To reduce the impact it was requested by English Heritage that it was put sideways, the smallest elevation being the one seen most. This however created an issue because the back of the building would be over the top of an existing water main that gravity feeds water from the Papplewick Distribution Service Reservoir (DSR) to the Papplewick BPS booster pumps. It is not good practice to build over pipes that have a service life and have the potential to fail. This main was located and assessed to review its condition and a section would require replacement. Isolations were attempted but it was proven to shut off supply as several properties were direct fed off this main with no hydrant points to give them back up water even from tankers. This evidence was presented to English Heritage.
- Sideways on brick building that is not sited over any existing water mains. Despite the kiosk not being required the UV FBA still came on a skid fully pre-tested but to be landed with in the brick walls and roof built after.
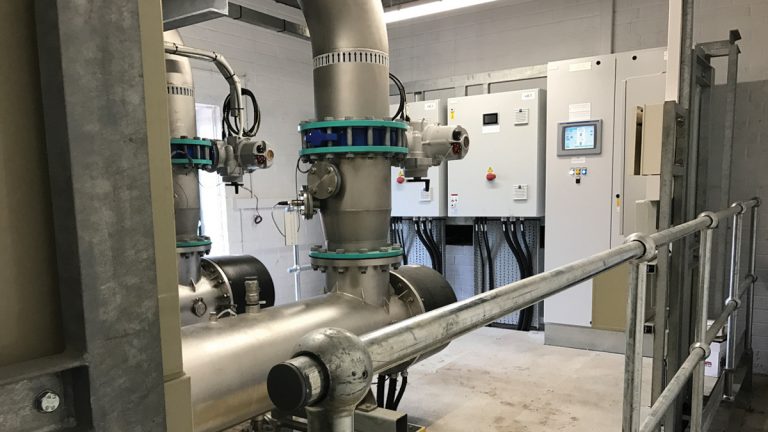
UV FBA in situ – Courtesy of NMCNomenca
Disinfection plant
The new disinfection plant comes with a duty/stand-by stream so if one fails the site can still operate and will maintain potable water. Due to lack of available land on site in the correct location, for the new UV to be at the optimal point in the process stream the chlorine dosing point had to be moved.
The solution for this was to join together two existing chambers on the water main to provide space during a single isolation to install the new inlet/outlet valves that would feed the new UV and a new chlorine dosing mixer.
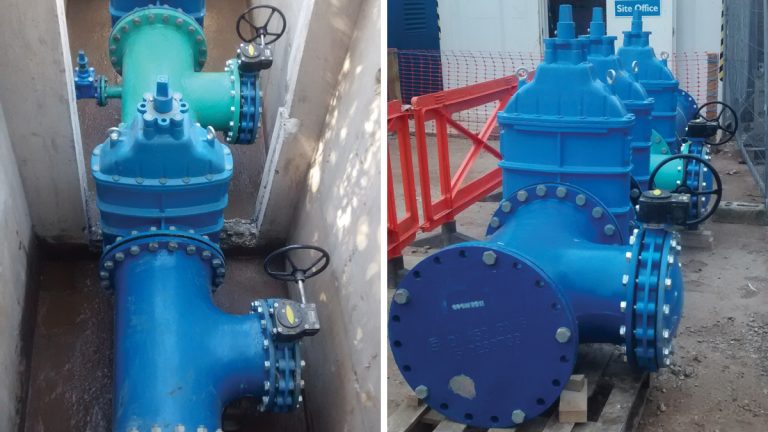
(left) Pipework in a newly extended existing chamber ready for the new UV plants in and outlets and (right) pipework made above ground before installation to check measurements and reduce tasks in a limited water network shutdown – Courtesy of NMCNomenca
Project Innovations
- Off-site-built disinfection plant: The UV disinfection plant is fully built and tested off site then delivered to site and assembled using a contract lift. This significantly reduced build time on site, reduced risk to work force and reduction in cost of prelims.
- Off-site-built underground pipework: Pipework that is sited under the new UV plant was built in single sections off site and pre-pressure tested. This reduces time of installation and risk of any leaks in the pipe or failed joints during on-site welding.
- Sections of main that were to replace the existing were built above ground and were pre-pressure tested, measured and checked against existing: Sections of main that were to be replaced with a new valving arrangement, static mixer and T-pieces, were built above ground, pressure tested, double checked for measurements prior to committing to a mains isolation preventing a risk to supply.
- 3D scans: 3D scans of existing site with BIM 3D design to produce an interactive design: 3D laser scans of the existing site layout were undertaken so that the new 3D design could be overlaid providing a full visual virtual solution. This enabled NMCNomenca (now Galliford Try) to provide models to the client and English Heritage to walk through the scheme. The 3D drawings also provided the site team with material call off schedules improving the accuracy of procurement and the efficiency of the site team.
- In a single day the UV FBA was assembled on site and precast roof beams landed to make the building weather tight and secure: The buildings walls were built to full height and the UV FBA was delivered and landed in between. Once the FBA was in place the precast roof beam was installed using the same crane. The following steps below were undertaken:
- Building formed with pipework connection.
- Road closure to lift FBA over the historic narrow protected entrance gate to the site.
- Set the crane up in location 2 and lift the UV FBA in to the building.
- Bolt the UV FBA to the pipework connections.
- Lift roof slabs Into place and make the building weather tight and secure.
- Use of existing electrical field wiring to power and control the new UV plant: Existing power and control cabling was utilised to power the new UV system. The site has all direct buried cabling approximately 150m to the main power control panel building. To reduce the amount of excavation, program, cost, material to land fill and excavating on top of an existing service route, existing cabling was re-tested proven compliant and used to power the new UV plant. Updated testing certificates were provided. This saved approximately two weeks, £10,000 in labour, plant and materials and 20 tonnes of tarmac/concrete that would have had to be sent off site.
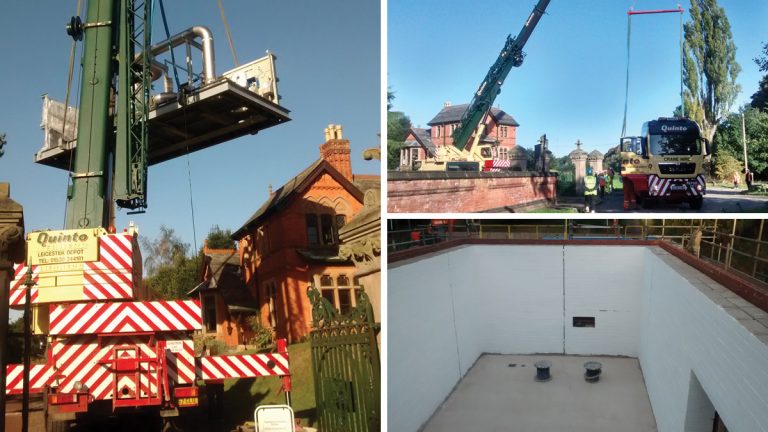
(left) CUV FBA being lifted in to the Papplewick heritage site via the old Station managers house and (top right) road closure and delivery of the UV FBA by Quinto Crane & Plant and (bottom right) New building ready for the UV FBA delivery – Courtesy of NMCNomenca
Project summary
- No lost time incidents during any phases of the scheme.
- No pollution events occurred.
- No customer complaints.
- No complaints from Papplewick Heritage team including hosted weddings, weekend and steaming events and school tours. The works was established to cause minimal visual and sound effects.
- All electrical and pipework isolations took place with no incidents and were complete within the allowed time in the risk and contingency plan to the network of water supply.
- Several isolations that were booked in were cancelled close to or on the day due to issues in the network with high water demand or bursts. These events had to be well managed to reduce cost and program impact.
- Excellent stakeholder management ensured all road closures were planned and communicated with any detriment to the operation of the treatment plant and Papplewick Heritage site.
Key participants and information
- Client: Severn Trent Water PLC
- D&B contractor: NMCNomenca (now Galliford Try)
- Designers: Pick Everard
- Designers: IMAC
- Designers: Lintott Control Systems
- Structural consultant: Pick Everard
- Construction dates: Summer 2016 – Spring 2017
- Value Target Price: £562,000





