Phillipson Street CSO Scheme (2020)
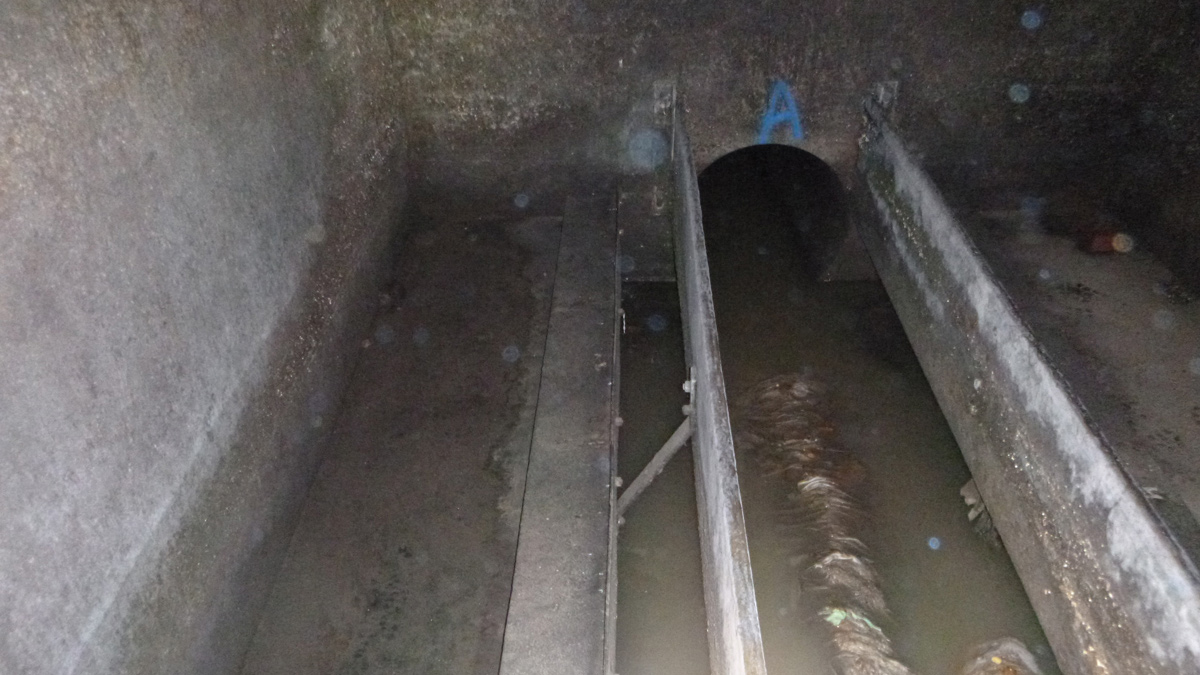
Existing CSO internal arrangement showing incoming pipe - Courtesy of Spatial Geomatics
The Phillipson Street CSO Scheme is located in Wallsend, a suburban area to the east of Newcastle city centre with an industrial past. In the catchment upstream of the existing CSO, a total of 3,869 people are served by a fully combined sewer network. The existing CSO has undergone several upgrades over at least the last 50 years, with the original configuration still not being completely clear. Importantly, after this asset was recently recognised by Northumbrian Water Group (NWG) as an unconsented CSO, the Environment Agency (EA) approved a consent to discharge on the basis of all flows being screened, with a deadline of April 2020 after which unscreened discharges to the River Tyne would be unacceptable. Esh-Stantec, a joint venture between Esh Construction and Stantec UK, was commissioned by NWG to design and construct a solution to this problematic CSO.
Existing CSO
The existing CSO at Phillipson Street was a low double-sided weir arrangement including scumboards. As mentioned above this was not the original overflow arrangement and the CSO internal configuration, continuation flow route and overflow route has been adjusted at least twice over its history based on evidence from the surrounding network.
The existing CSO was a 4.9m x 2.8m rectangular chamber with a depth to invert of 3.4m below ground level. Access was readily available via an access cover which was in reasonable condition. The chamber and cover were located on one side of a quiet residential street. Historical mapping shows that the CSO used to be located at the top of Phillipson Street, giving the CSO asset its name, however the street itself has since been demolished and replaced with more modern housing. The CSO did not include any screens, and there was no evidence that any of the previous configurations of the CSO included screens.
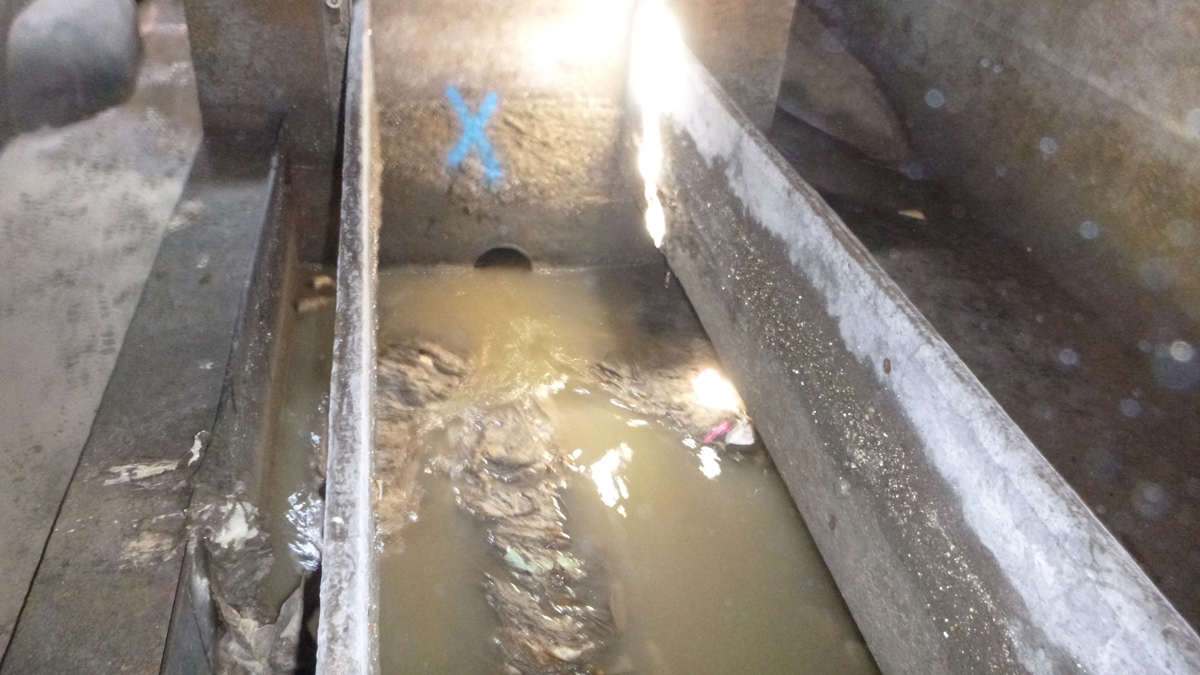
Existing CSO internal arrangement showing outgoing pipe – Courtesy of Spatial Geomatics
Early modelling of the CSO within its catchment suggested a significant number of annual spills, potentially over 100, due to the high incoming flows, low pass forward flows and low weirs. This is also likely to be an underestimate of the true number of spills due to the build-up of silt and debris in the main CSO channel – caused by low velocities and a flat-bottomed channel.
Overall the existing CSO was not able to meet the EA’s new consent requirements, primarily because it did not have a screen. In full, the EA consent required that all overflows must be screened to 6mm in multi-dimensions, with a minimum screen capacity of a 1 in 5 year peak flow rate, by 1 April 2020.
Modelling
Modelling of the existing CSO and the upstream and surrounding catchment was undertaken by Esh-Stantec as one of the first design activities. The verified incoming flow rate confirmed a high number of annual spills (ninety-seven) and a relatively high spill flow rate (420 l/s) for a 5 year return period storm event.
Each of these criteria separately suggest that a static screen is not the preferred solution as the screens will frequently block up, leading to either failure to meet the consent or very frequent maintenance visits. Both criteria considered together very strongly suggest that a static screen would not be an acceptable solution.
Solution
Several options were considered jointly by NWG and Esh-Stantec and were ruled out with the following reasoning:
- Do nothing: Unacceptable and could lead to fines and further prosecution by the EA.
- Install static screen in the existing chamber: A static screen is not preferred due to high spill flow rates and high number of annual spills. In any case a screen of sufficient size would not fit within the existing chamber.
- Install a mechanical self-cleansing screen in the existing chamber: A mechanical screen would not fit within the existing chamber. The existing CSO configuration is also not ideal for installing a mechanical screen.
- Install a static screen in a new chamber: A static screen is not preferred due to high spill flow rates and high number of annual spills.
- Abandon the CSO entirely: Not feasible within the surrounding sewer network.
The final preferred option was agreed between NWG and Esh-Stantec was to install a mechanical self-cleansing screen in a newly constructed CSO chamber.
New CSO design and downstream upgrades
A new 6.0m x 3.3m x 4.1m deep reinforced concrete chamber was designed featuring a high sided weir and a 3.125m long mechanical self-cleansing spiral screen from Huber Technology. Pass forward flows were controlled using a laser cut steel orifice plate with a bypass penstock arrangement for water level draw down in the event of a blockage. The new CSO was carefully positioned to be within an unused corner of an existing NWG compound whilst maintaining calm ‘straight-through’ flow conditions to encourage minimal screen loading with solids.
The new CSO featured significantly higher weir walls than the existing setup, reducing the number and volume of spills.
Hydraulic modelling identified that the downstream surface water sewer network had limited capacity which would prevent efficient CSO performance. For this reason, strategically positioned surface water sewer upsizes and upgrades were designed downstream.
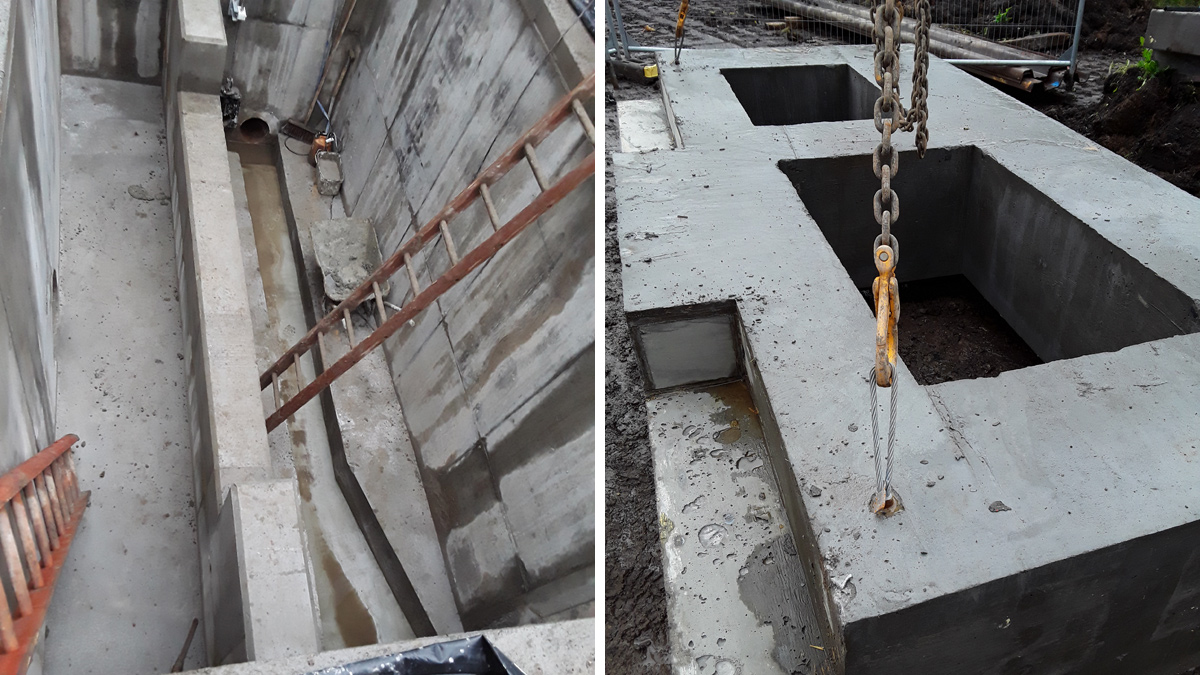
(left) New CSO construction showing weir wall and (right) the new CSO showing one portion of the cover slab – Courtesy of Esh-Stantec
New CSO construction
The new CSO was successfully constructed using in situ reinforced concrete and a 3-part precast reinforced concrete cover slab including an opening for screen removal and maintenance. Flows were directed around temporary bypass pipework in order to keep the workforce safe during construction, and spill flows followed the existing CSO’s overflow route. The mechanical screen was successfully installed, tested and commissioned in a collaborative effort from Huber, Retroflo, Esh-Stantec and NWG.
The existing CSO overflow pipework was permanently abandoned, but the chamber itself was also altered with new benching concrete to remove weirs, scum boards and the flat channel bottom. This effectively created a small online storage tank with lower sedimentation/debris risk than the existing setup, and which also provided several cubic meters of storage. This further reduced the number of CSO spills.
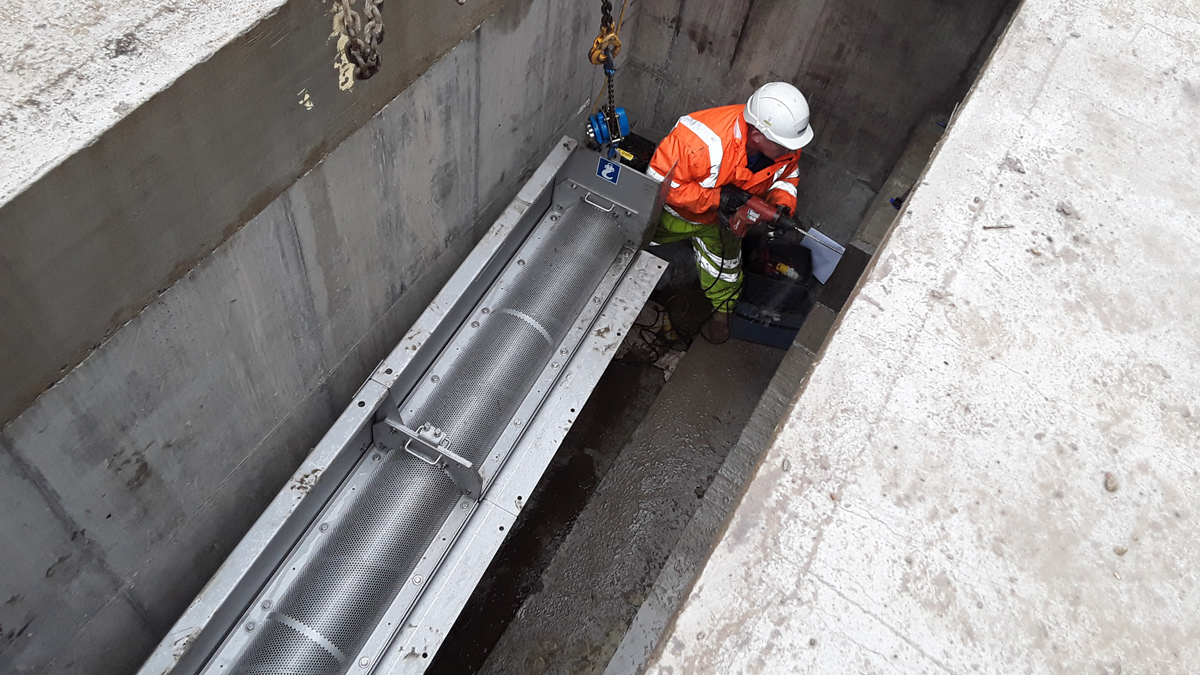
Mechanical self-cleansing Huber screen installation – Courtesy of Esh-Stantec
Uncharted services
The surface water sewer construction struggled with the discovery of numerous uncharted services. Most of these were not identified in the underground utility survey, primarily because of the high number of live and abandoned services in a small area making individual identification of each pipe or cable very difficult. However, each unexpected service was found during careful trial pit digging which preceded the main pipelaying construction – meaning there were no strikes with the unexpected services.
The surface water sewer upgrade designs had to be promptly adjusted to avoid the newly discovered services. However, backup options had already been considered within the design and these were then quickly adopted. Close working between the design and construction teams also allowed for shallower and shorter pipe routes to act as high level relief pipework, minimising the need for deep and heavy-duty construction works whilst providing equivalent benefit. Designs were also optimised between the design and construction teams to reduce the number of new manholes required.
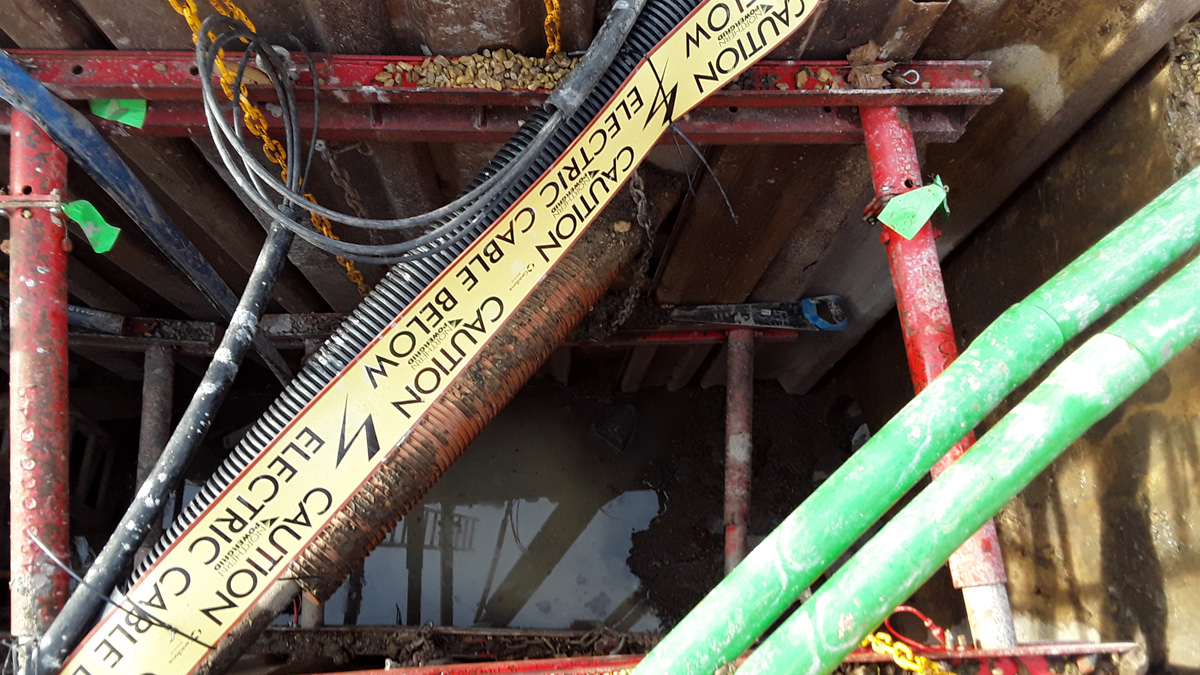
Pipe routes were busy with numerous services – Courtesy of Esh-Stantec
Customer care
The proactive customer care approach from the Esh-Stantec customer team led to active participation by local residents in the project’s NWG Customer Portal. Traffic management and road closure requirements were negotiated and communicated early to set the local resident’s expectations. By regularly beating our own targets for removing traffic management and opening roads early Esh-Stantec exceeded the customer expectations and the project achieved zero customer complaint contacts.
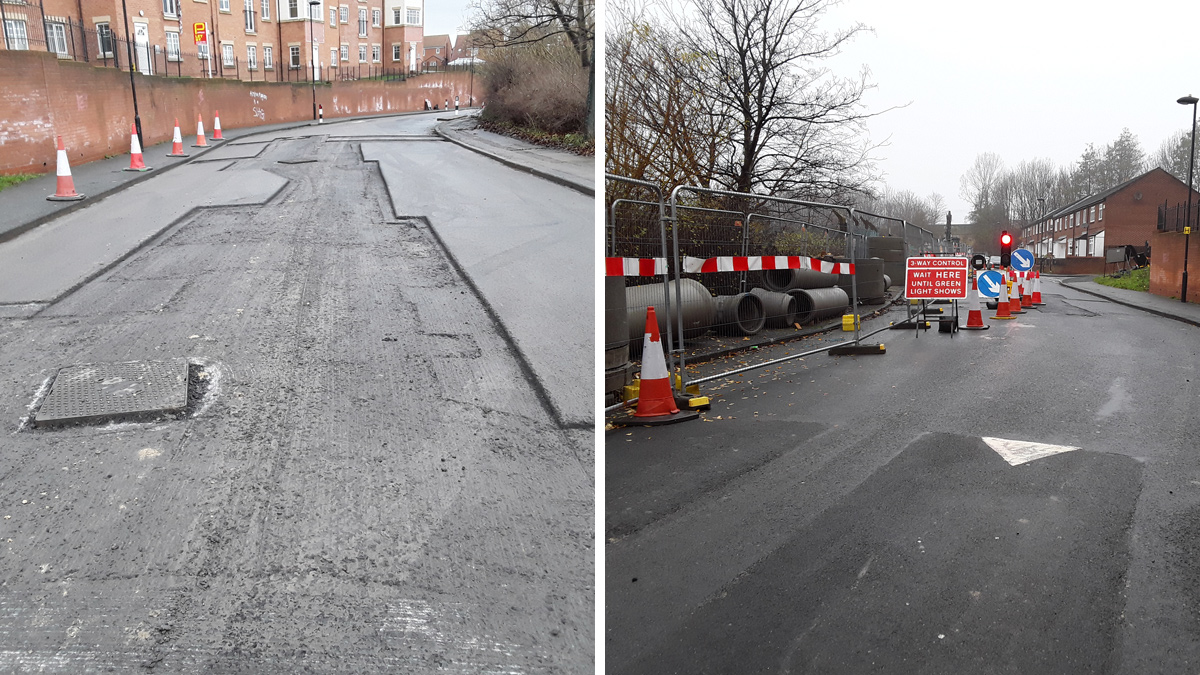
(left) Final resurfacing after an adjusted surface water sewer route and (right) considerate traffic management and partial road closures – Courtesy of Esh-Stantec
NWG’s new Digital Delivery approach
This project was used as an Esh-Stantec pilot project to trial NWG’s new digital delivery approach. This new approach is to be used on all similar NWG projects with one of the principal aims being broad compliance with ISO19650 (BIM). The approach is fundamentally about all parties managing and storing data in a consistent and usable manner. One of the other key aims is the ability to store asset data in a new and easier to use NWG asset database software package.
Esh-Stantec worked with the NWG Digital Delivery team throughout the project to develop an agreed approach together.
Successes from this project included:
- Developing and running the project on the new Esh-Stantec Viewpoint software. Viewpoint enabled project data to be managed in compliance with the Digital Delivery approach. It also allowed all design and construction data, deliverables, forms and admin to be saved in a single software package.
- Viewpoint included the Common Data Environment. In compliance with ISO19650 (BIM) this allowed all relevant parties (including certain sub-contractors and suppliers) access to the project data. It ensured a ‘single source of truth’ – preventing mistakes from working on old versions or outdated copies of design data and drawings.
- Project information was successfully created, updated, agreed and archived in compliance with NWG’s Digital Delivery approach.
- Delivery plans were developed at the start of the project for specific design tasks. These ‘Task’ packages were then shared with the sub-contractor or supplier giving clear instruction on what was required and when, what data was provided, and what data was expected back.
- Sub-contractors and suppliers bought into the new approach and uploaded ISO19650 (BIM) compliant data and deliverables directly into the Common Data Environment.
- Asset ‘tagging’ and Asset Data Sheets were setup for all mechanical and electrical assets installed as part of the project. These were carefully formatted to allow frictionless transfer onto the new NWG asset database software package.
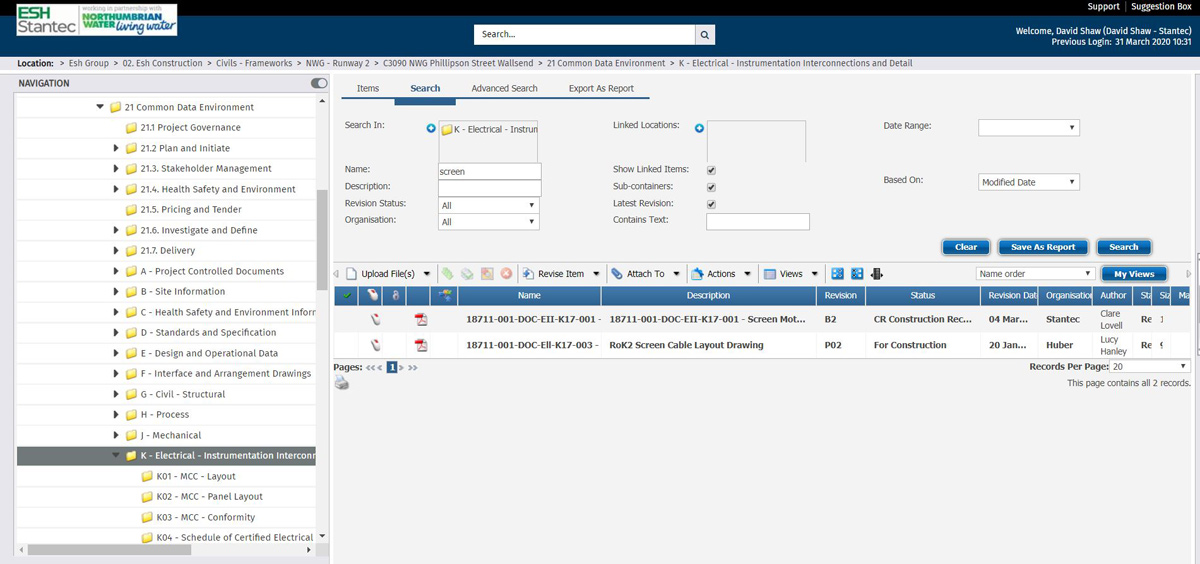
Screenshot of the Common Data Environment on Viewpoint, including construction data uploaded directly by the screen supplier Huber – Courtesy of Esh-Stantec
Phillipson Street CSO Scheme: Supply chain
- Principal designer & contractor: Esh-Stantec
- Screen supplier: Huber Technology
- Electrical, instrumentation, control & automation contractor: Retroflo
Conclusion
Esh-Stantec investigated potential solutions to a problematic CSO which in the near future would consistently breach its consent. An efficient solution in the form of a new purpose built mechanically screened CSO chamber was constructed on time and within budget through collaborative working between NWG, Esh-Stantec, Retroflo and other key sub-contractors and suppliers.
The project was a very successful Digital Delivery pilot project, within which ISO19650 (BIM) compliant information management approaches were developed, tested, fine-tuned and successfully delivered. This project will form the blueprint from which other NWG Digital Delivery projects will follow.
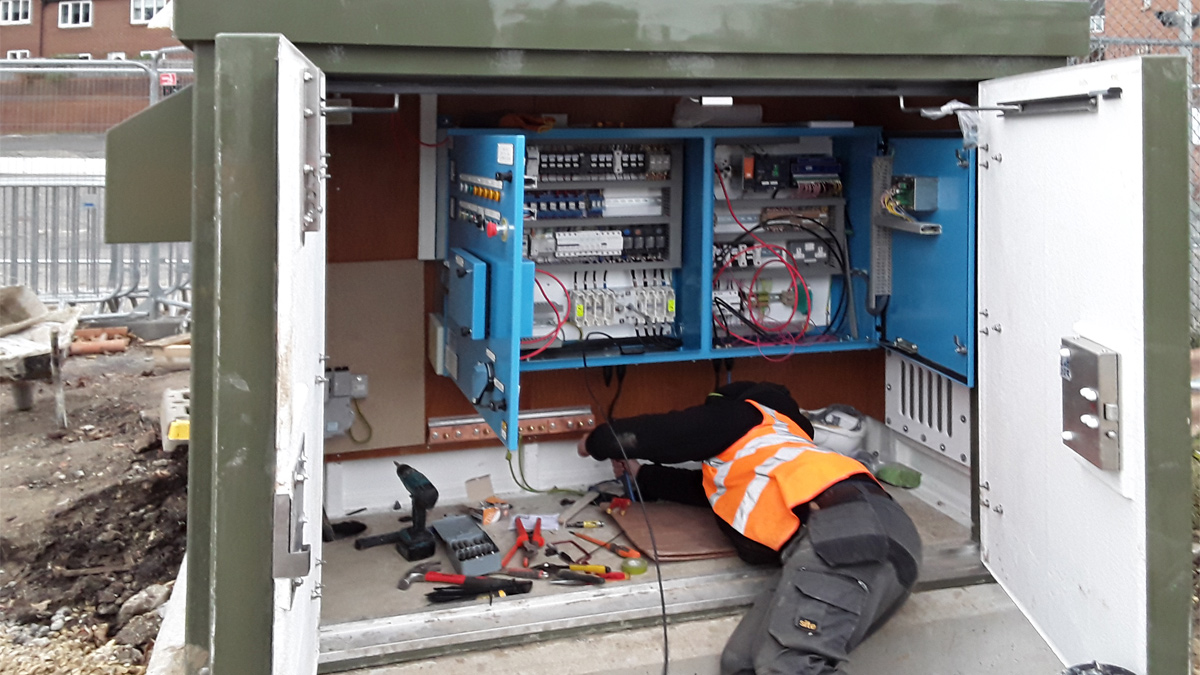
Electricals kiosk installation with Retroflo - Courtesy of Esh-Stantec




