Roundhay Park Lane CSO (2022)
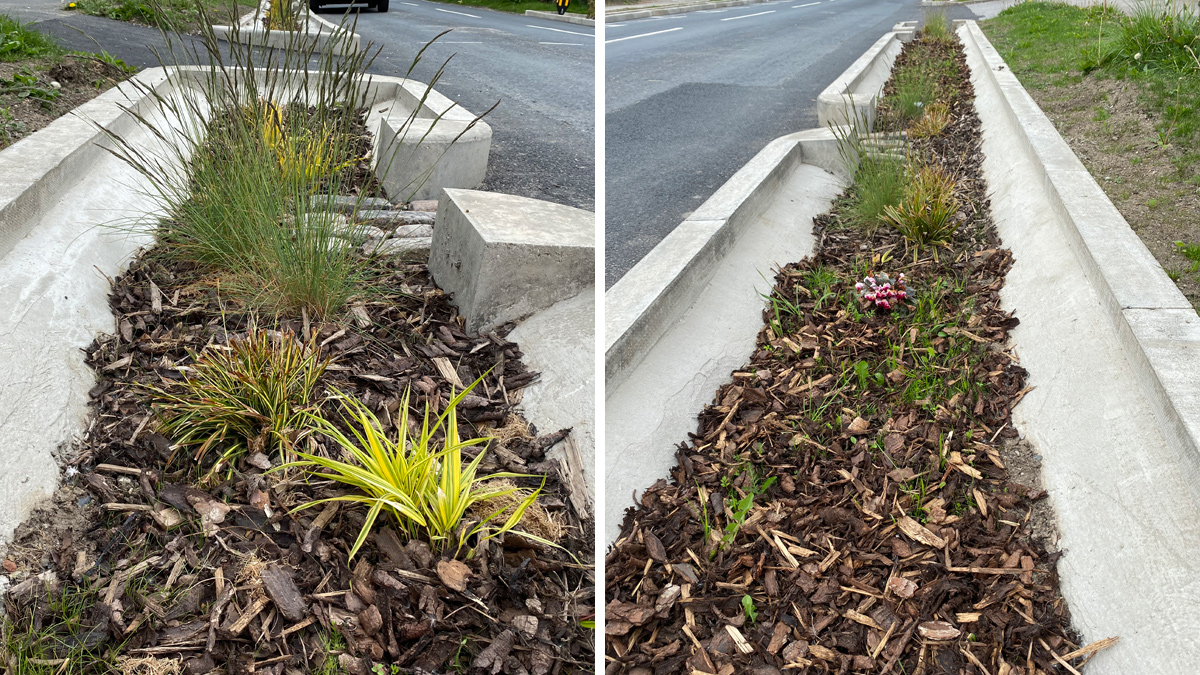
(left) Completed SuDS bioretention system (rain garden) finished with bark mulch - Courtesy of MMB
The project is located within the residential area of Roundhay in north Leeds, less than 500m from the city’s largest park. The immediate area’s combined system serves in excess of 1900 residential properties and ultimately feeds into the wider Leeds city combined system via Roundhay Park Lane Combined Sewer Overflow (CSO). Hydraulic and water quality (WQ) modelling carried out by Stantec UK during initial feasibility stages highlighted that the existing combined system upstream of the CSO had additional storage available that could be utilised during storm events, with discharges at the Roundhay Park Lane CSO anticipated to fail new WQ targets for Ram Wood Beck set by the Environment Agency.
Outline design
An outline design was developed by Stantec UK with investigation support and early contractor involvement from Mott MacDonald Bentley (MMB). The proposal focused on three components:
- SuDS bioretention systems (rain gardens) to remove surface water from the combined system by re-routing run-off and providing retention before discharging flows into an existing open watercourse.
- Surface water separation from the combined sewer by re-routing existing gullies to an existing culverted watercourse.
- Installation of a flow control arrangement on the existing 900mm diameter combined sewer to aid the attenuation of flows in the existing combined system during storm events.
Once the outline design was accepted by Yorkshire Water Services (YWS), Leeds City Council (LCC) Lead Local Flood Authority and LCC Highways, MMB proceeded with public consultation and a planning application to the Local Planning Authority in Spring 2021, with the project then progressing through detailed design and construction to achieve the regulatory compliance date in March 2022.
Feasibility study, hydraulic modelling and outline design
In 2019 an outline feasibility study was undertaken by Stantec UK for YWS which identified the potential for the project. in 2020 and 2021, additional feasibility studies identified that further upstream in the catchment there was underused network capacity in the form of large diameter sewer pipes, which could be utilised to attenuate flows.
Hydraulic modelling showed that the mobilisation of this additional attenuation capacity resulted in the CSO meeting its WQ objectives. However, the utilisation of this additional capacity for attenuation was detrimental to the level of service provided in the combined system during more extreme events, therefore it became necessary to remove or attenuate surface water run-off from the combined system via the use of SuDS and separation.
Stantec UK developed the project further to an outline design stage with MMB providing early contractor involvement and investigation support. Stantec also liaised with key stakeholders such as LCC Highways and LCC Lead Local Flood Authority and once the project was accepted by YWS and LCC it was promoted to detailed design and construction by MMB.
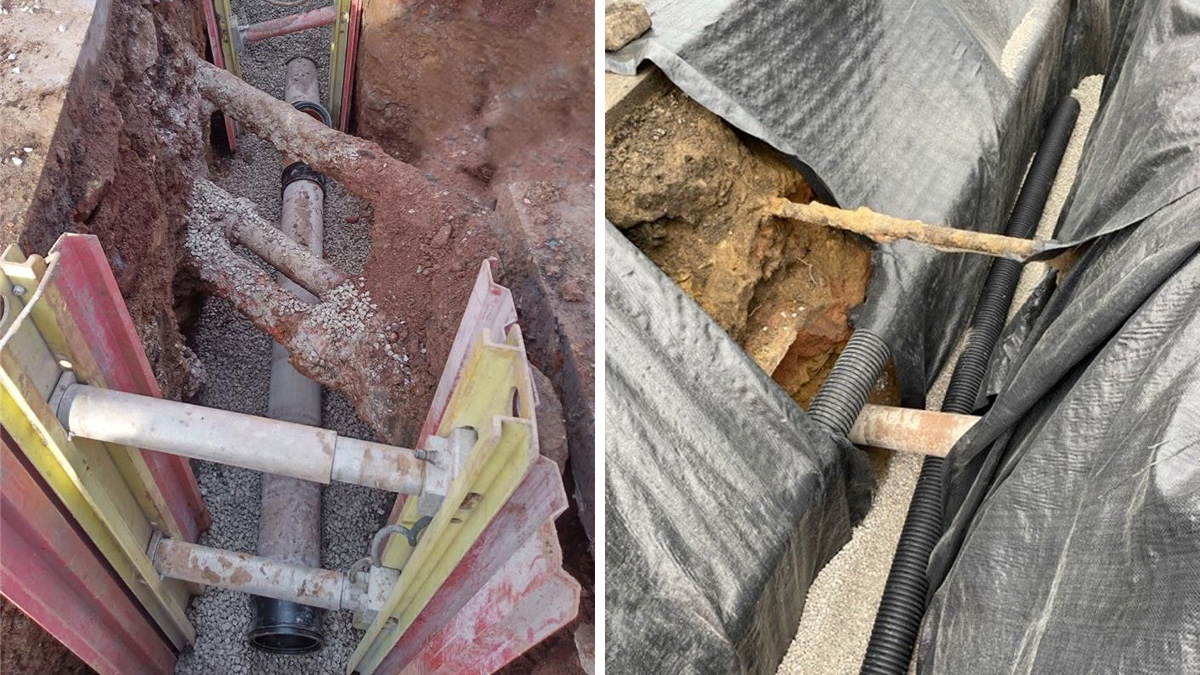
New surface water pipe, diverting the highways drainage into the culverted watercourse – Courtesy of MMB
Detailed design and construction
In 2021, MMB was appointed to carry out detailed design and construction for the project. The works focused on three components:
1. Sustainable drainage systems (SuDS): The greatest requirement for surface water separation was across Roman Avenue; a busy residential street leading from the centre of Roundhay to Leeds Outer Ring Road. With the project in a sensitive urban environment it was important that the designs considered the existing environment and how disruption during construction and operation could be minimised.
The works along Roman Avenue required removing the existing gullies and diverting highway run-off to the bioretention systems (rain gardens), which overlaid a perforated pipe, conveying flows to a new outfall at an existing open watercourse. To provide sufficient attenuation during storm events, and with the verges being congested with services, the bioretention systems were situated partly in the grass verge and extended 500mm into the carriageway on both sides of the road.
As flows enter the rain gardens through 500mm wide inlets in the kerbing (situated every 5m), MMB’s construction team utilised reclaimed cobblestones from the road excavation as dissipation blocks, installed to slow down surface run-off into the bioretention systems and prevent any scouring of soils, with 50mm of bark mulch placed on top of the soil to aid this. The soil itself was required to be sufficiently permeable to allow the dissipation of flows into the drainage layer below, whilst maintaining structure when fully saturated and being suitable for primary and sustained plant growth. A loam soil was specified, comprising 45% sand, 35% topsoil and 20% compost. Plants were required to be both suitable in periods of drought and wet weather, and flower throughout various seasons. As a result, a combination of shrubbery and lowland meadow mix grasses were selected and provided in addition to the soil by G Clarke Landscaping.
After flows dissipate through the 450mm thick soil layer, they pass through a small transition layer (coarse gravel, 4/20mm) and into the perforated pipework (150mm-225mm diameter). Flows then gravitate down Roman Avenue, discharging at a purpose-built gabion basket outfall at the watercourse.
During construction of the bioretention systems, MMB’s construction team encountered firm bedrock along the majority of the routes up each side of the road. Uncharted services were also encountered, requiring agile thinking and optioneering from MMB.
The density of services, and likelihood of encountering uncharted assets, led MMB away from the use of the more familiar modular SuDS units, instead forming the bioretention systems from standard building materials and traditional pipe installations to allow for more flexibility. A high quality, uniform finish was achieved with the bioretention systems incorporating existing trees and features to minimise negative environmental and aesthetic impacts of the project.
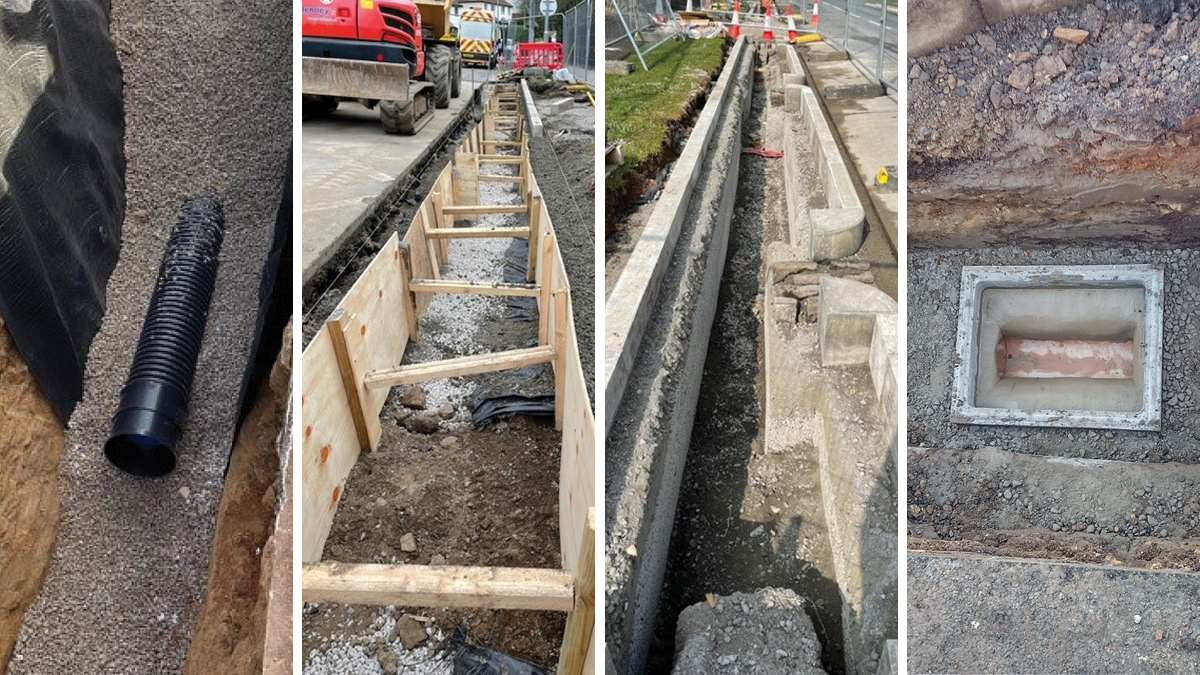
Construction of the membrane-lined bioretention trench with perforated pipe and granular bedding and the reinstatement works, kerbing and Kedleston Road inspection chamber – Courtesy of MMB
2. Surface water separation: Surface water separation from the existing combined system was required across three areas within the catchment upstream of the CSO, diverting highway run-off into both a culverted and open watercourse. During peak storm events (1 in 30-year return period), this is predicted to remove upwards of 150 l/s of surface water from the combined system.
Within Kedleston Road, a quiet residential street with wide grass verges, the pipework connections from 19 road gullies were identified to be diverted from the combined system. The initial proposal to redirect the pipework within the carriageway was amended when consultation with LCC Highways identified that the carriageway had recently been resurfaced. MMB were conscious of disruption, public perception and scarring of the carriageway, and with LCC Highways being a key stakeholder (as they are to adopt the new road gullies). MMB’s design team assessed all available services data in the vicinity of the road gullies, which showed available space in the grass verges and proposed rotating the new road gullies 90° and connecting the new pipework into a new 300m, 150mm diameter vitrified clay highway drainage laid within the grass verges and across driveways. This highway drainage then discharges at five different locations along the existing culverted watercourse via saddled connections.
The design change exemplified best practice by MMB, with time and cost savings being delivered through reduced excavation and reinstatement works. The design change also had safety benefits for MMB’s construction team, by minimising works in the carriageway alongside live traffic, and local community benefits by removing the need for the works to be carried out under traffic lights.
3. Flow control arrangement: A new triangulated arrangement of three large diameter manholes with inter-connecting pipework restricts flows, enabling the downstream combined system to better cope during storm events, by reducing the frequency of spills from the CSO. The upstream manhole (MH1) includes a galvanised steel weir plate, fabricated and installed by IQ Engineers, which diverts flows from the existing 900mm diameter combined sewer along a new reduced pipe towards the second new manhole (MH2). Flows are then turned through a 90° benched channel and further restricted through a 225mm diameter throttle pipe. At the downstream end of this throttle pipe, flows are returned into the existing 900mm diameter combined sewer in a third new manhole (MH3).
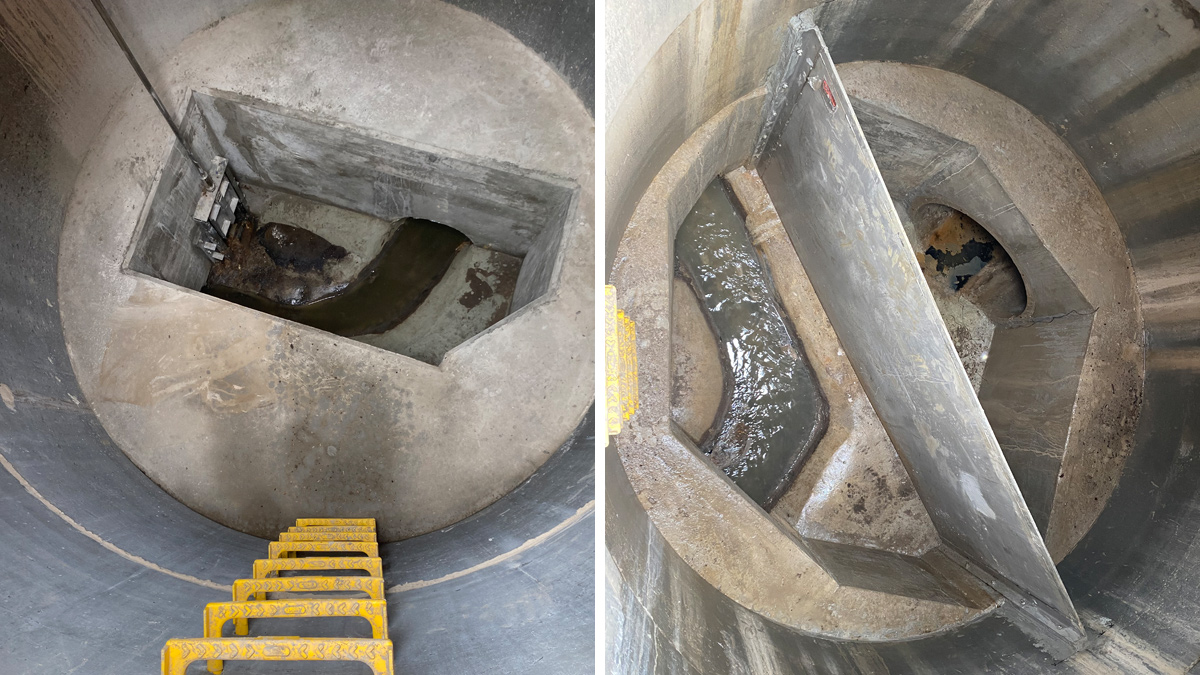
(left) A look inside the finished manhole (MH2) prior to the throttle pipe section and (right) manhole (MH1) with weir plate, guiding flows towards the throttled ‘flow control’ at manhole MH2 – Courtesy of MMB
During sustained storm events in excess of 1 in 30-year return periods, the weir plate within MH1 is sized to allow bypass of the flow control arrangement to reduce the risk of upstream flooding.
A penstock-controlled bypass pipe (225mm diameter) is positioned parallel to the throttle pipe between MH2 and MH3 to enable the relief of flows should a blockage occur. Level sensors and remote telemetry units were installed within both MH2 and MH3 by Metasphere Ltd to provide alarm notifications and confirm the status of the flow control arrangement to YWS’s Regional Operations team.
Roundhay Park Lane CSO – Water Quality Improvement: Supply chain – key participants
- Client: Yorkshire Water
- Principal designer and principal contractor, investigation support & ECI, detailed design and construction: Mott MacDonald Bentley (MMB)
- Feasibility study, hydraulic modelling and outline design: Stantec UK
- Rain garden planting: G Clarke Landscaping
- Metalwork supplier: IQ Engineers
- Telemetry supplier: Metasphere Ltd
- Excavation shoring/support: Groundforce
- Concrete cutting and coring: Holemasters
- Traffic management: Amberon Ltd
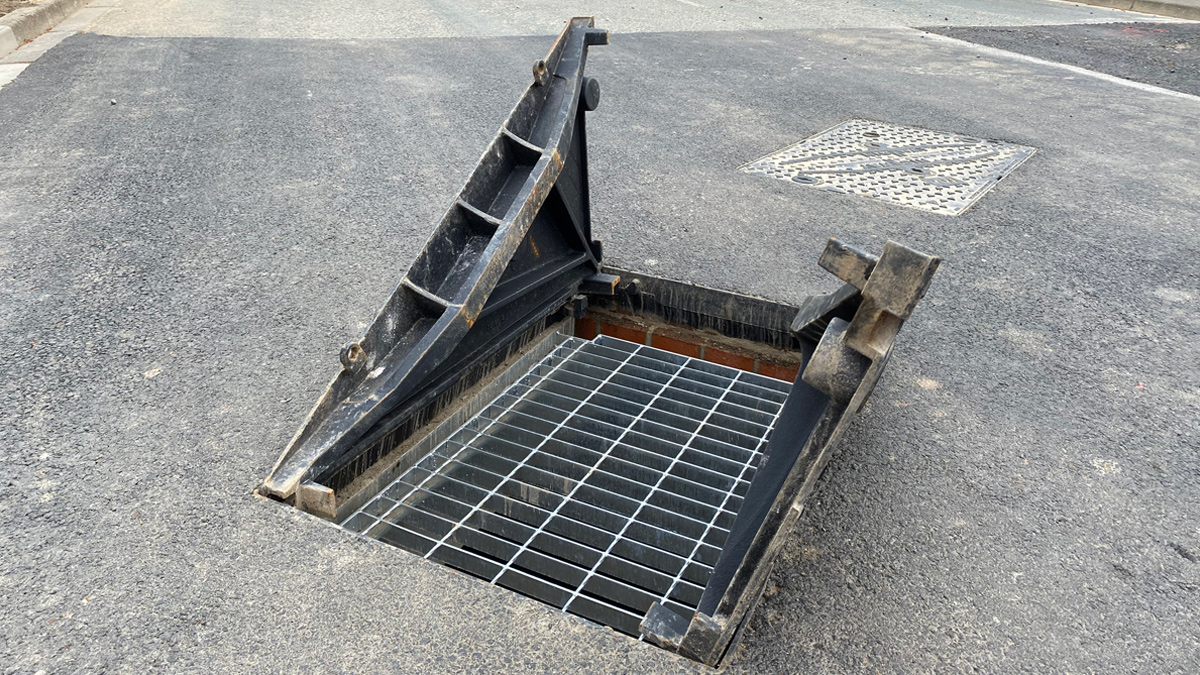
Inspection and maintenance access on to the flow control chambers with safety fall arrest grids – Courtesy of MMB
Project benefits and reception
The project benefits are considered to be multifaceted and long-lasting to the local community, the stakeholders and the environment.
One of the key benefits can be seen through the reduced environmental impact from the CSO and the greater resilience on the combined system due to the removal of surface water. The project mitigates against future flood risk as flows attenuate more naturally in the SuDS bioretention system prior to discharging into an existing open watercourse. The plants used within the rain garden have been selected to enhance the appearance of the highway and local area whilst having the capability to remove harmful pollutants through filtration, absorption and evapotranspiration.
In addition, works at the open watercourse have meant the project has enhanced an area that was otherwise overgrown and undervalued by the local community, improving the biodiversity of nearby habitats and boosting the public’s uptake and ownership through the enhanced appearance and access to the area.
Carbon reductions on the project have been significant, with no requirement for a large-scale concrete storage tank and pump return system as previously considered solutions, which would have resulted in the destruction of trees and woodlands. Additionally, due to the volume of surface water removed from the combined system, less flow will discharge to the downstream wastewater treatment works, reducing the amount of energy required to treat the flow and bringing environmental and financial benefits throughout the life of the project.
In the past, retrofitting SuDS in public spaces has proved difficult regionally and nationally, mainly due to the liaison required between the considerable number of stakeholders involved in the projects. This project demonstrates what is possible if all stakeholders engage in open communication and collaborate to a common goal.
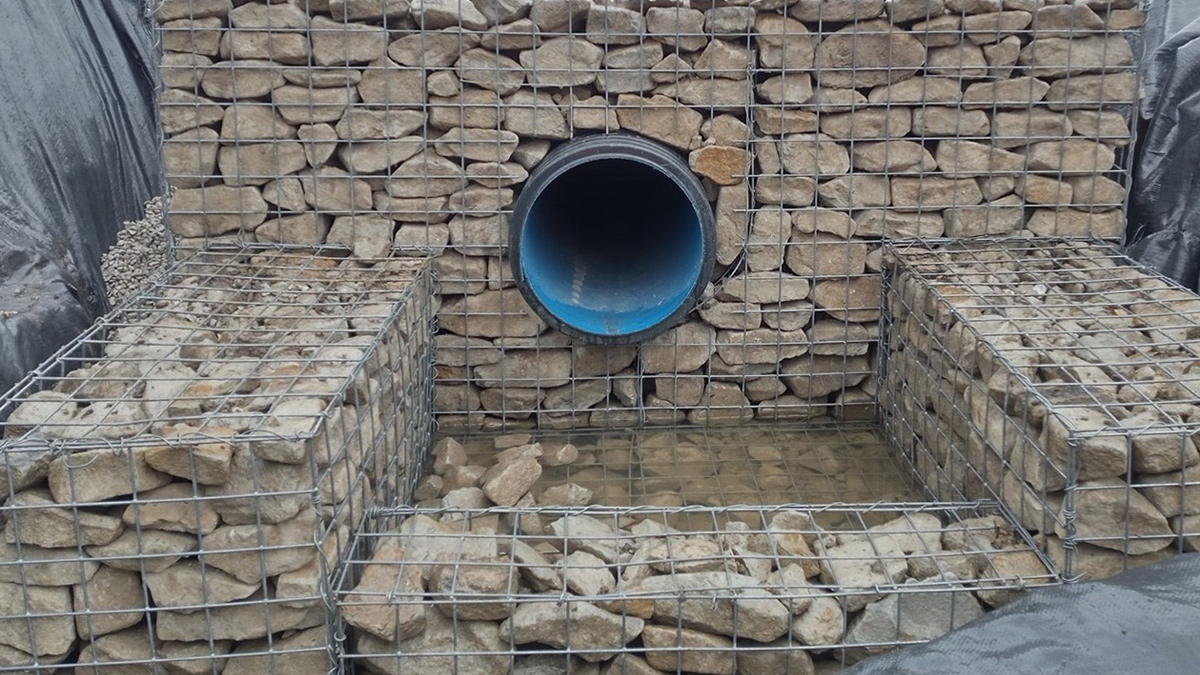
Gabion headwall, outlet from bioretention system into Ram Wood Beck – Courtesy of MMB
Successful delivery
The outcome of the successful delivery of the Roundhay Park Lane CSO project benefits all stakeholders due to its long-term enhancements. The project has a huge potential to be used by Leeds City Council, Yorkshire Water Services and the residents of Roundhay as an example pilot study on what will become a standard in dealing with surface water run-off by utilising existing resilience and mitigation by use of retrofitted SuDS.






