Swansea Bay WwTW Wind Turbine (2017)
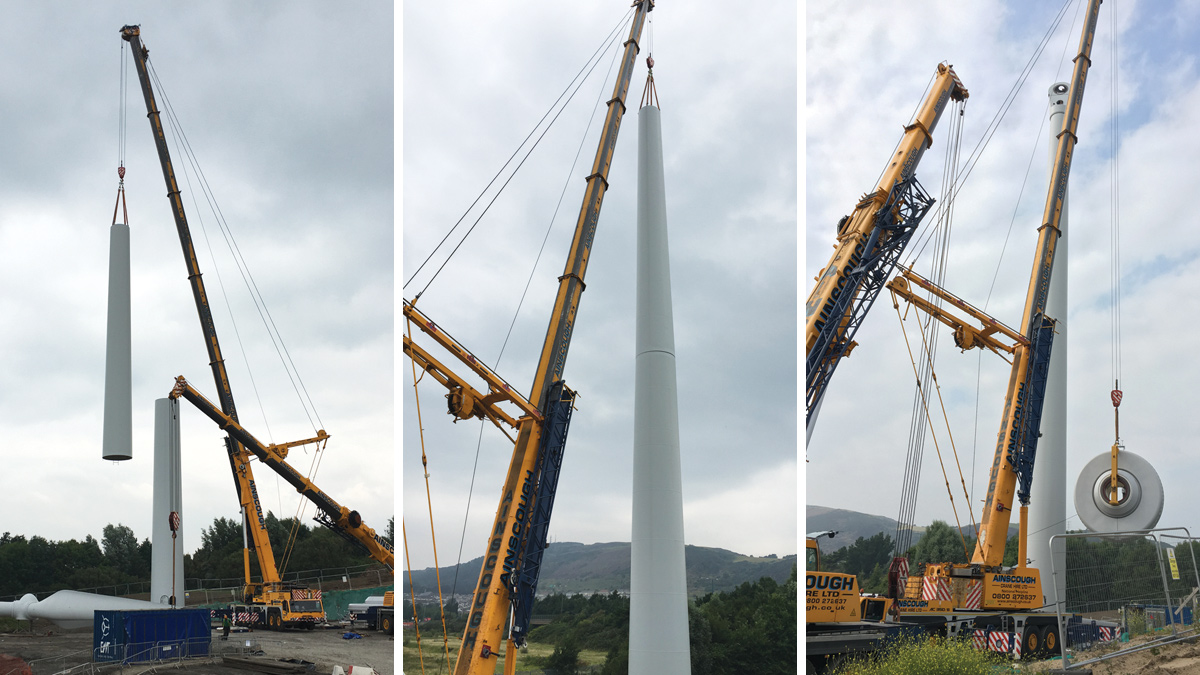
Turbine erection - Courtesy of Skanska Construction UK Ltd
Dŵr Cymru Welsh Water (DCWW) is investing in technologies to generate electricity on its sites in order to reduce their carbon footprint and the amount of imported energy. DCWW has already implemented technologies including solar photovoltaic panels, hydro turbines and gas-to-grid; however the new wind turbine at Swansea is their first wind generation site. Swansea Bay WwTW is located approximately 3km east of Swansea city centre in the eastern operational area of Swansea Docks, some 400m north-east of The King’s Dock and the Queen’s Dock. The primary route into Swansea from the east, the A483 Fabian Way dual carriageway, runs along the northern boundary of the WwTW. To the south, a narrow strip of vacant industrial land separates it from Swansea Bay.
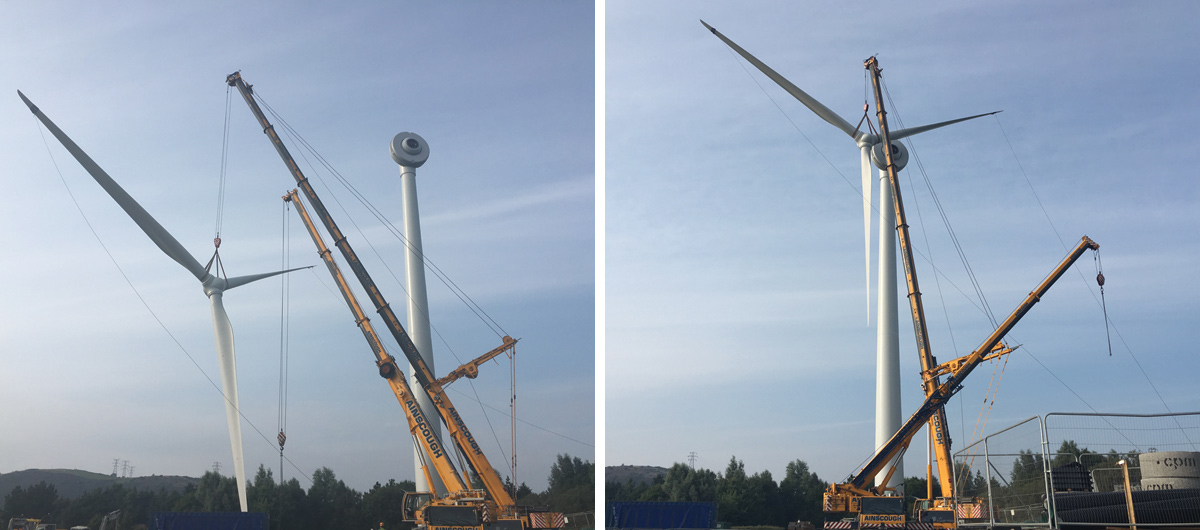
Turbine erection – Courtesy of Skanska Construction UK Ltd
Background
The wastewater treatment works was constructed in the 1990s to improve the water quality within Swansea Bay. Due to its sensitive location the works is located partially underground with extensive landscaping.
It serves a population equivalent of approximately 188,000 with a maximum flow to treatment of 1,300l/s. The treatment process includes screening, grit and grease removal, primary lamella settlement tanks, moving bed biofilm reactor, dissolved air floatation and UV disinfection. Sludge is thickened, digested and dewatered before removal from site.
Swansea Bay WwTW was identified as a suitable site for the erection of a wind turbine due to its open aspect to the prevailing wind, industrial landscape, the potential for using the energy generated on site (the treatment process consumes a large amount of energy) and availability of land for the development.
Development of the project
One of the first tasks was to map constraints buffers in accordance with national planning policy. These included noise, public access areas, overhead electricity lines, roads, railways, sewage and water pipes and fixed communications links, which dictated the areas of the site where it was possible to locate the turbine.
A number of detailed studies were required to support the planning application, including an acoustic assessment, archaeological assessment, contamination assessment, ecological appraisal, landscape and visual appraisal, shadow flicker assessment, Habitats Regulations screening and transport assessment. The planning application also considered factors including flood risk, ground conditions, telecommunications television and aviation navigational equipment, and ice throw.
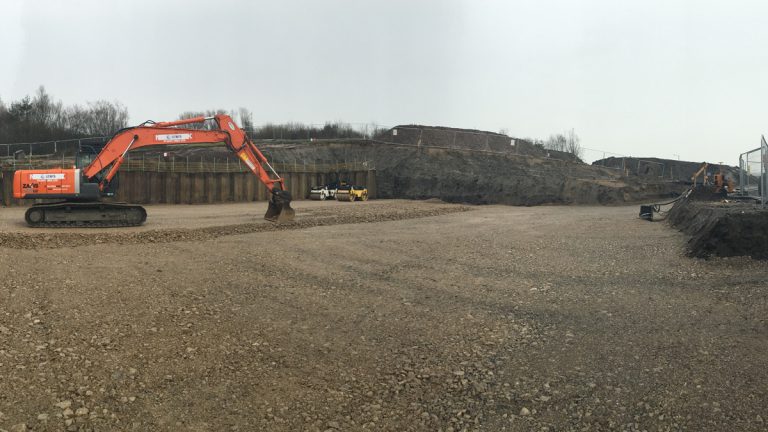
Construction of piling mat and crane pad – Courtesy of Skanska Construction UK Ltd
Site investigation
Historical maps show that the site is reclaimed land. This process was carried out at the end of the 19th century when the site area was reclaimed from the tidal beach zone as part of the docks development. When the wastewater treatment works was constructed, up to 7m depth of filling was undertaken to raise the ground levels in the works area to bury the northern side of the main building.
The ground investigation comprised two cable percussive boreholes advanced to depths of up to 41mbgl in the vicinity of the proposed turbine location. The boreholes encountered up to 7m of made ground overlaying the Marine Beach Deposits, which typically comprised inter-bedded layers of medium dense gravelly sand and very soft to firm silts and clays.
Within the Marine Beach Deposits layers of peat up to 3.4m thick were also encountered. The deepest of these peat layers was encountered 28m below ground level.
An additional rotary borehole was specified with the aim of further investigating the peat layers, determining rockhead and providing the required depth of investigation for the anticipated pile foundation design. The borehole was advanced to 52.5mbgl and successfully recovered core samples of the peat layers for inspection. Mudstone bedrock was encountered 45m below ground level.
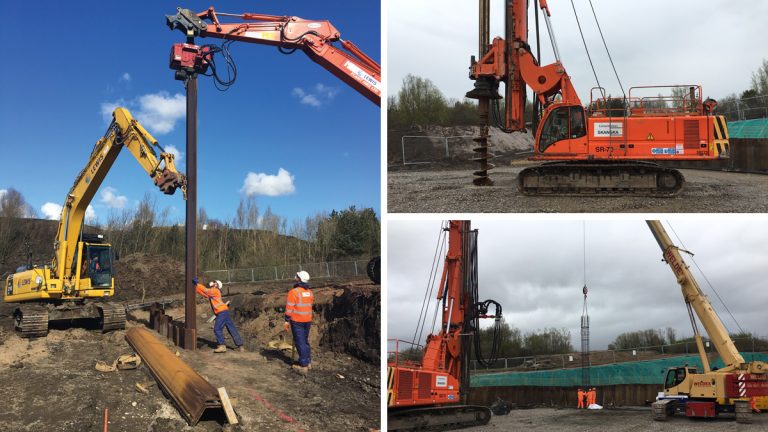
(left) Installing sheet piles for slope stability and protection of rising mains, (top right) Rotary piling rig and (bottom right) Installation of pile reinforcement cage – Courtesy of Skanska Construction UK
Wind turbine generator
The wind turbine chosen for the project was a DIRECTWIND 54 supplied by Emergya Wind Technologies (EWT). This turbine has a rated power of 900kW, a hub height of 50m, a tip height of 77m, and a rotor diameter of 54m.
Locating the turbine
Within the site, the area east of the works is higher, with steeper slopes and more heavily vegetated. It is crossed by a biogas pipeline and the works outfall pipeline. To the west of the works the twin incoming pumped rising mains that feed the works cross this area. However the ground is flatter and the shape of the available land better suited the requirements of both the turbine supplier and the contractor.
The north-south position of the turbine was governed by the distance from Fabian Way in the north and the docks spine road in the south. The turbine was located to ensure that the required topple distances to each road would be observed. The east-west position was chosen as a compromise.
The further west, the flatter the ground, reducing earthworks and arisings while also simplifying access track vertical alignment and increasing the distance to the rising mains feeding the works. However space was required to the east to assemble the wind turbine rotor on the ground within reach of the crane pad.
Incoming rising mains
The twin incoming 900mm diameter pumped rising mains feeding the works are critical to its operation. The constraints identified meant that the foundation would need to be constructed in close proximity to these pipes. The alignment was indicated on as-built drawings and confirmed as part of the site investigation works.
The wind turbine foundation was oriented parallel to the rising mains and located as far west as possible within the constraints to maximise the clearance between the two. During construction it was necessary to restrict earth-moving operations in the area and support the excavation to ensure that the pipes were not damaged.
Site layout
The site infrastructure required for the turbine consists of a permanent crane pad, from which the turbine is erected and any future maintenance is carried out, a suitable access track from the roadway to the crane pad, and a separate transformer kiosk. There is also a need for temporary parking and storage spaces and a large vehicle turning head for the construction phase.
A granular surface was chosen for the crane pad and access track, based on anticipated traffic movements. This is cheaper, quicker to construct and has lower embodied carbon than asphalt or concrete hard standing. The turbine supplier’s temporary parking and storage requirements were incorporated into the contractor’s compound. Given the site’s proximity to the port spine road, it was agreed that the port road would function as the turning head, which also enabled the entrance splay off the spine road to point in one direction rather the both. These changes together reduced the permanent hard-finished area by almost 25%.
To optimise the site layout, the designers carried out Autotrack swept path analysis of the component deliveries from spine road to crane pad using a representative vehicle model built from generic vehicle data. Vertical swept path analysis (ground clearance) was carried out to optimise the finished levels of the access track and crane pad within the constraints of the sloping site.
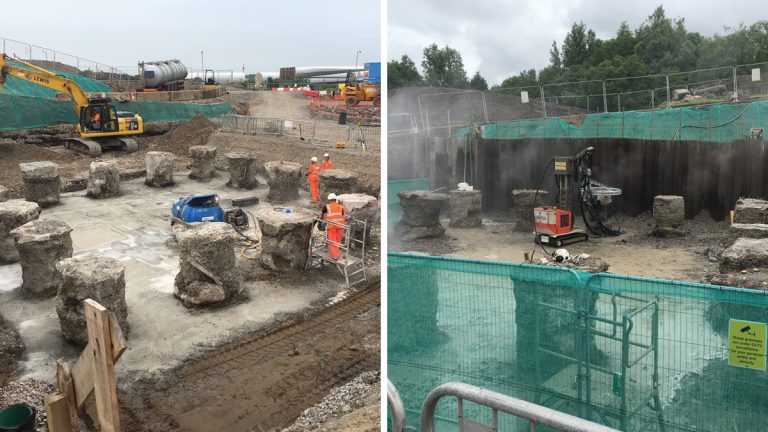
(left) Tops of piles excavated to foundation base formation level and (right) hydro demolition of tops of piles – Courtesy of Skanska Construction UK
Crane pad and access track
In designing the crane pad the critical behaviour criterion was that of settlement during component lifts, as the outrigger loads from the crane can be significant. The ground conditions meant that there was a high risk of unacceptable settlement, but it was desirable to avoid the need to pile the crane mat. Therefore site-specific performance requirements were agreed with the turbine supplier and, critically, their lifting company to enable the design of the crane pad to be optimised. This resulted in the crane pad being designed as a 1.1m thick unbound granular blanket with three layers of Tensar TX170 geogrid providing reinforcement.
The access track was designed in a similar manner, with the heavy vehicle axle loadings providing the performance criterion. In this case a design was produced which gave the contractor flexibility to vary the thickness of the build-up depending on the CBR value obtained at formation level, thus enabling the volume of placed material to be minimised.
The materials specification for the unbound material making up the granular hardstanding and access track was designed to maximise the possibility of reusing the existing site material within the engineered works.
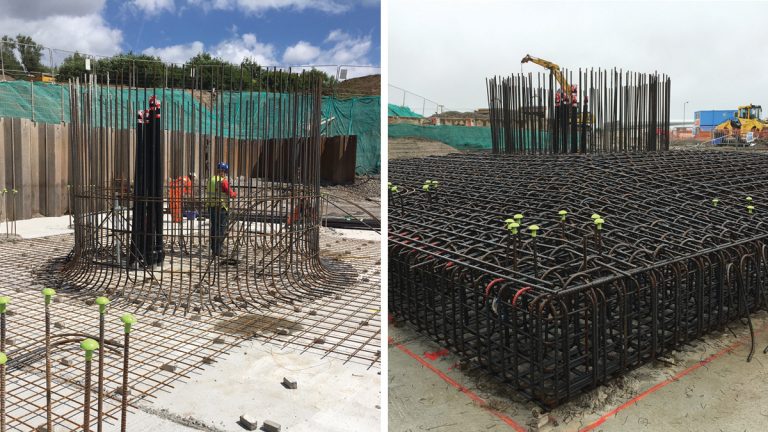
(left) Fixing of foundation steel reinforcement bars and (right) foundation base steel reinforcement – Courtesy of Skanska Construction UK
Wind turbine foundation design
The wind turbine foundation required long piles due to the presence of a peat layer at significant depth and onerous stiffness criteria which applied even under high frequency loading. Due to the complex interaction between piles and pile cap both were designed by Arup. Structural stiffness of the piles and pile cap was critical to the design in addition to geotechnical stiffness.
As normal for a wind turbine foundation, complex fatigue analysis, considering both material and structural non-linearity was required due to the onerous fatigue loading the foundations are subjected to.
Landscaping
Landscaping was designed to mitigate the impact of the development on the local bat population. Grassland on the eastern side of the site was replaced with wildflower meadows, to act as alternative foraging areas for the bats and attract them away from the turbine area.
Furthermore, a new line of trees and a series of low-level bat diversion bunds (linear features at low level used as navigational aids) skirting the northern side of the turbine site encourage the bats to avoid the turbine.
The construction works required extensive excavations and created significant volumes of arisings. Therefore the design incorporated a raised grassed platform to the west of the crane pad to balance cut and fill, while additional landscaping was planned to reinstate at a higher level the other areas of site that were required for temporary works. In developing the landscaping design in this way, some 4000m3 of arisings from the foundation, piles, crane pad and access track were accommodated on the site.
Geotechnical testing showed that the deep arisings were unlikely to be suitable for engineering re-use “un-treated”. Suitable treatment of the arisings on site was undertaken to maximise the proportion that could be incorporated into the development.
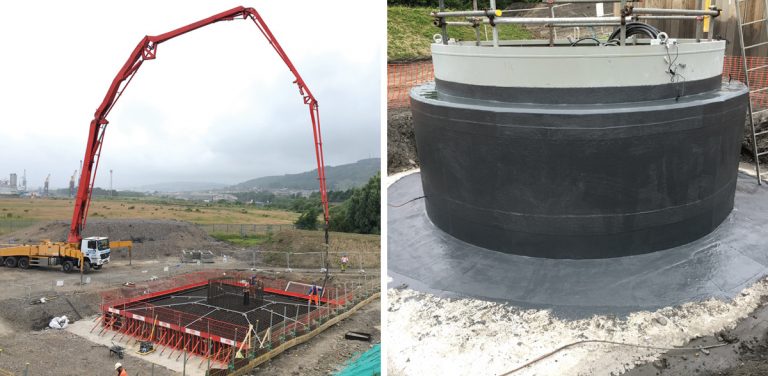
(left) Foundation base concrete pour and (right) foundation plinth and tower anchor with waterproofing applied – Courtesy of Skanska Construction UK Ltd
Electrical design
The 900kW wind turbine generator operates at a voltage of 690V, which is stepped up to 11kV via an external transformer located adjacent to the tower. The transformer is connected via a 350m buried cable to the site main HV switchboard, which was extended with the addition of a new circuit breaker to connect the turbine.
The turbine is electrically connected to the existing site distribution network such that 100% of the generated power may be used on site. Any generation in excess of the site demand is exported to the public distribution network.
Lighting protection is incorporated within the turbine structure and is bonded onto a specially designed concentric circle formation of copper tape buried in the soil around the tower and cross bonded to the steel reinforcement in the turbine foundation.
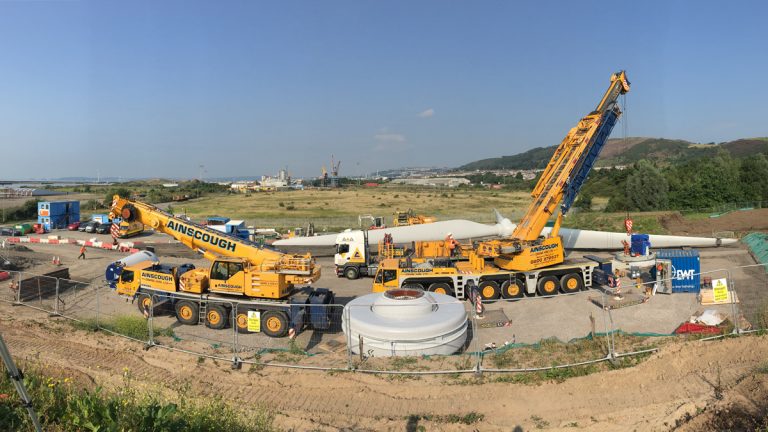
Preparation for turbine erection – Courtesy of Skanska Construction UK Ltd
Construction phase
Site works commenced with vegetation clearance, stripping and stockpiling of topsoil, and construction of the access road. Sheet piles were installed to provide slope stability and protect the two 900mm rising mains buried near to the excavation area.
Stone was used to build up the piling mat and crane area. For the foundation, 16 (No.) rotary bored piles were constructed, each 900mm in diameter and 40.5m in length.
Once piling was completed, the tops of the piles were excavated and hydro-demolition was carried out to prepare the top of the piles for connection into the foundation base slab. Steel reinforcement was fixed and the base slab concrete poured.
Once the first pour had cooled, the tower anchor was set in place and the plinth was poured. The foundation base and plinth were kept insulated until they had cooled sufficiently to allow backfilling to begin.
The crane pad and access road were then built up to the correct level for turbine installation. Erection of the wind turbine, comprising tower sections, nacelle, generator, hub and blades, took two days. A further two days was required for internal works before moving on to testing and commissioning.
Key Participants
- Client: Dŵr Cymru Welsh Water
- Principal Contractor: Skanska Construction UK Ltd
- Designer: Arup
- Civil contractor: Lewis Civil Engineering Ltd – now (Dec 2022) Envolve Infrastructure
- Piling contractor: Cementation Skanska Ltd
- Wind turbine: Emergya Wind Technologies UK Ltd
- Electrical contractor: WPD Contracting Services
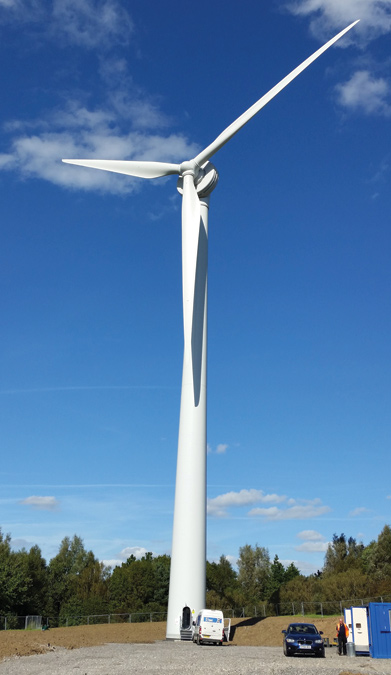
Completed wind turbine being commissioned – Courtesy of Arup.
Conclusion
The new wind turbine at Swansea Bay WwTW was successfully constructed and commissioned on time despite challenging ground conditions and a tight delivery programme. The turbine is estimated to generate 1,922MWh per annum and will provide approximately 19% of the energy consumed on site.
This will provide a valuable contribution to DCWW’s aims to reduce their carbon footprint, increase renewable energy generation to 100GWh by 2020, and reduce greenhouse gas emissions.



