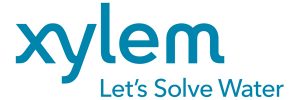Bray Keleher WTW (2019)
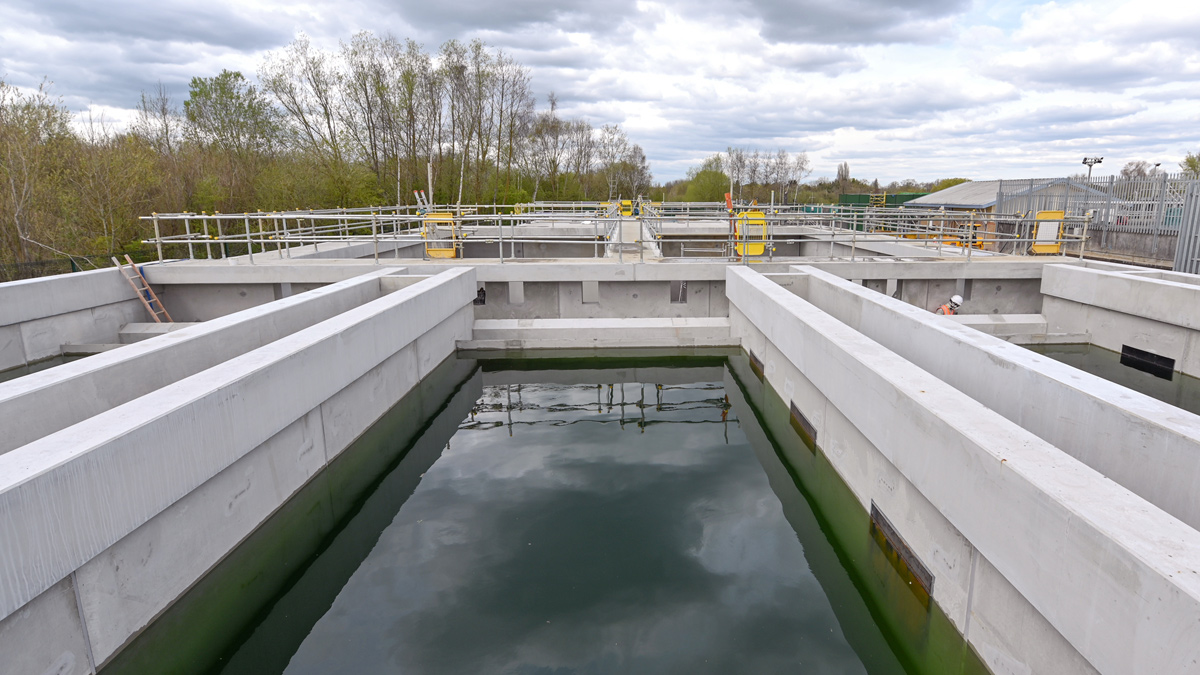
The rapid gravity filters undergo water testing - Courtesy of South East Water
The Bray Keleher Water Treatment Works (WTW) abstracts and treats a maximum of 45 Ml/d of water from the River Thames and is located on Monkey Island Lane, Bray which is part way between Windsor and Maidenhead. The works is of strategic importance in maintaining supplies to the western region of South East Water (SEW). As part of the final determination in the AMP5 cycle, provision was made to increase the production capacity of the site from its current 45 Ml/d to the maximum Environment Agency abstraction licence of 68 Ml/d. This strategic vision was driven by the Water Resources Management Plan (WRMP) which seeks to identify measures to be required to ensure supply can be maintained while accounting for the long-term forecasts of consumption demand.
Background and optioneering
This £24m project to provide this additional capacity is known as the Keleher 3rd Stream Additional Treatment Capacity, (abbreviated by all to K3) and was to be delivered in its entirety in the AMP6 cycle, which would enable the security of supply intervention to be achieved by 31 March 2020. Initial consideration of the nature of the final solution began in April 2015 and it was soon identified that two options were available for its construction, these were:
- Option 1: Expansion of the existing site.
- Option 2: The construction of an independent process stream on SEW-owned land adjacent to the existing works.
In order to decide on which solution would best suit the business a comprehensive financial model was developed, and a business wide study of the options came to the conclusion that option 1 would provide the most robust and integrated (with the existing works) solution and it is this model that was taken through the company’s project governance #6 gateway processes.
Once through the second gateway, and to complete the feasibility stage, the SEW Lot A framework contractor, BAM Nuttall and Galliford Try PLC JV was engaged via a NEC professional services contract such that early involvement from them could help to shape the final process requirements. The combined K3 team then set about the selection of the individual process units that make up a river water treatment plant and it soon became evident that the design for the original works made plenty of allowance for the construction of the additional capacity, this was ideal as it allowed for a complete integrated works within a single site boundary line.
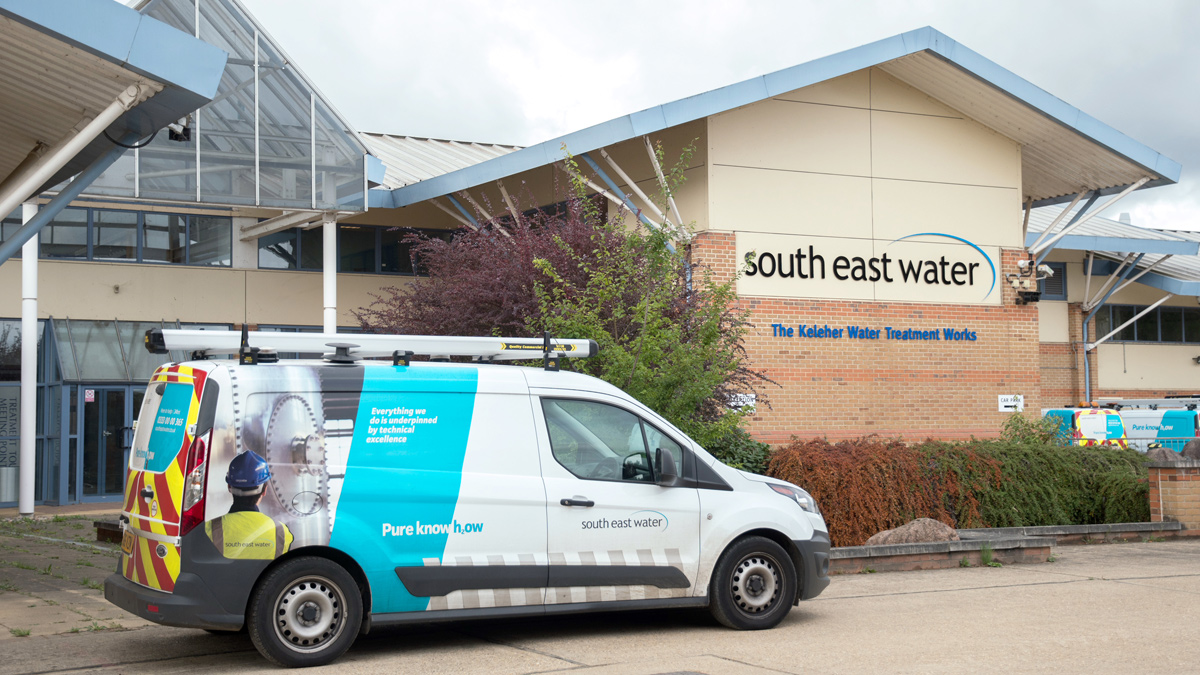
Bray Keleher Water Treatment Works is undergoing an expansion to increase its capacity by 50% – Courtesy of South East Water
Project scope
Through this feasibility stage, a number of differing technologies were under consideration for all the stages of the works, in particular the clarification stage, but it was decided for numerous operational reasons to build what would be a half-sized replica of the existing works, with a number of units begin shared between the two. At the end of the feasibility period the project scope consisted of:
- Expansion of the river abstraction pumping station by the installation of a fourth pump.
- The sharing of the rising twin mains to the works.
- The sharing and upgrading of the pre-ozonation and flash mixer units.
- The new build of a twin flocculation stage each of which would incorporate two in series flocculators.
- 2 (No.) lamella-based clarifiers.
- 3 (No.) rapid gravity filters (RGFs).
After the RGFs the flow would recombine in the existing intermediate pumping station which would be upgraded to accommodate the increase in flow. At which the point the flows would be separate again with the additional 23M l/d being passed forward to a new intermediate ozonation tank and then onto 5 (No.) granulated activated carbon (GAC) filters and then recombining prior to the existing ultraviolet reactors and then into an upgraded contact tank.
Finally, a fourth pump would be installed in the high lift pump hall enabling the full 68 Ml/d to pass forward through the 1.2m diameter pipeline (built in the late AMP4 period) for discharge to the Surrey Hills Reservoir for further distribution in the network. A doubling of the 1.6MVA power supply to 3.3MVA would also be required.
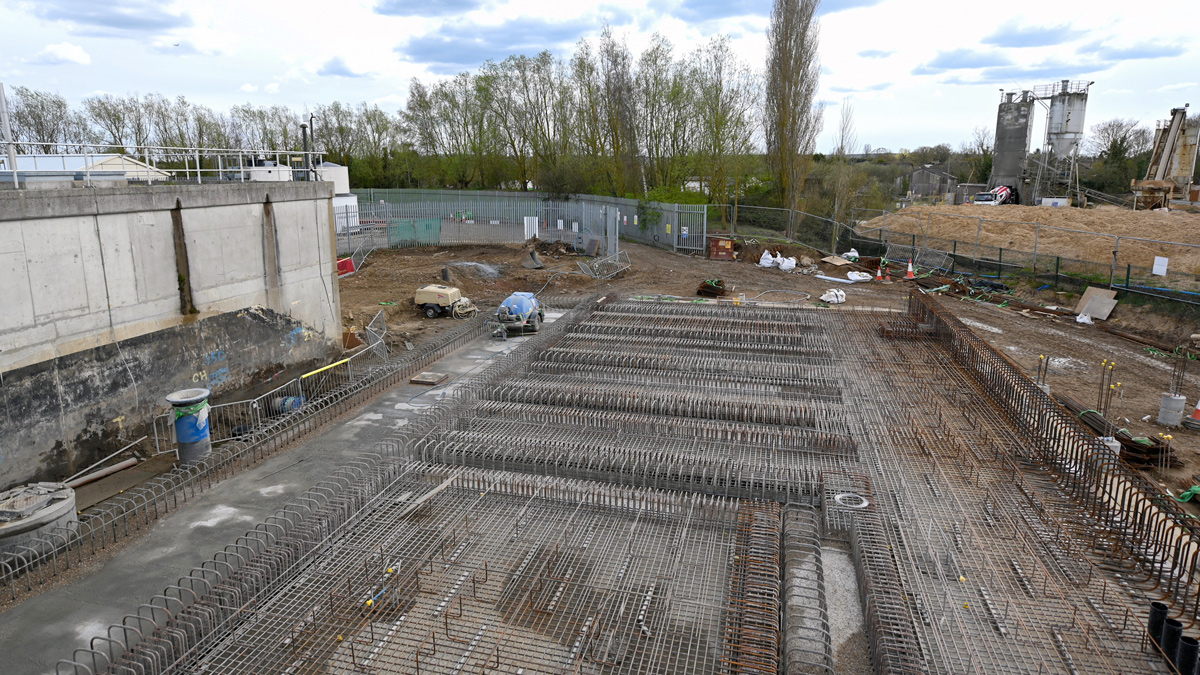
More than 25,000m3 was disposed of to level the ground – Courtesy of South East Water
Early design and site surveys
After achieving the definition on the full scope of the project, and after passing through another of the governance stages, in April 2017 BamN was asked to proceed with the design of the works sufficient to enable planning permission to be granted. In addition, BamN we asked to move the design further towards the introduction of the supply chain such that a final target cost for the construction phase to be developed and agreed.
It was during this stage, and with the results of a number of site surveys coming back, that it was identified that much of the land to be under construction had a number of recognised contaminates, including asbestos, in low concentration across the entirety of the site. In part this was a known risk as the works was built on the site of a land waste tip which was in operation in the early years of the 1990s. It was apparent therefore that a land remediation strategy was required to successfully treat the land in question which amounted to the disposal of an estimated 25,500m3 of excavated material.
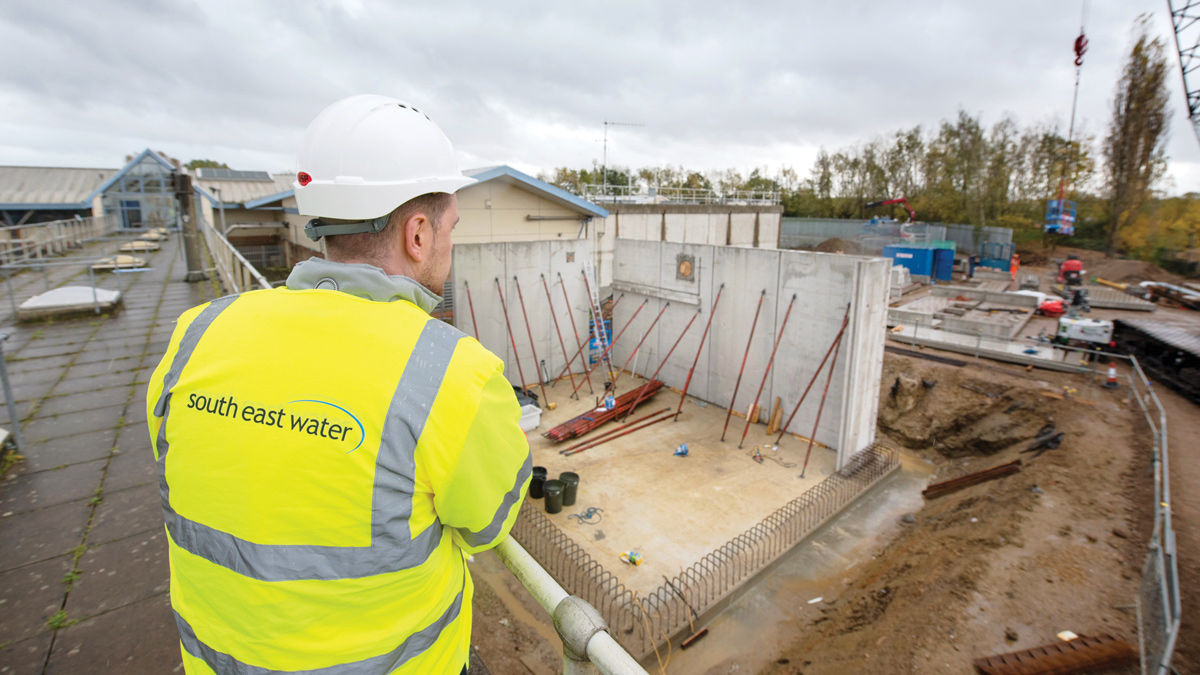
Overseeing the construction at Bray Keleher WTW – Courtesy of South East WaterPlanning consent
In October 2017, the planning application was submitted to the local planning authority who duly instigated the various proceedings that would be involved in the granting of a significant development (when compared with the surrounding area) and this was granted in March 2018 with a number of pre-commencement conditions that had to be discharged before construction could start. The programme at this stage required that the earthworks, as dictated by the land remediation strategy, had to start by the 1 June 2018.
Site preparation
During the planning period, there was sufficient confidence in both the target cost and the design that a NEC construction contract was agreed by both parties in January 2018. A significant factor in this was the choice between in situ concrete structures as opposed precast units.
The advantages of the precast option would be quite apparent, shorten durations on site build, leading to a reduced period of health and safety management on site, and it was soon agreed that precast units would be adopted on the project. After a significant period of option analysis on several suppliers it was decided that a Dutch company, Kijlstra, would be chosen to provide these units.
In May 2018, after the pre-commencement conditions were all discharged, BamN and their sub-contractor, Provectus, started the three-month earthworks period. This coincided with a period of dry, warm and sunny weather which enabled this activity to be completed in six weeks rather than the three months which constituted a bonus in the proceedings.
As the site was largely made up of ground with a low bearing capacity the piling operation took advantage of this early start and the continuing good weather and soon installed 306 piles across the site by the continuous flight auger (CFA) method ranging from 500mm to 300mm in diameter at various depths with the average being 12.8m.
Precast concrete
Running alongside this, having completed the design of each precast panel, both in terms of structural strength and pipe insert locations, Kijlstra soon began the production of the first of the 285 units of various shapes and sizes. Once produced, these panels were stored at the manufacturer’s works until needed by the site and then shipped to Purfleet for onward travel to the works for sub-sequent erection.
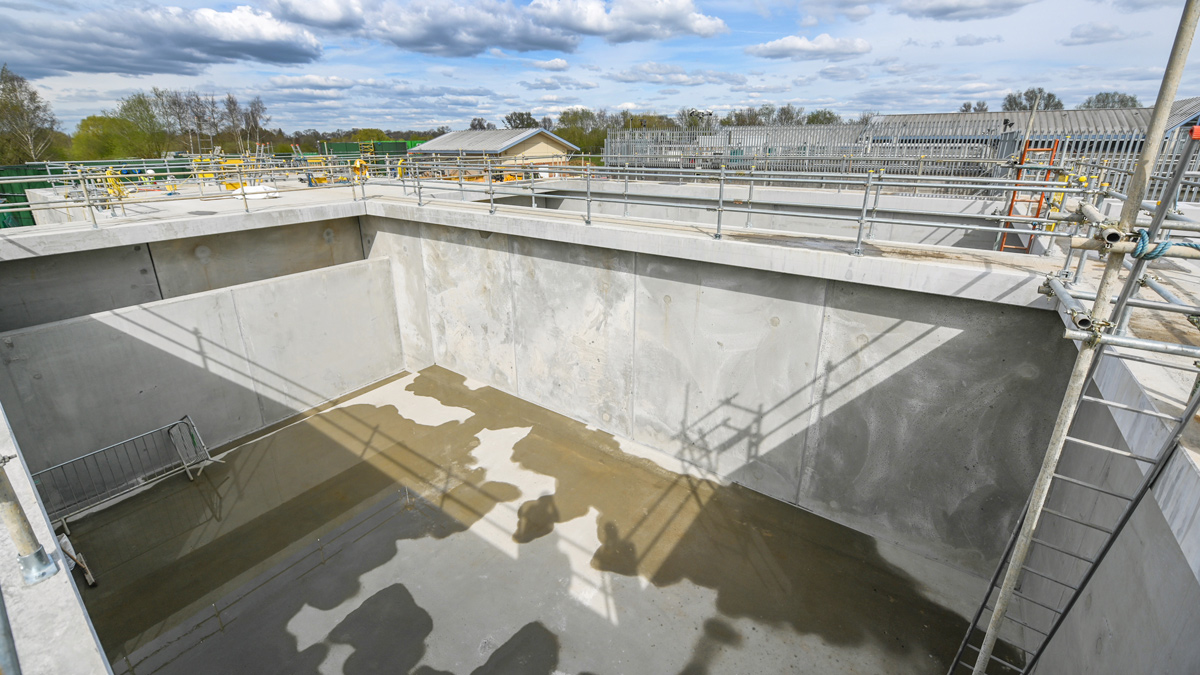
Inside a rapid gravity filter – Courtesy of South East Water
Construction
For each of the structures, the bases where all cast in situ, and over the period approximately 1500m3 of concrete was poured to make up these bases.
The first structure to be completed was the 9.2m by 11.6m by 7m high clean backwash tank which started on the 5 November 2018 and took eight days to erect.
This was closely followed by the RGFs, the clarifiers and the flocculators, which is essentially one structure overall that took 28 days to complete. The 3 (No.) RGFs have an overall size of 21m x 18.2m x 5m high and took 22 days to erect. The 2 (No.) clarifiers have an overall size of 16.35m x 15.7m x 5m high (23 days to construct), and the 2 (No.) flocculators and inlet channel have an overall size of 10.5m by 12.8m by 5m high.
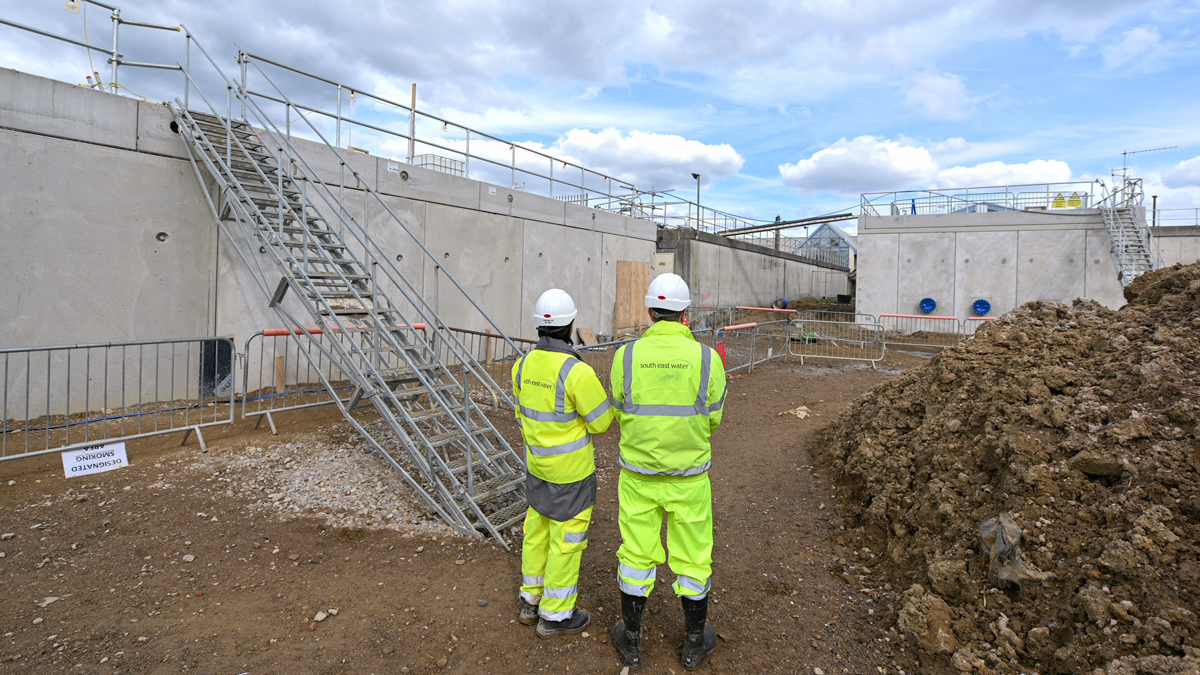
The expansion will make the site capable of treating 68 million litres of water per day – Courtesy of South East Water
The final structure, the combined intermediate and GAC filter has an overall size of 26.5m x 16.5m x 6.5m high and forms the most complex stage of the build. The GAC consists of 5 (No.) internal chambers to filter the water and a further inter-ozone chamber which removes any remaining metals and pesticides. This requires a complicated internal layout with a total of 83 panels to construct the walls. The structure also has two independent intermediate levels which assist in the treatment of the water. The tank is then overlaid with 24 cover slabs to enclose the plant.
The construction for this tank commenced on 13 May and took 25 days to complete. As the working area on the site had decreased since the original start date, space in the area became very restricted. Further to this, a 160t crawler crane has been hired to lift the precast units into position. Some of the units weigh up to 17t and the crane needs to reach up to 30m to ensure the furthest slabs can be fitted.
It is particularly important to have the panels delivered to site at the right time and in the right order to avoid delaying the building sub-contractor, Quadro. To assist in the preparation for the sequence, the 3D BIM model was used to ensure that the tank could be constructed effectively and safely.
Bray Keleher WTW: Supply chain – key participants
- Civils contractor: BAM Nuttall
- Civils design: Pick Everard
- M&E design & contractor: Galliford Try
- CFD Modelling: The Fluid Group
- Technical Documentation: 3rd Light Media
- Land Remediation: Provectus Remediation Ltd
- Earthworks: BAM Nuttall
- CFA piling: Suttle Projects
- Precast concrete: Kijlsta (Netherlands)
- Precast panel installation: Quadro Services Ltd
- Above ground pipework: ABC Stainless
- MCC & software: Blackburn Starling Ltd
- Glass coated tanks: Stortec Engineering Ltd
- Water quality monitors: Swan Analytical UK Ltd
- Air blowers: Aerzen Machines
- Centrifugal pumps: Xylem Water Solutions
- Flocculators: Nov Chemineer
- Lamella plates & scrapers: Hydro International
- Ozone plant: Xylem Water Solutions
- Penstocks: Ham Baker
- Sludge thickening progressive cavity pumps (Bray): SEEPEX UK Ltd
- RGF & GAC floors: Xylem Water Solutions
- Sludge conveyors: Spirac
- Sludge mixers: Xylem Water Solutions
- Valves: Invicta Valves Ltd
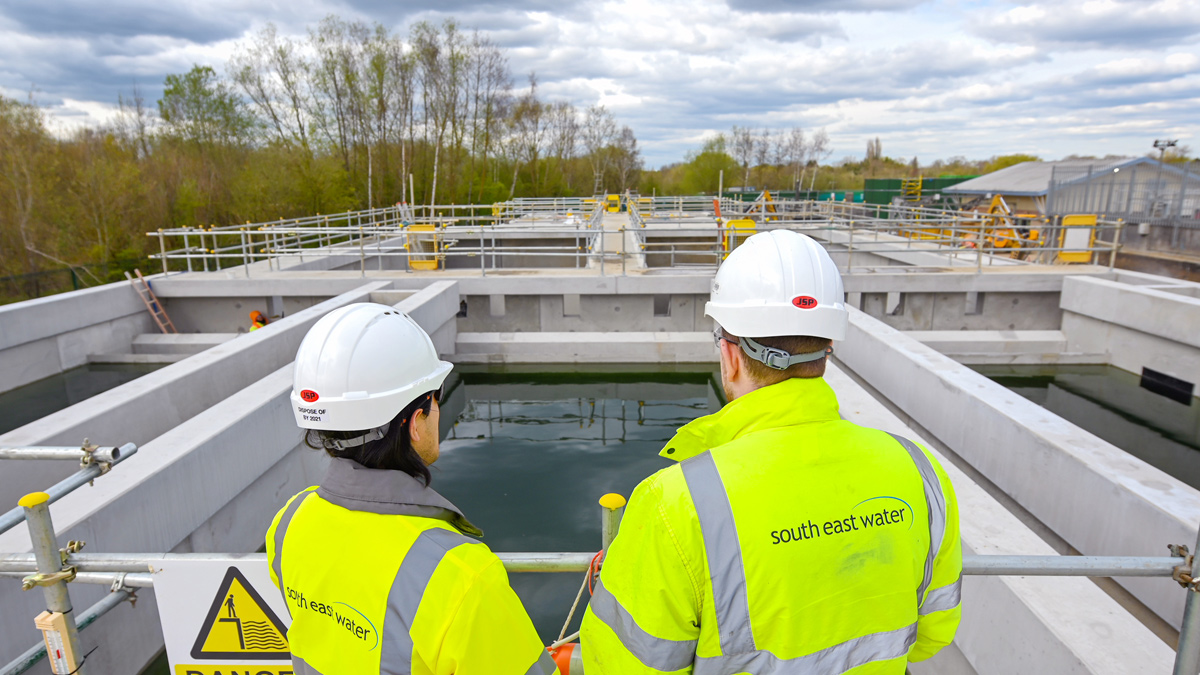
The tanks have been constructed using precast concrete panels – Courtesy of South East Water
Stakeholder engagement
A number of significant engagements took place with the local stakeholders of the project life cycle with a view of keeping them up to date. This has been achieved through drop-in sessions for local residents and stakeholders, a dedicated project website, regular social media updates and monthly video blogs. The reaction from residents and stakeholders has been immensely positive and we also had Councillor Paul Lions, Mayor of Royal Borough of Windsor and Maidenhead, visit the site on its 25th anniversary.
In 2019, South East Water re-introduced the Open Day at Bray Keleher Water Treatment Works and more than 20 local residents came along to tour the plant and learn more about the water treatment process. Again, the feedback was overwhelmingly positive and the group was very enthused about the ongoing expansion programme and how it will benefit them in the long run. To put things into context, 85.7% of the visitors gave South East Water a 10/10 satisfaction score on departure compared to 28.6% on arrival.
SEW are currently in the process of planning another Open Day, which will take place later this year. The company’s communications team will soon begin planning a new series of stakeholder and resident events for 2020 to tie in with the completion of the project.













