Tideway Central – Falconbrook PS CSO Shaft (2021)
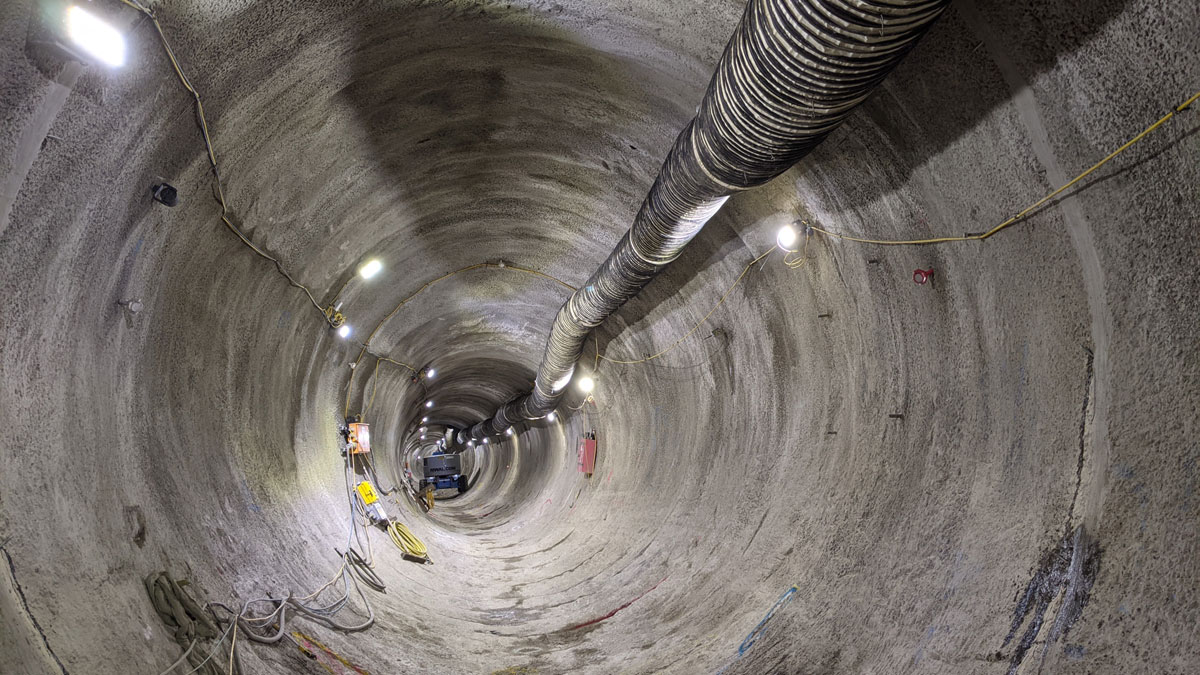
Completed section of SCL connection tunnel primary lining - Courtesy of FLO JV
The Tideway project is a new £3.8 billion, 25km long combined sewage storage and transfer system currently under construction in London. The project is divided into three design and build contracts: West, Central and East. The scope of works of the Central Section, the largest portion of the project at over half its length, includes 12.7km of 7.2m internal diameter bored tunnel and eight sites with deep drop shafts, connecting tunnels and ancillary structures. This article explores the design and construction of the Falconbrook Pumping Station CSO drop shaft, a 9m internal diameter and 44m deep shaft. It will focus on the design of the shaft and connection tunnel linings and the challenges faced.
Falconbrook Pumping Station (FALPS)
Falconbrook Pumping Station is one of the principal work sites within the Tideway Central section. The site is situated within York Gardens in the London Borough of Wandsworth, adjacent the existing Thames Water Falconbrook Pumping Station. The site is the most westerly on the Tideway Central contract, and the furthest away from the River Thames by some distance resulting in the requirement for a 250m long connection tunnel between the shaft and main tunnel.
The new Tideway infrastructure will intercept flows upstream of the existing pumping station through an interception chamber, diverting these through a connection culvert into a 44m deep combined sewer overflow (CSO) shaft before being conveyed to the main Tideway tunnel 250m away through the connection tunnel. The connection tunnel consists of two distinct sections; the de-aeration chamber which is 3.9m ID over a length of 35m, located adjacent to the CSO drop shaft and the main body of the tunnel which is 3.2m ID and 215m long. The enlarged chamber allows for horizontal and vertical de-aeration. Vertical de-aeration is achieved through a connection at the tunnel crown with a de-aeration vent which transfers air to a chamber close to ground level.
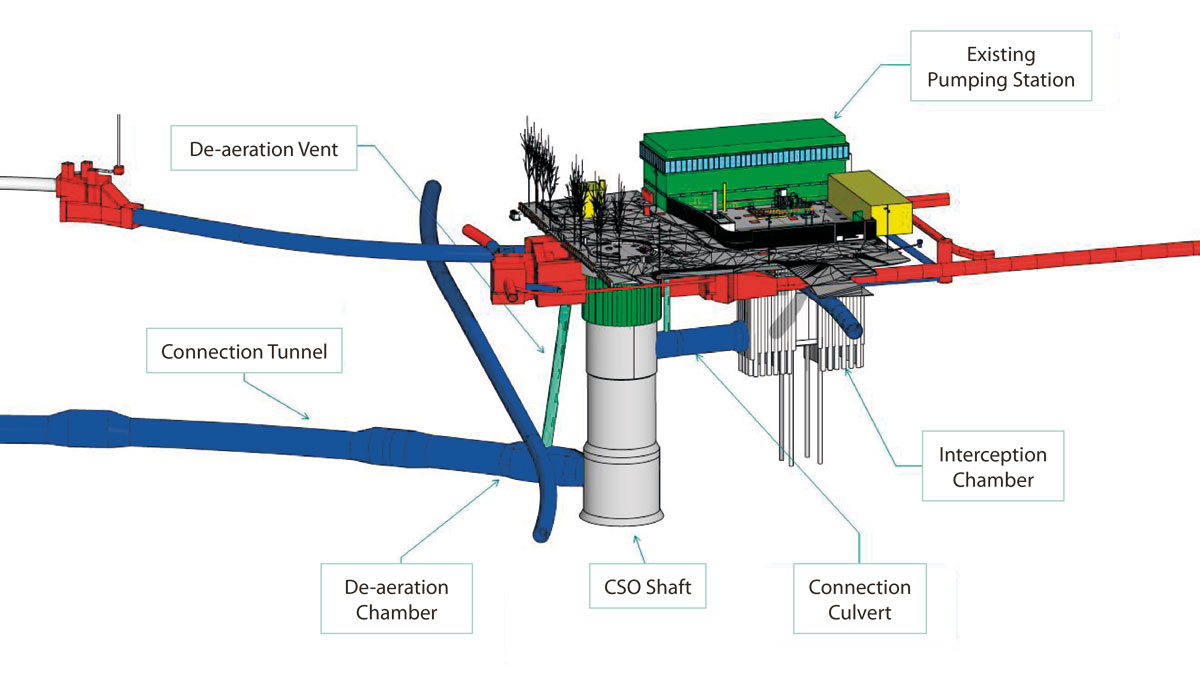
Key elements at FALPS work site – Courtesy of FLO JV
Construction of the new link into the Tideway tunnel is predicted to prevent the release of 94% of the 709,000m3 of untreated sewage which currently discharges into the River Thames via the existing Falconbrook Pumping Station on average each year.
COWI was appointed by AECOM, the main designer, to deliver the detailed design for the FALPS shaft, connection tunnel, connection culvert and de-aeration vent permanent works for FLO JV, the main works contractor and lead designer. It is one of the six Tideway Central work sites in which COWI has been involved as a designer. During the construction phase COWI and AECOM have also provided technical support to FLO JV through the provision of site-based sprayed concrete lining engineers and a dedicated site support team.
Design features of the CSO shaft
The CSO shaft is approximately 44m deep and has been constructed through overlying deposits of made ground, alluvium, river terrace deposits and London Clay. The upper section of the shaft primary lining is comprised of precast concrete segments that were installed adopting the underpinning technique.
From a depth of approximately 10m below existing ground level, the primary lining was constructed with a sprayed concrete lining (SCL) until formation level. The SCL section of the shaft contains the connections with the high-level connection culvert (axis level 16m below existing ground level), and the connection tunnel (axis level 36m below ground level).
The existing site posed a number of challenges to the design and construction team due to the presence of concrete foundations from the old pumping station that had been partially filled with fly ash, as well as a number of Thames Water assets in the vicinity of the permanent works structures. An options study was carried out to determine the most appropriate methodology for shaft sinking that would address the concerns over the presence of existing foundations, fly ash, made ground and potential water paths that could lead to instability during the excavation.
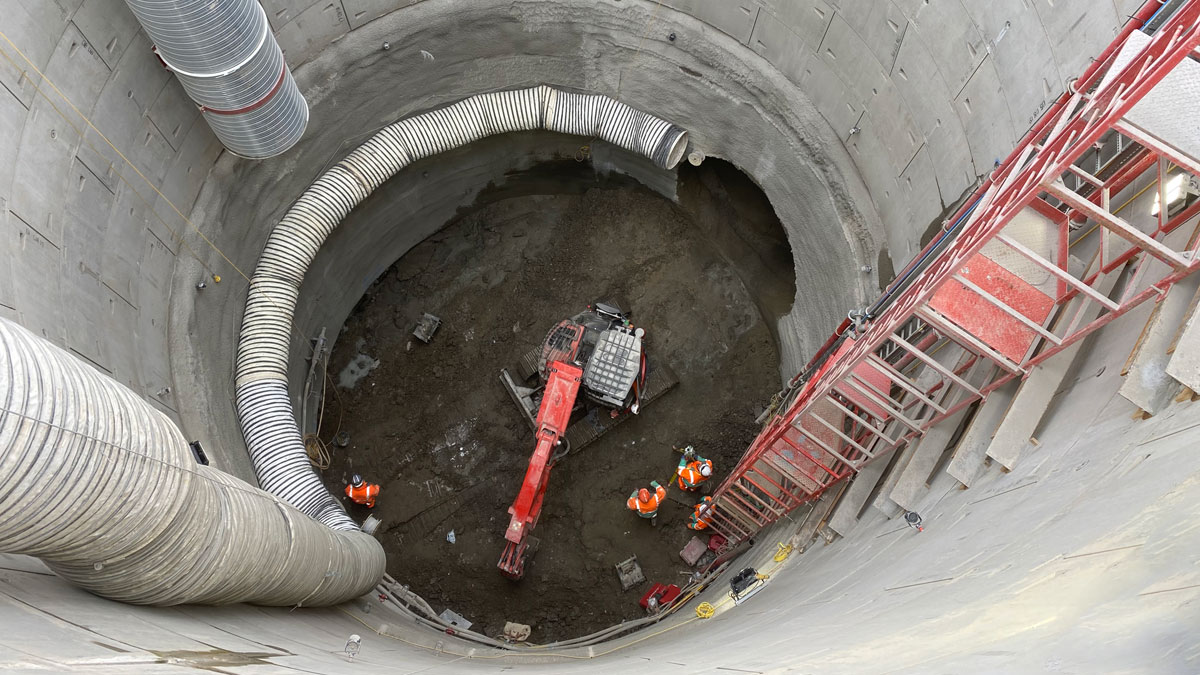
View into CSO shaft showing PCC and SCL interface during the excavation of the connection culvert – Courtesy of FLO JV
Following review of the options study the team selected a hybrid approach that utilised a ring of secant piles installed around the footprint of the new shaft to form a temporary groundwater cut off. This was then followed with a precast concrete (PCC) segmental lining which provided much needed control on shaft sinking operations in the challenging ground conditions.
The shaft design incorporates a 9m internal diameter reinforced concrete secondary lining. The primary linings (PCC segments and SCL) have been designed to support the ground load during construction. The secondary lining has been designed to resist external loads such as long-term water pressure, an increase in ground load in the long-term, as well as any future loads arising from development of the site. The cast in situ internal liner has also been designed to resist the internal pressure that will develop on the lining when the CSO shaft fills (surge pressure).
The watertightness performance for the shaft is achieved through the provision of a waterproof sheet membrane between the primary and secondary linings in both the SCL and PCC sections of the shaft.
Shaft openings for the connection culvert and connection tunnel required careful consideration within the design process to adequately plan construction sequencing.
Both portal openings were developed to comprise an initial temporary lining thickness that was then increased in thickness and capacity by a reinforced concrete section positioned around the location of the opening. This process allowed FLO JV to implement efficient rebar fixing and concreting operations while ensuring stability of the excavation. The 3.8m diameter shaft portal for the breakout of the connection culvert was formed in sprayed concrete, with reinforcement bar diameters minimised to reduce the risk of shadowing.
The 5.5m diameter connection tunnel portal thickening was constructed within cast in situ concrete due to the reinforcement bar diameters, which were up to 40mm as a result of the significant loading applied to the bottom of the shaft.
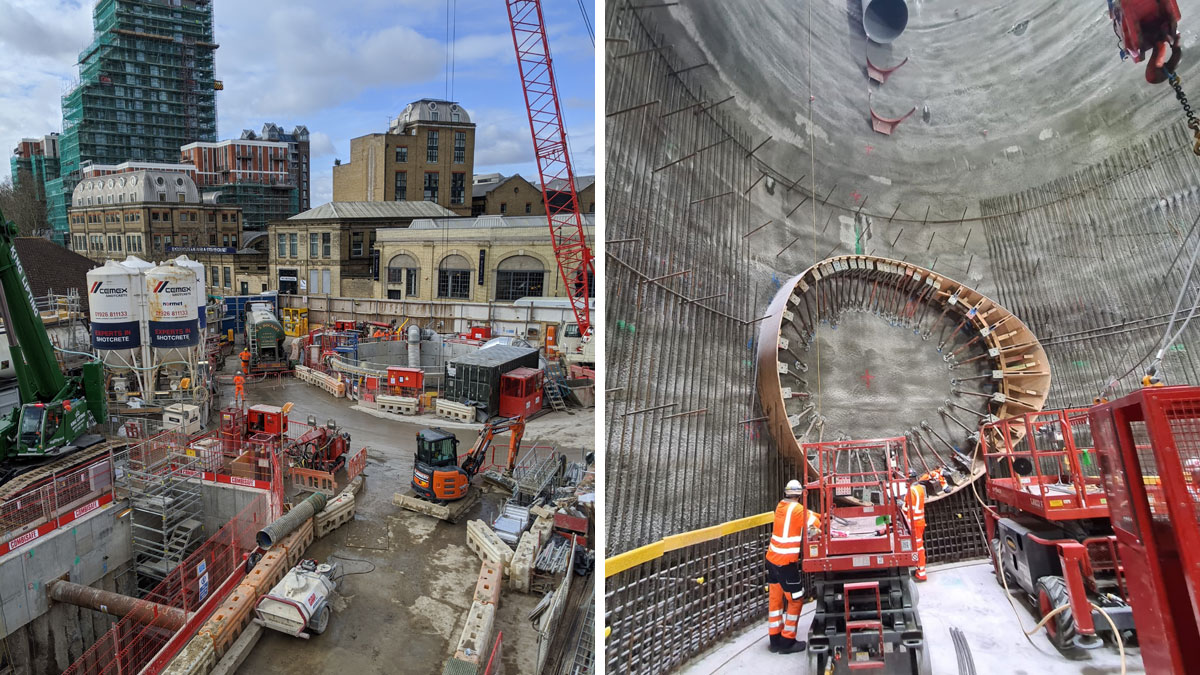
(left) View towards FALPS CSO shaft during construction with interception and (right) steel fixing around connection tunnel portal at the base of the CSO shaft – Courtesy of FLO JV
Design features of the connection tunnel/de-aeration chamber
At nearly 250m the Falconbrook connection tunnel is the longest SCL tunnel on the Tideway project. It comprises a 325mm thick SCL primary lining and 280mm reinforced concrete cast in situ lining. A waterproofing membrane is included between the primary and secondary lining. Similar to the design of the CSO shaft, the connection tunnel SCL primary lining was designed to resist the earth pressure during construction. Long-term earth pressure, future development loading and water pressure is resisted by the primary and secondary lining. The secondary lining was also designed to resist the internal pressure in the event of the filling of the system, approximately equivalent to 4 bar with a filling bore transient pressure wave load case also included within the design.
The excavation profile varies from a maximum of 5.5m diameter within the de-aeration chamber to 4.5m diameter within the connection tunnel. At the junction between the two cross-sections a reinforced concrete slotted headwall, known as the flow restrictor, is provided to restrict flows for optimal hydraulic operation. The flow restrictor design considered the filling bore transient pressure wave as a critical design load.
The SCL primary lining is fibre reinforced along its length. Within the de-aeration chamber there was a requirement to include a connection at the tunnel crown to accommodate the vertical de-aeration vent. The area around the vent opening was strengthened by installing steel bar reinforcement and encapsulating this in sprayed concrete. The de-aeration vent is a back-grouted HDPE liner that was installed during the piling phase of construction. Overhead spraying trials were carried out in advance to demonstrate that the design reinforcement could be successfully constructed by the contractor.
On account of the length of the tunnel, enlarged profiles were provided at regular intervals within the tunnel to allow for plant movements, giving the option for intermediate concrete pumps, and generally facilitate a more efficient excavation and construction cycle.
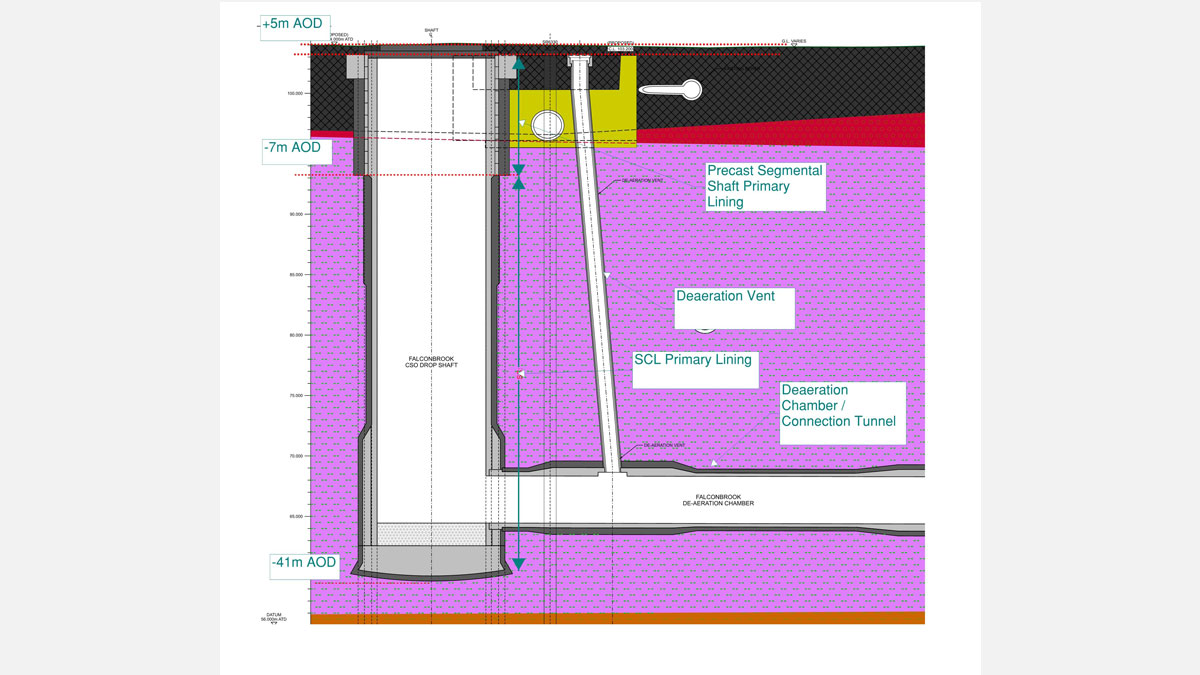
Design section showing CSO shaft, connection tunnel and de-aeration vent – Courtesy of FLO JV
The ground model for the Falconbrook connection tunnel was assessed by the geotechnical engineers and deemed to be suitable for SCL construction, with good conditions for crown, invert, and face stability without requirement for pre-support or ground improvement. Nevertheless, the design incorporated a range of toolbox measures that could be deployed in the event of challenging geotechnical conditions.
Since the Tideway main tunnel falls gradually from west to east, the Falconbrook tunnel is the shallowest of the six low-level SCL connection tunnels on Tideway Central. The ground conditions vary across the sites as the depth of the tunnels increases and the excavated profile changes from the London Clay into the Harwich Formation and subsequently into the cohesive and granular layers that comprise the Lambeth Group. Managing the stability of the excavation and controlling groundwater ingress was increasingly important in the eastern sites where the performance specification for the temporary works design was set out on the design drawings.
The design of the tunnel junction has been based on a sequence whereby the SCL tunnel is advanced up to the back of the pre-constructed main bored tunnel. The secondary lining in the main tunnel is then constructed around the area of the opening before the segments are broken through. This means that the permanent works secondary lining supports the primary lining main tunnel segments, removing the need for additional propping or temporary works.
For more information on this please refer to the WaterProjectsOnline Tideway Tunnel – Junctions: Central Section: design of the main tunnel to connection tunnel junctions for six sites on the central contract.
Thames Tideway Central Section: Falconbrook PS CSO Shaft & SCL Tunnels: Supply chain – key participants
- Client: Tideway
- Project manager/principal designer: Tideway (Jacobs)
- Principal contractor & lead designer: FLO JV
- Main designer (permanent works): AECOM
- Tunnels and shafts designer: COWI
- Interception chambers designer: Arcadis
- Durability consultant: OTB Concrete
- CAT III checker: Arup Atkins JV
- Sub-consultants (temporary works): PERI
- Sub-consultants (temporary works): Hunnebeck
- Sub-consultants (temporary works): Laing O’Rourke
- Sub-consultants (temporary works): Robert West
- Sub-consultants (temporary works): Fairhurst
- Piling contractor: Expanded Ltd
- Shaft and tunnel works contractor: Joseph Gallagher Ltd
- Instrumentation & monitoring contractor: SELECT Plant
- Sprayed concrete: CEMEX
- Secondary lining formwork: Specialist Formwork
- Secondary lining concrete: Hanson
- Steel: Express Reinforcement
- Flow control: AFFCO Flow Control (UK) Ltd
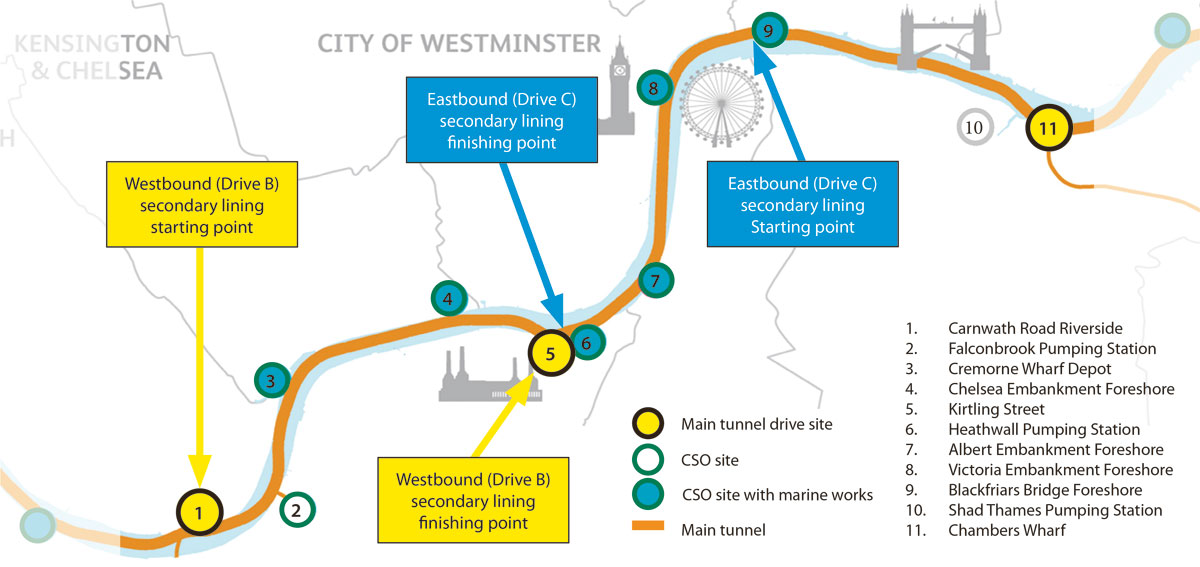
Main Tunnel Central Section – Courtesy of Tideway
Construction
The Falconbrook CSO shaft, connection culvert and connection tunnel excavation and primary lining works were carried out by Joseph Gallagher Ltd on behalf of FLO JV.
The excavation and primary lining of the CSO shaft was carried out between 20 January and 4 June 2020. Shaft construction was deferred between 25 February and 6 March, during which time excavation and primary lining of the connection culvert took place. A maximum of 10mm of ground movement (surface settlement) was recorded during the excavation within the piled section of the shaft and the installation of the 10 (No.) back-grouted rings. No significant water was encountered during the excavation.
The ground conditions encountered during the SCL sections of the shaft were favourable to permit the full ring to be sprayed in 1m advances, with the core excavated initially before trimming back to profile. The excavation was progressed at a rate of 1.8m on average per week. Depressurisation wells were installed at the base of the excavation for the construction of the concrete base slab. No water was observed in these however, and there was no basal uplift. A further 6mm of associated ground movement took place during the excavation and primary lining of the SCL section of the shaft and the connection culvert.
The construction of the connection tunnel primary lining commenced on August 2020 and finished on 12th January 2021. A further 5mm of ground movement occurred during the construction of the connection tunnel primary lining.
Progress
At the time of writing the construction of the secondary lining in the connection tunnel is ongoing. This is being constructed with a full circular shutter to reduce the length of the construction programme compared with a traditional sequence of separate inverts and crown pours. The completion of the secondary lining of the shaft is scheduled for November 2022.






